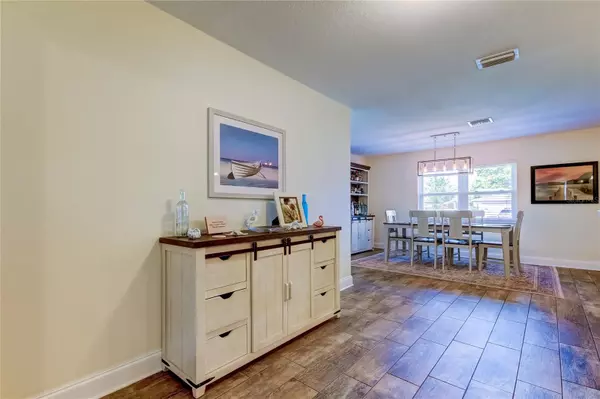$479,500
$479,500
For more information regarding the value of a property, please contact us for a free consultation.
3 Beds
2 Baths
1,641 SqFt
SOLD DATE : 10/17/2024
Key Details
Sold Price $479,500
Property Type Single Family Home
Sub Type Single Family Residence
Listing Status Sold
Purchase Type For Sale
Square Footage 1,641 sqft
Price per Sqft $292
Subdivision Lake Pearl Estates
MLS Listing ID U8247481
Sold Date 10/17/24
Bedrooms 3
Full Baths 2
HOA Y/N No
Originating Board Stellar MLS
Year Built 1974
Annual Tax Amount $3,763
Lot Size 8,276 Sqft
Acres 0.19
Lot Dimensions 75x114
Property Description
Welcome to your dream home in Seminole! This stunning property offers a perfect blend of modern comfort and timeless elegance. Upon entering, you are greeted by a spacious and bright living area. The open floor plan seamlessly connects the gourmet kitchen to the family room. The kitchen is complete with new stainless steel appliances, granite countertops and more than ample cabinet space. Numerous modifications have been updated to include: whole house filtration/water softener system and whole house dehumidifier system, all new Samsung appliances including washer and dryer, freshly painted inside, backyard is fenced, and so much more. The three bedrooms are generously sized, offering plenty of space for family and friends. Step outside to the backyard oasis where you'll find a beautiful covered lanai, perfect for relaxing or entertaining. Located in a desirable Seminole neighborhood, this home is minutes away from schools, dining and the beautiful gulf beaches. See attached complete list of modifications/upgrades. Schedule your showing today!
Location
State FL
County Pinellas
Community Lake Pearl Estates
Zoning AE
Rooms
Other Rooms Attic, Florida Room
Interior
Interior Features Ceiling Fans(s), Solid Wood Cabinets, Split Bedroom, Thermostat, Window Treatments
Heating Electric, Heat Pump
Cooling Central Air
Flooring Ceramic Tile
Furnishings Unfurnished
Fireplace false
Appliance Dishwasher, Disposal, Dryer, Freezer, Gas Water Heater, Ice Maker, Kitchen Reverse Osmosis System, Microwave, Range, Refrigerator, Washer, Water Filtration System, Water Purifier, Water Softener
Laundry In Garage
Exterior
Exterior Feature Irrigation System, Private Mailbox, Rain Gutters, Sidewalk
Parking Features Driveway, Garage Door Opener
Garage Spaces 2.0
Fence Fenced, Wood
Utilities Available Cable Available, Electricity Available, Electricity Connected, Natural Gas Available, Phone Available, Sewer Connected, Sprinkler Well, Street Lights, Water Available, Water Connected
Roof Type Shingle
Attached Garage true
Garage true
Private Pool No
Building
Story 1
Entry Level One
Foundation Slab
Lot Size Range 0 to less than 1/4
Sewer Public Sewer
Water Public
Structure Type Block
New Construction false
Others
Pets Allowed Cats OK, Dogs OK, Yes
Senior Community No
Ownership Fee Simple
Acceptable Financing Cash, Conventional, FHA, VA Loan
Listing Terms Cash, Conventional, FHA, VA Loan
Special Listing Condition None
Read Less Info
Want to know what your home might be worth? Contact us for a FREE valuation!

Our team is ready to help you sell your home for the highest possible price ASAP

© 2025 My Florida Regional MLS DBA Stellar MLS. All Rights Reserved.
Bought with KELLER WILLIAMS REALTY PORTFOLIO COLLECTION
"My job is to find and attract mastery-based agents to the office, protect the culture, and make sure everyone is happy! "
13029 W Linebaugh Ave Suite 101, Tampa, Florida, 33626, USA







