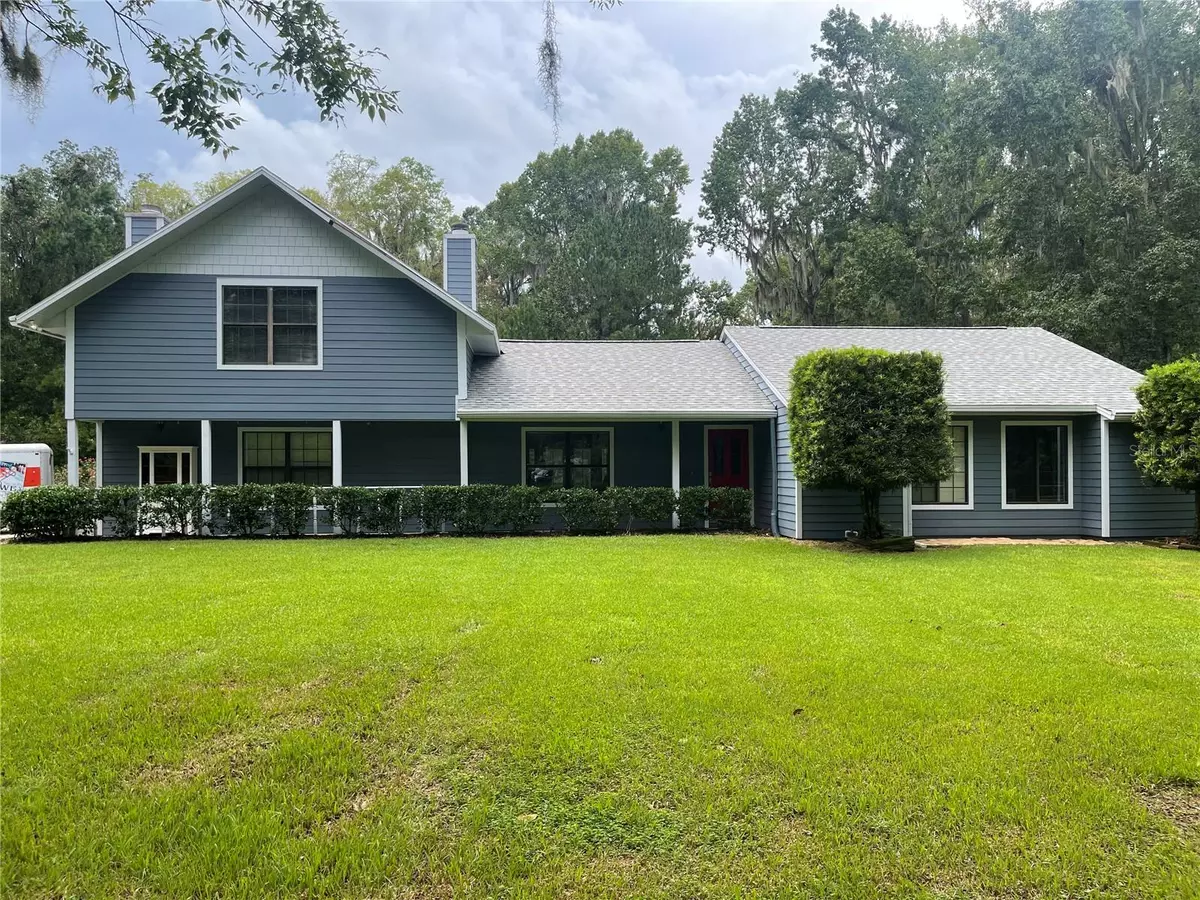$574,999
$574,999
For more information regarding the value of a property, please contact us for a free consultation.
3 Beds
2 Baths
2,283 SqFt
SOLD DATE : 09/24/2024
Key Details
Sold Price $574,999
Property Type Single Family Home
Sub Type Single Family Residence
Listing Status Sold
Purchase Type For Sale
Square Footage 2,283 sqft
Price per Sqft $251
Subdivision Fort Clark Forest
MLS Listing ID GC524273
Sold Date 09/24/24
Bedrooms 3
Full Baths 2
Construction Status Appraisal,Financing,Inspections
HOA Y/N No
Originating Board Stellar MLS
Year Built 1984
Annual Tax Amount $5,253
Lot Size 0.970 Acres
Acres 0.97
Property Description
This one will check off a lot of boxes! Take a look at this updated 3 bedroom 2 bath home with a screened pool on a 1 acre lot in Fort Clark Forest. Updates include a brand new roof, new water heater, wood floors, exterior hardi board siding and trim, remodeled primary bathroom and remodeled kitchen. As you approach the home you are greeted by a front porch that welcomes you inside to beautiful wood floors in the family room that is accentuated by a cozy stone fireplace. As you head to the kitchen you will notice the light and bright shaker cabinets, quartz counter tops, updated lighting and fixtures, large island and recent stainless steel appliances. The breakfast area in the kitchen leads you to a formal dining area ready for those special dinner moments. Right of the formal dining is the separate living room which provides another place to gather and enjoy a second fireplace. The family room, living room, dining room and breakfast area all have wood floors and a view of the rear pool and patio area. The private owner's suite is upstairs and offers over 528 square feet of bedroom space, stone fireplace and an on-suite bath that has been remodeled with new tile, tub, fixtures, lighting, vanity and quartz countertop. Both guest bedrooms are on the main floor and also have an updated guest bath. For some fun outdoor living, there is a large rear porch with pavers, screen enclosed pool and lots of space in the cul-de-sac acre lot for outdoor activities. Storage shed and chicken coup also included. The paved driveway has room for plenty of cars in addition to the 2 car side entry garage. No HOA fees. Currently zoned for Hidden Oak elementary, Kanapaha Middle and Buchholz high School. City water and electric with GRU. High speed internet available through Cox and new fiber optic options.
Location
State FL
County Alachua
Community Fort Clark Forest
Zoning RE-1
Rooms
Other Rooms Formal Living Room Separate
Interior
Interior Features Ceiling Fans(s), PrimaryBedroom Upstairs, Solid Surface Counters, Solid Wood Cabinets, Thermostat, Walk-In Closet(s)
Heating Central, Electric
Cooling Central Air
Flooring Carpet, Tile, Wood
Fireplaces Type Stone, Wood Burning
Fireplace true
Appliance Dishwasher, Range, Refrigerator
Laundry Electric Dryer Hookup, In Garage, Washer Hookup
Exterior
Exterior Feature French Doors, Rain Gutters
Parking Features Driveway, Garage Door Opener, Garage Faces Side, Guest
Garage Spaces 2.0
Pool Fiberglass, In Ground, Screen Enclosure
Utilities Available BB/HS Internet Available, Cable Available, Electricity Available, Electricity Connected, Water Available, Water Connected
View Trees/Woods
Roof Type Shingle
Porch Front Porch, Rear Porch, Screened
Attached Garage true
Garage true
Private Pool Yes
Building
Lot Description Cul-De-Sac
Story 2
Entry Level Two
Foundation Slab
Lot Size Range 1/2 to less than 1
Sewer Septic Tank
Water Public
Architectural Style Traditional
Structure Type HardiPlank Type
New Construction false
Construction Status Appraisal,Financing,Inspections
Schools
Elementary Schools Hidden Oak Elementary School-Al
Middle Schools Kanapaha Middle School-Al
High Schools F. W. Buchholz High School-Al
Others
Pets Allowed Yes
Senior Community No
Ownership Fee Simple
Acceptable Financing Cash, Conventional, FHA, VA Loan
Listing Terms Cash, Conventional, FHA, VA Loan
Special Listing Condition None
Read Less Info
Want to know what your home might be worth? Contact us for a FREE valuation!

Our team is ready to help you sell your home for the highest possible price ASAP

© 2025 My Florida Regional MLS DBA Stellar MLS. All Rights Reserved.
Bought with PEPINE REALTY
"My job is to find and attract mastery-based agents to the office, protect the culture, and make sure everyone is happy! "
13029 W Linebaugh Ave Suite 101, Tampa, Florida, 33626, USA


