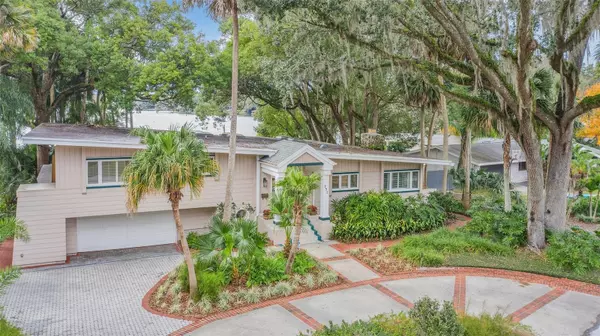$1,725,000
$1,799,000
4.1%For more information regarding the value of a property, please contact us for a free consultation.
4 Beds
4 Baths
3,780 SqFt
SOLD DATE : 03/08/2024
Key Details
Sold Price $1,725,000
Property Type Single Family Home
Sub Type Single Family Residence
Listing Status Sold
Purchase Type For Sale
Square Footage 3,780 sqft
Price per Sqft $456
Subdivision Dommerich Estates
MLS Listing ID O6172603
Sold Date 03/08/24
Bedrooms 4
Full Baths 4
Construction Status Appraisal,Financing,Inspections
HOA Y/N No
Originating Board Stellar MLS
Year Built 1958
Annual Tax Amount $8,985
Lot Size 1.210 Acres
Acres 1.21
Property Description
Welcome to your mid-century modern oasis in the heart of Dommerich Estates on Lake Minnehaha part of the Winter Park Chain of Lakes. This distinguished 4-bedroom, 4-bath, 3,780-square-foot, split-level home is a harmonious blend of timeless design and modern amenities, creating an atmosphere of sophistication and comfort. As you approach, the property welcomes you with mature landscaping featuring native live oaks and palms that provide both shade and a tropical ambiance. The carefully manicured grounds set the stage for the distinctive architectural features that define this residence. Step inside, and you'll discover an open floor plan that seamlessly connects the various living spaces. The 10-foot window in the living room frames an expansive lakefront view, inviting natural light to dance across the sleek mid-century modern lines. French doors open onto the covered patio, where an electronic roll-up screen enclosure allows you to enjoy the outdoors while maintaining a comfortable, bug-free environment. The split plan design ensures privacy and convenience, with a large primary suite, an office, and a second bedroom and bath on the upper level. The primary suite boasts tall ceilings and panoramic views of the lake, leading to a natural wood deck where you can unwind and appreciate the serene surroundings. The lower level offers two additional bedrooms and a bathroom, providing ample space for family and guests. The office and library space showcase custom-built solid wood bookcases with a closed cabinet beneath, creating a refined and functional workspace. The heart of the home, the spacious kitchen, is equipped with a pass-through to the great room, a generous eat-in breakfast space, and an under-sink reverse-osmosis filter for both the sink and fridge. Whether you're a culinary enthusiast or prefer casual dining, this kitchen is designed to meet your needs. The outdoor living spaces are just as impressive, with a large fenced-in backyard providing a private retreat. Cascading 1,100-square-foot deck overlooks Lake Minnehaha, offering spectacular, west-facing sunset views framed by towering palms. A single-slip dock with a boat house and a new lift motor completes the waterfront experience, offering a perfect spot to enjoy the Florida sunshine and lakefront lifestyle. This mid-century modern masterpiece in Maitland is not just a home, it's a lifestyle. Immerse yourself in the charm of Dommerich, where sophistication meets the tranquility of lakeside living. Welcome home to a residence where every detail has been thoughtfully curated to create a timeless and comfortable retreat. Located in Dommerich Estates with an easy, 3 blocks to Dommerich Elementary and Maitland Middle School, also zoned for Winter Park High School. Right down the street is boardwalk access to Maitland Community Park with a playground and tennis courts. Maitland is one of the greatest communities and offers amazing restaurants, easy access to expressway and roadways, downtown Maitland, Lake Lily Park, Enzian Theater, Sunday Farmers Market and lots more. Schedule your private tour today!
Location
State FL
County Orange
Community Dommerich Estates
Zoning RSF-2
Rooms
Other Rooms Den/Library/Office, Family Room, Great Room, Inside Utility
Interior
Interior Features Ceiling Fans(s), Eat-in Kitchen, High Ceilings, Living Room/Dining Room Combo, Open Floorplan, PrimaryBedroom Upstairs, Skylight(s), Solid Surface Counters, Solid Wood Cabinets, Walk-In Closet(s), Window Treatments
Heating Central, Zoned
Cooling Central Air, Zoned
Flooring Carpet, Ceramic Tile, Hardwood, Marble, Tile
Furnishings Unfurnished
Fireplace false
Appliance Built-In Oven, Convection Oven, Cooktop, Dishwasher, Disposal, Dryer, Electric Water Heater, Exhaust Fan, Kitchen Reverse Osmosis System, Microwave, Range, Refrigerator, Washer
Laundry Inside
Exterior
Exterior Feature Balcony, French Doors, Hurricane Shutters, Irrigation System, Lighting, Private Mailbox, Rain Gutters, Storage
Parking Features Circular Driveway, Driveway, Garage Door Opener, Ground Level, Off Street
Garage Spaces 2.0
Utilities Available Cable Connected, Electricity Connected, Phone Available, Sewer Connected, Street Lights, Water Connected
Waterfront Description Lake
View Y/N 1
Water Access 1
Water Access Desc Lake - Chain of Lakes
View Water
Roof Type Other
Porch Covered, Deck, Patio, Screened
Attached Garage true
Garage true
Private Pool No
Building
Lot Description City Limits, Landscaped, Paved
Entry Level Two
Foundation Block, Crawlspace, Slab
Lot Size Range 1 to less than 2
Sewer Public Sewer
Water Canal/Lake For Irrigation
Architectural Style Mid-Century Modern
Structure Type Block,Wood Frame,Wood Siding
New Construction false
Construction Status Appraisal,Financing,Inspections
Schools
Elementary Schools Dommerich Elem
Middle Schools Maitland Middle
High Schools Winter Park High
Others
Senior Community No
Ownership Fee Simple
Acceptable Financing Cash, Conventional, Other
Listing Terms Cash, Conventional, Other
Special Listing Condition None
Read Less Info
Want to know what your home might be worth? Contact us for a FREE valuation!

Our team is ready to help you sell your home for the highest possible price ASAP

© 2025 My Florida Regional MLS DBA Stellar MLS. All Rights Reserved.
Bought with COMPASS FLORIDA LLC
"My job is to find and attract mastery-based agents to the office, protect the culture, and make sure everyone is happy! "
13029 W Linebaugh Ave Suite 101, Tampa, Florida, 33626, USA







