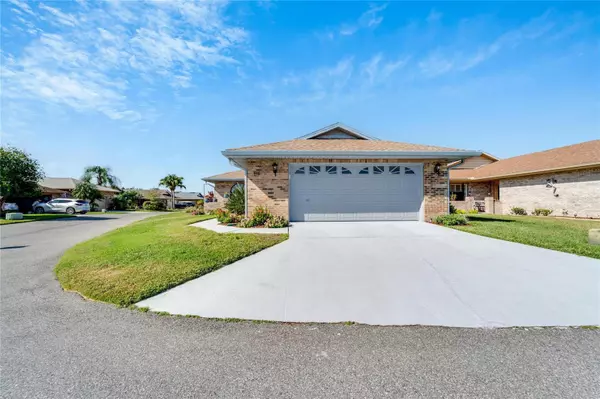$390,000
$399,000
2.3%For more information regarding the value of a property, please contact us for a free consultation.
3 Beds
2 Baths
1,709 SqFt
SOLD DATE : 02/26/2024
Key Details
Sold Price $390,000
Property Type Single Family Home
Sub Type Single Family Residence
Listing Status Sold
Purchase Type For Sale
Square Footage 1,709 sqft
Price per Sqft $228
Subdivision Villas By Lake
MLS Listing ID T3484730
Sold Date 02/26/24
Bedrooms 3
Full Baths 2
HOA Fees $315/mo
HOA Y/N Yes
Originating Board Stellar MLS
Year Built 1992
Annual Tax Amount $1,948
Lot Size 6,098 Sqft
Acres 0.14
Property Description
Check out the Major recent upgrades! This home has all new smooth ceilings, refinished knockdown textured walls. Freshly painted interior, new light fixtures and light and bright colors. Larger corner lot with beautiful curb appeal, great front porch and a large enclosed Florida room with HVAC. View the walk through video and see the attention to details, how beautiful and meticulously clean this home has been maintained. Entire home has been updated with high-end 24 x 48 rectified ceramic tile throughout. Even the garage and driveway has been renewed. The kitchen has a stainless steel appliance package, upgraded Corian counters, and a big pantry. The large master bedroom includes a big walk-in closet and an en-suite dual sink granite vanity. There are split bedrooms for excellent privacy and an open dining/living room that leads to the Florida room. The roof was put on in 2016 and the new, big 2022 water heater will provide all the hot water you want. This Lakefront community offers a pier-style over the water clubhouse located on lake Kelly with a boat ramp for non-motorized watercraft access. The clubhouse includes a large clubhouse with a fully equipped kitchen over the lake. Take a dip in the pool, play shuffleboard, pickleball or tennis, then use the fitness center! Set up your private tour of the gorgeous home today!
Location
State FL
County Polk
Community Villas By Lake
Interior
Interior Features Ceiling Fans(s), Living Room/Dining Room Combo, Primary Bedroom Main Floor, Skylight(s), Solid Surface Counters, Solid Wood Cabinets, Walk-In Closet(s)
Heating Central
Cooling Central Air
Flooring Ceramic Tile
Fireplace false
Appliance Disposal, Dryer, Electric Water Heater, Microwave, Range, Refrigerator, Washer
Exterior
Exterior Feature Irrigation System
Parking Features Garage Door Opener
Garage Spaces 2.0
Community Features Fitness Center, Pool, Tennis Courts
Utilities Available Cable Connected, Electricity Connected, Public, Sewer Connected
Amenities Available Cable TV, Clubhouse, Maintenance
Roof Type Shingle
Porch Covered, Enclosed, Front Porch
Attached Garage true
Garage true
Private Pool No
Building
Story 1
Entry Level One
Foundation Slab
Lot Size Range 0 to less than 1/4
Sewer Public Sewer
Water Public
Structure Type Concrete
New Construction false
Schools
Elementary Schools Carlton Palmore Elem
Middle Schools Southwest Middle School
High Schools Kathleen High
Others
Pets Allowed Yes
HOA Fee Include Cable TV,Pool,Internet,Maintenance Grounds,Management,Pest Control,Pool,Recreational Facilities
Senior Community No
Ownership Fee Simple
Monthly Total Fees $315
Acceptable Financing Cash, Conventional, FHA, VA Loan
Membership Fee Required Required
Listing Terms Cash, Conventional, FHA, VA Loan
Special Listing Condition None
Read Less Info
Want to know what your home might be worth? Contact us for a FREE valuation!

Our team is ready to help you sell your home for the highest possible price ASAP

© 2025 My Florida Regional MLS DBA Stellar MLS. All Rights Reserved.
Bought with KELLER WILLIAMS SOUTH TAMPA
"My job is to find and attract mastery-based agents to the office, protect the culture, and make sure everyone is happy! "
13029 W Linebaugh Ave Suite 101, Tampa, Florida, 33626, USA







