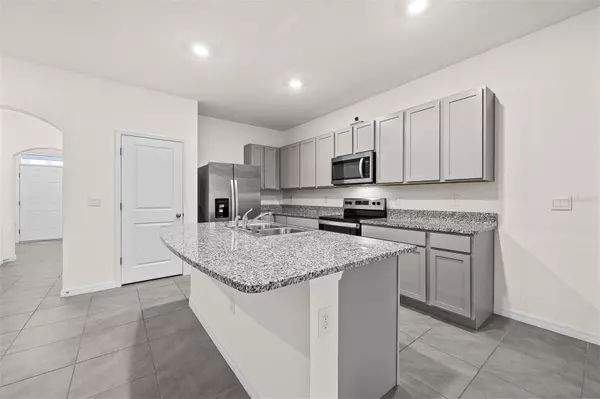$290,000
$299,000
3.0%For more information regarding the value of a property, please contact us for a free consultation.
3 Beds
3 Baths
1,664 SqFt
SOLD DATE : 12/01/2023
Key Details
Sold Price $290,000
Property Type Single Family Home
Sub Type Single Family Residence
Listing Status Sold
Purchase Type For Sale
Square Footage 1,664 sqft
Price per Sqft $174
Subdivision Tara Greens Pb 36 Pg 58
MLS Listing ID GC515101
Sold Date 12/01/23
Bedrooms 3
Full Baths 2
Half Baths 1
Construction Status No Contingency
HOA Fees $98/mo
HOA Y/N Yes
Originating Board Stellar MLS
Year Built 2021
Annual Tax Amount $5,271
Lot Size 2,178 Sqft
Acres 0.05
Property Description
The location and space is perfect for entertaining, working from home or using this beautiful home as a home base while you travel. Three upper level bedrooms with 2 full baths, including an en suite bathroom within the primary bedroom. The downstairs includes a half bath, open concept floor plan and a large walk in pantry, a distinct foyer to welcome in guests, a direct entry garage along with an additional landing space in your brick laid courtyard-like entryway as well as a concrete driveway. Extend your indoor living onto your enclosed lanai for morning, afternoon or evening dining, relaxing or just enjoying the natural setting. This newer built home in 2021 has one original owner and is situated closer towards additional parking and green space. Less than a mile away in either direction at the main traffic light, you have easy access to shopping, local dining, coffee shops, walking and biking trails.
Location
State FL
County Alachua
Community Tara Greens Pb 36 Pg 58
Zoning SFR
Interior
Interior Features Ceiling Fans(s), High Ceilings, Kitchen/Family Room Combo, Living Room/Dining Room Combo, Master Bedroom Upstairs, Open Floorplan, Smart Home, Thermostat, Tray Ceiling(s)
Heating Central, Electric
Cooling Central Air
Flooring Carpet, Tile
Fireplace false
Appliance Cooktop, Dishwasher, Disposal, Dryer, Electric Water Heater, Freezer, Ice Maker, Microwave, Refrigerator, Washer
Exterior
Exterior Feature Sidewalk, Sliding Doors
Parking Features Driveway, Garage Door Opener
Garage Spaces 1.0
Utilities Available Cable Available, Electricity Connected
Roof Type Shingle
Attached Garage true
Garage true
Private Pool No
Building
Entry Level Two
Foundation Slab
Lot Size Range 0 to less than 1/4
Builder Name D R Horton
Sewer Public Sewer
Water Public
Structure Type HardiPlank Type
New Construction false
Construction Status No Contingency
Others
Pets Allowed Yes
Senior Community No
Ownership Fee Simple
Monthly Total Fees $98
Acceptable Financing Cash, Conventional
Membership Fee Required Required
Listing Terms Cash, Conventional
Special Listing Condition None
Read Less Info
Want to know what your home might be worth? Contact us for a FREE valuation!

Our team is ready to help you sell your home for the highest possible price ASAP

© 2025 My Florida Regional MLS DBA Stellar MLS. All Rights Reserved.
Bought with DALTON WADE INC
"My job is to find and attract mastery-based agents to the office, protect the culture, and make sure everyone is happy! "
13029 W Linebaugh Ave Suite 101, Tampa, Florida, 33626, USA







