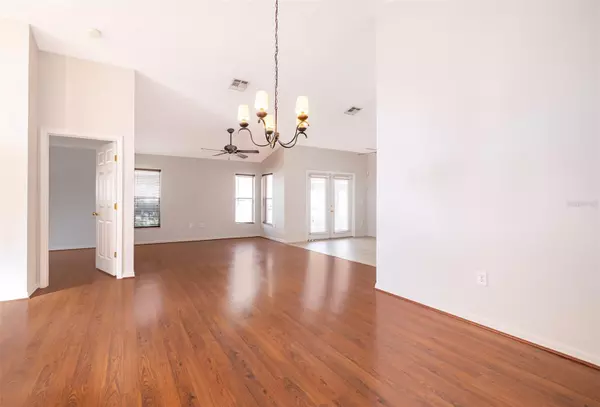3 Beds
2 Baths
1,507 SqFt
3 Beds
2 Baths
1,507 SqFt
Key Details
Property Type Single Family Home
Sub Type Single Family Residence
Listing Status Pending
Purchase Type For Sale
Square Footage 1,507 sqft
Price per Sqft $282
Subdivision Hunters Creek Tr 525
MLS Listing ID O6277118
Bedrooms 3
Full Baths 2
HOA Fees $302/qua
HOA Y/N Yes
Originating Board Stellar MLS
Year Built 1999
Annual Tax Amount $2,563
Lot Size 10,454 Sqft
Acres 0.24
Property Sub-Type Single Family Residence
Property Description
Welcome home to this cozy 3-bedroom, 2-bath residence featuring an inviting open-concept, split-floorplan design. Nestled at the end of a peaceful cul-de-sac, this home offers privacy and tranquility while still being conveniently located near shopping, major roadways, the airport, and world-famous Theme Parks.
Step outside to a large lot with a brand-new screened enclosure, perfect for outdoor dining, entertaining, or even creating your very own mini putting green! Inside, you'll find fresh paint throughout, adding a bright and welcoming feel. The roof (2015) and AC (2014) provide peace of mind, making this home move-in ready.
Don't miss out on this fantastic opportunity—schedule your showing today!
Location
State FL
County Orange
Community Hunters Creek Tr 525
Zoning P-D
Interior
Interior Features Open Floorplan
Heating Central, Electric
Cooling Central Air
Flooring Hardwood
Fireplace false
Appliance Electric Water Heater, Range, Range Hood, Refrigerator
Laundry In Kitchen
Exterior
Exterior Feature Sidewalk
Garage Spaces 2.0
Community Features Deed Restrictions, Dog Park, Playground
Utilities Available Cable Connected, Electricity Connected, Sewer Connected, Water Connected
Roof Type Shingle
Attached Garage true
Garage true
Private Pool No
Building
Lot Description Cul-De-Sac, Flag Lot
Story 1
Entry Level One
Foundation Slab
Lot Size Range 0 to less than 1/4
Sewer Public Sewer
Water Public
Structure Type Block,Stucco
New Construction false
Others
Pets Allowed Yes
Senior Community No
Ownership Fee Simple
Monthly Total Fees $100
Acceptable Financing Cash, Conventional, VA Loan
Membership Fee Required Required
Listing Terms Cash, Conventional, VA Loan
Special Listing Condition None
Virtual Tour https://www.propertypanorama.com/instaview/stellar/O6277118

"My job is to find and attract mastery-based agents to the office, protect the culture, and make sure everyone is happy! "
13029 W Linebaugh Ave Suite 101, Tampa, Florida, 33626, USA







