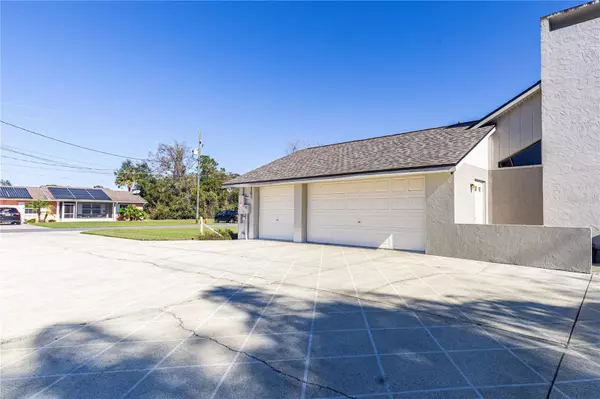3 Beds
2 Baths
2,171 SqFt
3 Beds
2 Baths
2,171 SqFt
Key Details
Property Type Single Family Home
Sub Type Single Family Residence
Listing Status Active
Purchase Type For Sale
Square Footage 2,171 sqft
Price per Sqft $299
Subdivision Harbor Shores Unit 02
MLS Listing ID G5091475
Bedrooms 3
Full Baths 2
HOA Y/N No
Originating Board Stellar MLS
Year Built 1989
Annual Tax Amount $2,958
Lot Size 0.350 Acres
Acres 0.35
Lot Dimensions 116x132
Property Description
Boating enthusiasts will love the freshly resurfaced dock with lift and canal access, making it easy to head out for a day on the water. There is nothing better than spending the day on the water and dining at lake side restaurants or heading down the famous Mt. Dora Canal. Moving to the Inside of the home it boasts engineered hardwood and tile floors, granite countertops throughout, and a kitchen with stainless steel appliances and ample storage. Truly a Chef's delight. The primary suite is abundant in size and leads to an en-suite featuring a luxurious walk-in shower and step in jacuzzi tub. Luxurious!
Every detail—from the wooden blinds to the thoughtful landscaping—has been lovingly maintained.
With a new roof, HVAC system, and paid-off solar panels, this home is energy-efficient and move-in ready. A standalone shed provides plenty of storage, and the pebble rock landscaping adds a beautiful finishing touch. This is the perfect place to call home, combining waterfront fun with modern comfort! https://youtu.be/nkMlFXkrhL8
Location
State FL
County Lake
Community Harbor Shores Unit 02
Zoning R-6
Interior
Interior Features Cathedral Ceiling(s), Ceiling Fans(s), Coffered Ceiling(s), Crown Molding, Eat-in Kitchen, High Ceilings, Kitchen/Family Room Combo, Living Room/Dining Room Combo, Primary Bedroom Main Floor, Skylight(s), Solid Surface Counters, Split Bedroom, Stone Counters, Thermostat, Tray Ceiling(s), Vaulted Ceiling(s), Walk-In Closet(s), Window Treatments
Heating Electric
Cooling Central Air
Flooring Tile, Wood
Fireplace true
Appliance Dishwasher, Disposal, Dryer, Electric Water Heater, Exhaust Fan, Ice Maker, Microwave, Refrigerator, Washer, Water Softener
Laundry Inside
Exterior
Exterior Feature Irrigation System, Lighting, Private Mailbox, Rain Gutters, Sliding Doors, Storage
Parking Features Driveway, Garage Door Opener, Garage Faces Side, Oversized
Garage Spaces 3.0
Fence Vinyl
Pool Heated, In Ground, Salt Water, Screen Enclosure, Self Cleaning, Solar Cover
Utilities Available Cable Connected, Electricity Connected
Waterfront Description Canal Front
View Y/N Yes
Water Access Yes
Water Access Desc Lake - Chain of Lakes
View Garden, Water
Roof Type Shingle
Porch Covered, Rear Porch, Screened
Attached Garage true
Garage true
Private Pool Yes
Building
Lot Description Landscaped, Street Dead-End
Story 1
Entry Level One
Foundation Slab
Lot Size Range 1/4 to less than 1/2
Sewer Septic Tank
Water Canal/Lake For Irrigation, Well
Structure Type Block,Stucco,Wood Frame
New Construction false
Others
Senior Community No
Ownership Fee Simple
Acceptable Financing Cash, Conventional, FHA, VA Loan
Listing Terms Cash, Conventional, FHA, VA Loan
Special Listing Condition None

"My job is to find and attract mastery-based agents to the office, protect the culture, and make sure everyone is happy! "
13029 W Linebaugh Ave Suite 101, Tampa, Florida, 33626, USA







