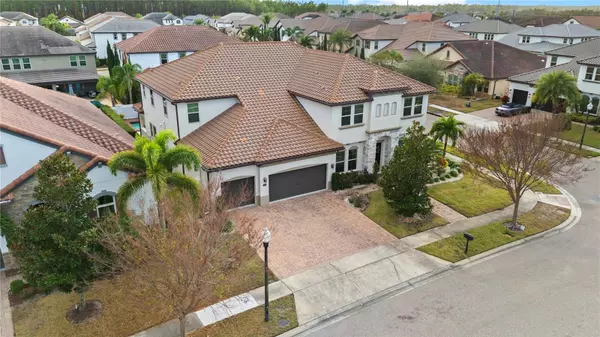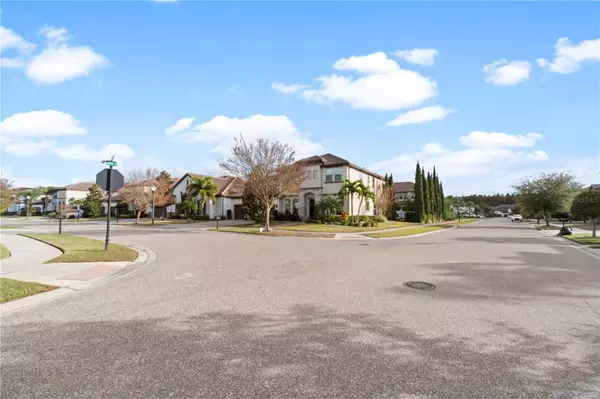6 Beds
6 Baths
5,465 SqFt
6 Beds
6 Baths
5,465 SqFt
Key Details
Property Type Single Family Home
Sub Type Single Family Residence
Listing Status Active
Purchase Type For Sale
Square Footage 5,465 sqft
Price per Sqft $364
Subdivision Parkside Ph 2
MLS Listing ID O6270525
Bedrooms 6
Full Baths 5
Half Baths 1
HOA Fees $420/qua
HOA Y/N Yes
Originating Board Stellar MLS
Year Built 2014
Annual Tax Amount $17,111
Lot Size 10,018 Sqft
Acres 0.23
Property Description
Property Highlights:
• Gourmet Kitchen: Custom cabinetry, Sub-Zero refrigerator, quartz countertops, and a fully equipped butler's pantry with wine cooler.
• Outdoor Oasis: Stunning saltwater lap pool with a luxurious IPE wood deck (imported from Brazil), summer kitchen with grill, ice maker, and refrigerator, and professionally designed landscaping with high-quality artificial turf.
• Master Suites: Two master bedrooms, each with custom walk-in closets and spa-like bathrooms.
• Designer Features: Glass staircase, custom living room paneling with recessed lighting, mica wallpaper, and Spanish porcelain tile lanai.
• Second Floor: 12mm laminate flooring throughout, flex room, and loft for additional living or entertainment space.
• State-of-the-Art Amenities: Security camera system, water filtration & softener, tempered glass shower doors, and LED lighting throughout the home.
Located in the heart of Dr. Phillips, you'll enjoy top-rated schools, proximity to world-class dining at Restaurant Row, and easy access to theme parks, shopping, and major highways. This motivated seller is offering a rare opportunity to own a one-of-a-kind property in one of Orlando's most prestigious neighborhoods.
Location
State FL
County Orange
Community Parkside Ph 2
Zoning P-D
Interior
Interior Features Open Floorplan
Heating Electric
Cooling Central Air
Flooring Ceramic Tile, Laminate
Furnishings Unfurnished
Fireplace false
Appliance Cooktop, Dishwasher, Disposal, Dryer, Microwave, Refrigerator, Washer
Laundry Inside
Exterior
Exterior Feature Other
Garage Spaces 3.0
Pool In Ground
Utilities Available Private
Roof Type Tile
Attached Garage true
Garage true
Private Pool Yes
Building
Story 2
Entry Level Two
Foundation Slab
Lot Size Range 0 to less than 1/4
Sewer None
Water Private
Structure Type Block
New Construction false
Schools
Elementary Schools Sand Lake Elem
Middle Schools Southwest Middle
High Schools Lake Buena Vista High School
Others
Pets Allowed Yes
Senior Community No
Ownership Fee Simple
Monthly Total Fees $140
Membership Fee Required Required
Special Listing Condition None

"My job is to find and attract mastery-based agents to the office, protect the culture, and make sure everyone is happy! "
13029 W Linebaugh Ave Suite 101, Tampa, Florida, 33626, USA







