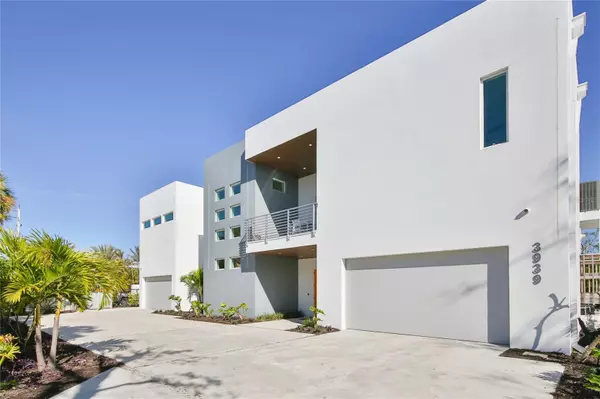4 Beds
4 Baths
3,788 SqFt
4 Beds
4 Baths
3,788 SqFt
Key Details
Property Type Single Family Home
Sub Type Single Family Residence
Listing Status Active
Purchase Type For Sale
Square Footage 3,788 sqft
Price per Sqft $1,121
Subdivision Siesta Rev Of
MLS Listing ID A4634601
Bedrooms 4
Full Baths 4
HOA Y/N No
Originating Board Stellar MLS
Year Built 2022
Annual Tax Amount $36,519
Lot Size 0.430 Acres
Acres 0.43
Property Description
What truly sets this home apart is its adherence to FEMA standards, ensuring peace of mind for homeowners in this sought-after coastal location. Elevated and fortified, the property is designed to withstand the challenges of coastal weather while maintaining its striking aesthetic. Advanced materials and construction techniques combine with energy-efficient systems, making the home both eco-conscious and exceptionally durable.
Inside, the home boasts high ceilings, luxurious finishes, and state-of-the-art appliances. The chef's kitchen, equipped with premium stainless steel appliances and a large island, serves as the heart of the home. The primary suite is a sanctuary in itself, offering a spa-like bathroom, a walk-in closet, and private access to the outdoor living space. Additional bedrooms are thoughtfully designed, providing comfort and privacy for family or guests.
Located just minutes from the world-renowned Siesta Key Beach, this home offers unparalleled convenience for those seeking the laid-back coastal lifestyle. Whether enjoying sunsets on the beach, exploring local dining, or simply savoring the tranquility of your own modern retreat, this property is an exquisite blend of elegance and functionality.
Location
State FL
County Sarasota
Community Siesta Rev Of
Zoning RSF1
Interior
Interior Features Crown Molding
Heating Electric
Cooling Central Air
Flooring Tile
Furnishings Unfurnished
Fireplace false
Appliance Built-In Oven, Dishwasher, Disposal, Dryer, Exhaust Fan, Microwave, Range, Washer
Laundry Laundry Room
Exterior
Exterior Feature Balcony, Irrigation System, Lighting, Private Mailbox, Sidewalk, Sliding Doors, Storage
Parking Features Covered, Garage Door Opener, Oversized, Under Building
Garage Spaces 8.0
Fence Chain Link
Utilities Available Cable Connected, Electricity Connected, Public, Sewer Connected, Street Lights, Underground Utilities, Water Connected
View Y/N Yes
View Water
Roof Type Membrane
Porch Covered, Front Porch, Porch, Rear Porch
Attached Garage true
Garage true
Private Pool No
Building
Entry Level Two
Foundation Block, Concrete Perimeter
Lot Size Range 1/4 to less than 1/2
Sewer Public Sewer
Water Public
Architectural Style Custom
Structure Type Block,Stucco
New Construction false
Others
Senior Community No
Ownership Fee Simple
Special Listing Condition None

"My job is to find and attract mastery-based agents to the office, protect the culture, and make sure everyone is happy! "
13029 W Linebaugh Ave Suite 101, Tampa, Florida, 33626, USA







