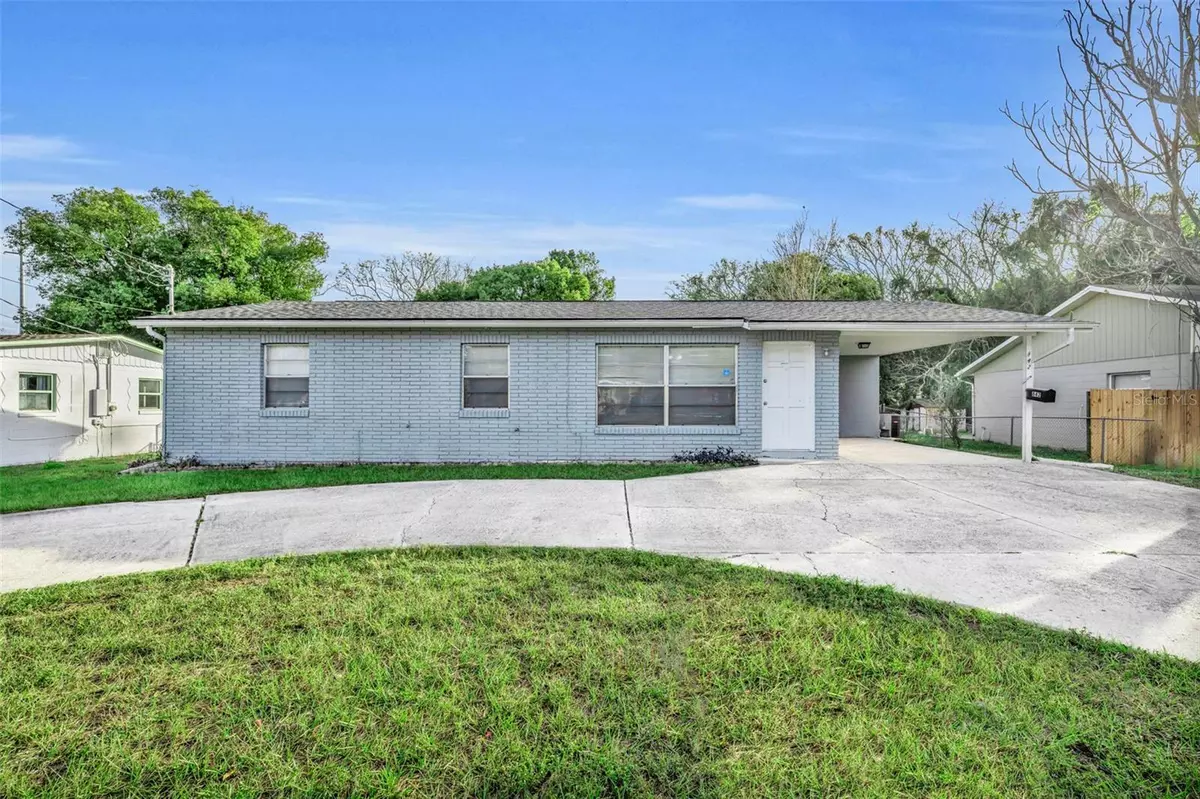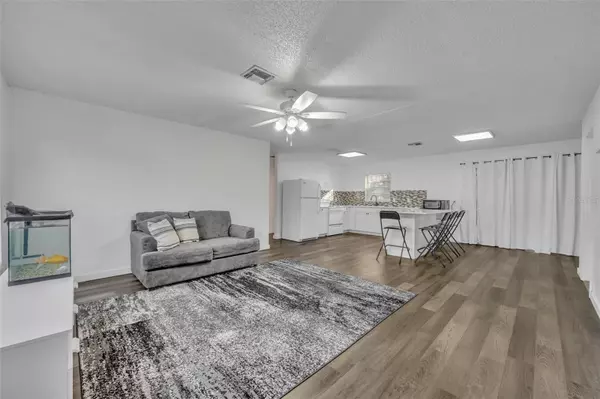3 Beds
2 Baths
1,190 SqFt
3 Beds
2 Baths
1,190 SqFt
Key Details
Property Type Single Family Home
Sub Type Single Family Residence
Listing Status Active
Purchase Type For Sale
Square Footage 1,190 sqft
Price per Sqft $267
Subdivision Wildmere
MLS Listing ID O6267540
Bedrooms 3
Full Baths 2
HOA Y/N No
Originating Board Stellar MLS
Year Built 1980
Annual Tax Amount $3,538
Lot Size 0.260 Acres
Acres 0.26
Property Description
The bright, open kitchen and dining area seamlessly connect to a spacious great room, ideal for entertaining or relaxing. From the great room, step out to a large, enclosed porch that overlooks a generous backyard, perfect for outdoor living.
The primary bedroom provides ample space, complemented by two additional generously sized bedrooms. The home features a fenced backyard for added privacy, a one-car carport, and the benefit of no HOA fees. Recent improvements include a newer roof, fresh carpeting, new flooring, a modern kitchen, and renovated bathrooms, ensuring the home is ready for you to move in.
Located just minutes from the SunRail depot, this home offers easy access to shopping, dining, and major routes, including State Road 436, 17 92, and I 4. It is also conveniently close to Maitland, Winter Park, Winter Springs, and Lake Mary, and just 30 minutes from downtown Orlando. Zoned for highly rated Seminole County Schools, this home is a fantastic opportunity.
Schedule your showing today!
Location
State FL
County Seminole
Community Wildmere
Zoning MDU
Interior
Interior Features Eat-in Kitchen, Kitchen/Family Room Combo, Solid Surface Counters, Solid Wood Cabinets, Thermostat, Walk-In Closet(s)
Heating Central, Electric
Cooling Central Air
Flooring Carpet, Ceramic Tile, Vinyl
Fireplace false
Appliance Range, Refrigerator
Laundry Electric Dryer Hookup, In Garage, Laundry Room
Exterior
Exterior Feature Sidewalk
Parking Features Driveway, Parking Pad
Utilities Available BB/HS Internet Available, Cable Available, Electricity Available, Public, Sewer Connected, Water Connected
View Trees/Woods
Roof Type Shingle
Porch Enclosed, Porch
Garage false
Private Pool No
Building
Lot Description City Limits, Level, Near Public Transit, Oversized Lot, Sidewalk, Paved
Entry Level One
Foundation Slab
Lot Size Range 1/4 to less than 1/2
Sewer Public Sewer
Water Public
Architectural Style Ranch
Structure Type Block
New Construction false
Schools
Elementary Schools Longwood Elementary
Middle Schools Milwee Middle
High Schools Winter Springs High
Others
Senior Community No
Ownership Fee Simple
Acceptable Financing Cash, Conventional, VA Loan
Listing Terms Cash, Conventional, VA Loan
Special Listing Condition None

"My job is to find and attract mastery-based agents to the office, protect the culture, and make sure everyone is happy! "
13029 W Linebaugh Ave Suite 101, Tampa, Florida, 33626, USA







