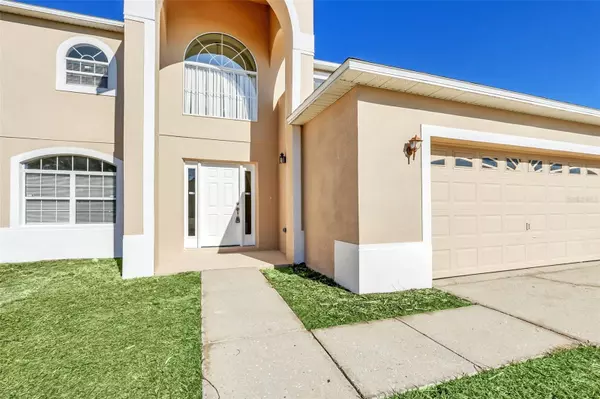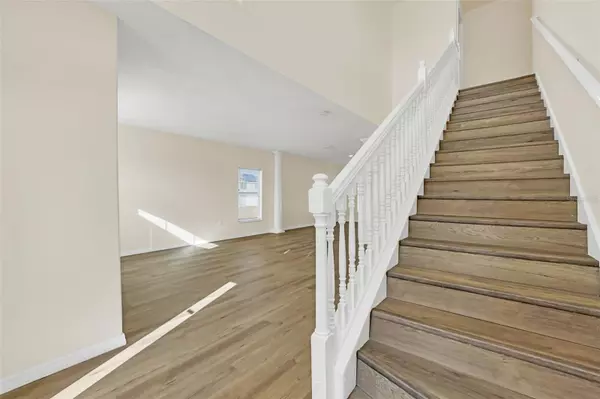4 Beds
3 Baths
2,931 SqFt
4 Beds
3 Baths
2,931 SqFt
Key Details
Property Type Single Family Home
Sub Type Single Family Residence
Listing Status Active
Purchase Type For Sale
Square Footage 2,931 sqft
Price per Sqft $158
Subdivision Poinciana Nbrhd 06 Village 07
MLS Listing ID O6267654
Bedrooms 4
Full Baths 3
HOA Fees $83/mo
HOA Y/N Yes
Originating Board Stellar MLS
Year Built 2006
Annual Tax Amount $2,628
Lot Size 7,405 Sqft
Acres 0.17
Property Description
Spacious Living Areas:
The open-concept design creates a seamless flow between living, dining, and entertaining spaces.
Natural light fills the home, accentuating the generous size of the rooms and creating a warm, inviting ambiance.
Kitchen – A Chef's Delight:
Recently remodeled with stunning countertops that are both beautiful and functional.
Plenty of storage and prep space, ideal for cooking and hosting gatherings.
Sleek finishes that make this kitchen the heart of the home.
Luxurious Bathrooms:
Each of the 3 full bathrooms features double sinks, offering ample space for everyone in the household.
Modern fixtures and a beautiful design bring a spa-like feel to your daily routine.
Bedrooms:
Four spacious bedrooms with ample closet space, ensuring comfort and privacy for every family member.
Perfect for a growing family, a home office, or even a guest suite.
Updates and Upgrades:
Brand New Roof: Provides peace of mind for years to come.
Vinyl Plank Flooring: Durable, low-maintenance, and stylish flooring installed throughout the home.
Recent renovations ensure that every corner of this house shines with modern appeal.
Outdoor Living:
Situated on a generous lot with plenty of room for outdoor activities, gardening, or creating your dream backyard oasis.
Located in a quiet neighborhood with minimal traffic – perfect for evening strolls or enjoying the peaceful surroundings.
Why This Home is Special:
From the moment you step through the door, you'll notice the attention to detail and thoughtful design choices that make this home truly unique. The combination of open, airy spaces and luxurious finishes creates a perfect balance between beauty and functionality.
Whether you're enjoying a quiet evening with your loved ones or hosting a lively gathering, this home is built to accommodate your lifestyle.
?? Schedule Your Tour Today!
Don't miss this opportunity to own a meticulously updated home in a serene location. Come and experience the charm, elegance, and comfort of 415 Big Sioux Ct – it's ready for you to move in and make it your own.
Make this stunning property your forever home. Contact us today to schedule your private tour!
Location
State FL
County Polk
Community Poinciana Nbrhd 06 Village 07
Interior
Interior Features Attic Fan, Kitchen/Family Room Combo, Open Floorplan, PrimaryBedroom Upstairs, Solid Surface Counters, Solid Wood Cabinets, Thermostat, Walk-In Closet(s)
Heating Central, Electric, Exhaust Fan, Heat Pump
Cooling Central Air
Flooring Ceramic Tile, Vinyl
Fireplace false
Appliance Convection Oven, Cooktop, Dishwasher, Disposal, Electric Water Heater, Exhaust Fan, Microwave, Range Hood, Refrigerator
Laundry Electric Dryer Hookup, Washer Hookup
Exterior
Exterior Feature Private Mailbox, Sliding Doors
Garage Spaces 2.0
Utilities Available Electricity Available, Sewer Connected, Water Connected
Roof Type Shingle
Attached Garage true
Garage true
Private Pool No
Building
Entry Level Two
Foundation Block, Slab
Lot Size Range 0 to less than 1/4
Sewer Public Sewer
Water Public
Structure Type Block,Concrete,Stucco
New Construction false
Schools
Elementary Schools Laurel Elementary
Middle Schools Lake Marion Creek Middle
High Schools Haines City Senior High
Others
Pets Allowed Yes
Senior Community No
Ownership Fee Simple
Monthly Total Fees $83
Acceptable Financing Cash, Conventional, FHA, VA Loan
Membership Fee Required Required
Listing Terms Cash, Conventional, FHA, VA Loan
Special Listing Condition None

"My job is to find and attract mastery-based agents to the office, protect the culture, and make sure everyone is happy! "
13029 W Linebaugh Ave Suite 101, Tampa, Florida, 33626, USA







