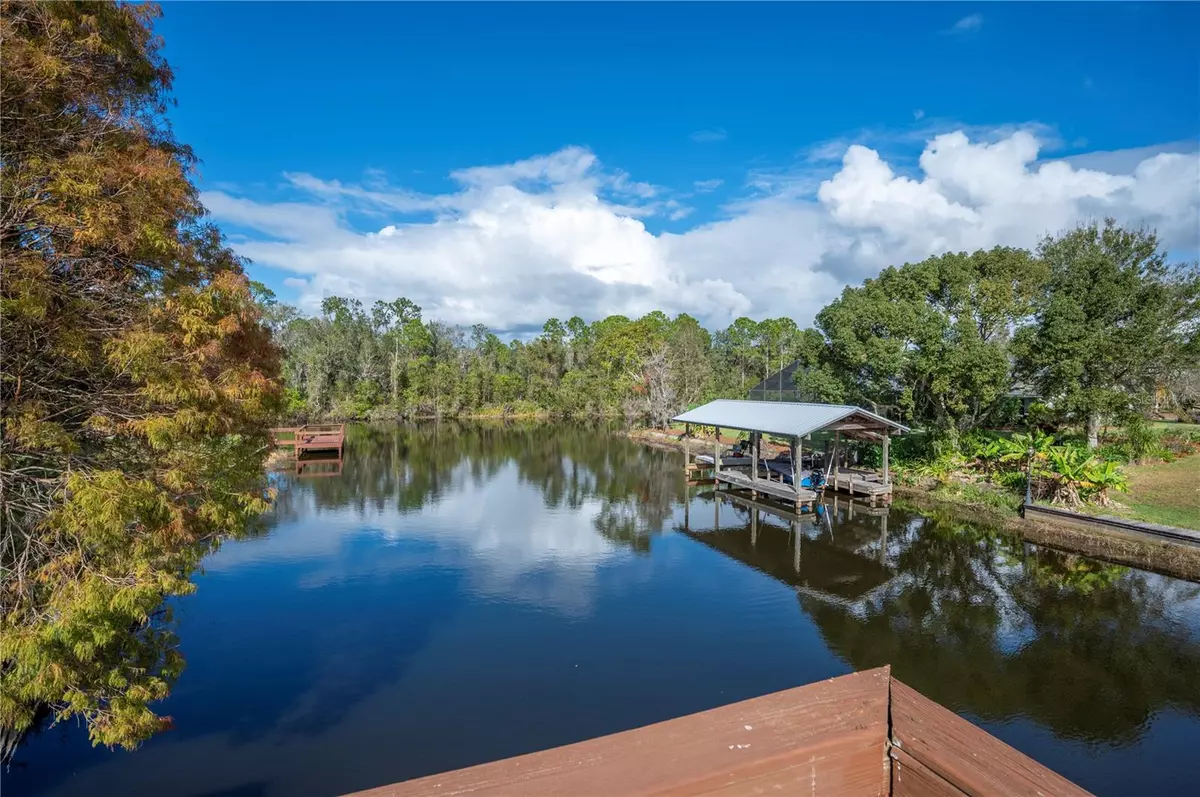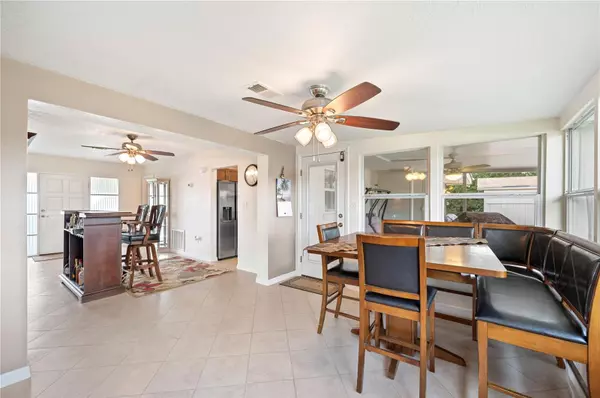2 Beds
2 Baths
2,046 SqFt
2 Beds
2 Baths
2,046 SqFt
OPEN HOUSE
Sat Jan 18, 11:00am - 1:00pm
Key Details
Property Type Single Family Home
Sub Type Single Family Residence
Listing Status Active
Purchase Type For Sale
Square Footage 2,046 sqft
Price per Sqft $199
Subdivision Indian Lake Estates
MLS Listing ID L4949439
Bedrooms 2
Full Baths 1
Half Baths 1
HOA Fees $375/ann
HOA Y/N Yes
Originating Board Stellar MLS
Year Built 1959
Annual Tax Amount $3,032
Lot Size 0.500 Acres
Acres 0.5
Lot Dimensions 146x150
Property Description
Inside, the main living area features a cozy fireplace, while the updated kitchen includes a convenient coffee bar and updated cabinets and finishes. The Florida room, with its expansive windows, fills the home with natural light and offers tranquil canal views. Both bedrooms are thoughtfully designed with dual closets, and the bathroom has been tastefully updated for a modern feel. With a new AC system in 2024, you'll be able to stay cool on those warm summer days!
Outdoor living is equally impressive with a screened patio overlooking the canal, leading to a charming paved outdoor space ideal for cookouts and more! Additional highlights include an extra long, oversized three-car-wide driveway, a large carport, a 20x10 shed for storage, and a converted garage offering flexible use. Additionally, the electrical panel has been upgraded with a 200-amp panel, and the home comes with a whole-home water filtration system.
Nestled in the vibrant Indian Lake Estates community, residents enjoy a variety of activities, from karaoke parties and live music to golfing and seasonal events like cookies with Santa. The community also features a bar and grill, security, recreational facilities, and activities such as bingo, line dancing, painting classes, and more. With something for everyone, this is Florida living at its finest.
This home is listed according to appraised value. Easy to view—schedule your showing today!
Location
State FL
County Polk
Community Indian Lake Estates
Zoning PUD
Rooms
Other Rooms Florida Room, Inside Utility
Interior
Interior Features Ceiling Fans(s), Living Room/Dining Room Combo, Primary Bedroom Main Floor, Thermostat
Heating Electric, Heat Pump
Cooling Central Air
Flooring Laminate, Tile
Fireplaces Type Family Room
Furnishings Unfurnished
Fireplace true
Appliance Dishwasher, Electric Water Heater, Microwave, Range, Refrigerator
Laundry Inside, Laundry Room
Exterior
Exterior Feature Irrigation System, Lighting, Private Mailbox, Rain Gutters
Parking Features Converted Garage
Garage Spaces 2.0
Community Features Association Recreation - Owned, Clubhouse, Deed Restrictions, Fitness Center, Gated Community - No Guard, Golf Carts OK, Golf, Playground, Restaurant, Tennis Courts
Utilities Available BB/HS Internet Available, Cable Available, Electricity Connected, Public
Amenities Available Clubhouse, Fitness Center, Gated, Playground, Tennis Court(s)
Waterfront Description Canal - Freshwater,Lake
View Y/N Yes
Water Access Yes
Water Access Desc Canal - Freshwater,Lake
View Water
Roof Type Tile
Porch Covered, Front Porch, Rear Porch, Screened
Attached Garage true
Garage true
Private Pool No
Building
Lot Description In County, Level, Oversized Lot, Street Dead-End, Paved
Story 1
Entry Level One
Foundation Slab
Lot Size Range 1/2 to less than 1
Sewer Septic Tank
Water Well
Architectural Style Florida
Structure Type Block,Stucco
New Construction false
Schools
Elementary Schools Frostproof Elem
Middle Schools Frostproof Middle Se
High Schools Frostproof Middle - Senior High
Others
Pets Allowed Yes
Senior Community No
Ownership Fee Simple
Monthly Total Fees $31
Acceptable Financing Cash, Conventional
Membership Fee Required Required
Listing Terms Cash, Conventional
Special Listing Condition None

"My job is to find and attract mastery-based agents to the office, protect the culture, and make sure everyone is happy! "
13029 W Linebaugh Ave Suite 101, Tampa, Florida, 33626, USA







