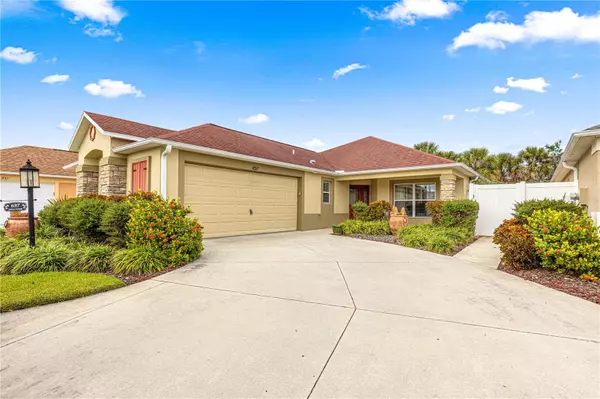3 Beds
2 Baths
1,715 SqFt
3 Beds
2 Baths
1,715 SqFt
Key Details
Property Type Single Family Home
Sub Type Villa
Listing Status Active
Purchase Type For Sale
Square Footage 1,715 sqft
Price per Sqft $302
Subdivision Villages/Sumter Haciendas/Msn
MLS Listing ID OM691848
Bedrooms 3
Full Baths 2
HOA Y/N No
Originating Board Stellar MLS
Year Built 2011
Annual Tax Amount $3,683
Lot Size 5,662 Sqft
Acres 0.13
Property Description
Spanning a total of 2,580 square feet, including 1,715 square feet under air and an additional 240 square feet of enclosed lanai, this home provides ample space for both relaxation and entertaining. The private courtyard includes a patio and lush grass area, making it perfect for gatherings or creating a safe and enjoyable environment for pets. The oversized two-car garage adds convenience and extra storage options.
Inside, the open-concept layout is highlighted by high ceilings, tray ceilings, and custom paint, creating a bright and inviting atmosphere. The spacious kitchen is a chef's dream, featuring stainless steel appliances, an island, ample storage, a stylish backsplash, and crown molding. Engineered plank flooring and ceramic tile throughout offer a seamless and low-maintenance living experience, with zero carpet for added convenience.
The exterior boasts a fresh coat of paint, enhancing its curb appeal in this one-of-a-kind neighborhood known for its fantastic color palettes, distinctive elevations, and beautiful stonework. Mature landscaping adds a touch of natural beauty, completing the picturesque setting.
This villa is ideal for full-time residents, part-time visitors, or those seeking a lucrative rental opportunity in The Villages. With its desirable location, luxurious features, and neighborhood amenities, this home is a rare find that's sure to impress.
*TURNKEY PACKAGE AVAILABLE *
LOW BOND BALANCE REMAINDER - $11,237.98 YEARLY MAINTENANCE $395.37 - YEARLY BOND PAYMENT $903.54 - YEARLY FIRE ASSESMENT - $320.71 ** BUYERS AGENT TO VERIFY ALL INFORMATION ** THIS HOMES ORIG. SOLD DATE JULY 2012 ONLY 11.5 YEARS AGO.
Location
State FL
County Sumter
Community Villages/Sumter Haciendas/Msn
Zoning SF
Interior
Interior Features Coffered Ceiling(s), Crown Molding, High Ceilings, Living Room/Dining Room Combo, Open Floorplan, Primary Bedroom Main Floor, Thermostat, Window Treatments
Heating Central, Electric, Heat Pump
Cooling Central Air
Flooring Ceramic Tile, Luxury Vinyl
Furnishings Negotiable
Fireplace false
Appliance Dishwasher, Disposal, Dryer, Electric Water Heater, Microwave, Range, Refrigerator, Washer
Laundry Electric Dryer Hookup, In Garage, Washer Hookup
Exterior
Exterior Feature Courtyard, Irrigation System, Lighting, Rain Gutters, Sliding Doors, Sprinkler Metered
Parking Features Deeded, Driveway, Garage Faces Side, Ground Level, Oversized
Garage Spaces 2.0
Fence Masonry
Community Features Clubhouse, Deed Restrictions, Dog Park, Fitness Center, Golf Carts OK, Golf, Irrigation-Reclaimed Water, Playground, Pool, Special Community Restrictions, Tennis Courts
Utilities Available BB/HS Internet Available, Cable Available, Cable Connected, Electricity Available, Electricity Connected, Fire Hydrant, Phone Available, Sewer Connected, Sprinkler Meter, Sprinkler Recycled, Street Lights, Underground Utilities, Water Connected
Amenities Available Basketball Court, Cable TV, Clubhouse, Fence Restrictions, Fitness Center, Golf Course, Pickleball Court(s), Playground, Pool, Shuffleboard Court, Spa/Hot Tub, Tennis Court(s), Trail(s), Vehicle Restrictions
Roof Type Shingle
Porch Enclosed, Patio
Attached Garage true
Garage true
Private Pool No
Building
Lot Description Landscaped, Level, Near Golf Course, Paved
Entry Level One
Foundation Slab
Lot Size Range 0 to less than 1/4
Sewer Public Sewer
Water Public
Architectural Style Contemporary, Courtyard, Florida, Ranch
Structure Type Block,Stucco
New Construction false
Others
Pets Allowed Yes
HOA Fee Include Pool,Recreational Facilities
Senior Community Yes
Ownership Fee Simple
Monthly Total Fees $195
Acceptable Financing Cash, Conventional, FHA, VA Loan
Listing Terms Cash, Conventional, FHA, VA Loan
Num of Pet 2
Special Listing Condition None

"My job is to find and attract mastery-based agents to the office, protect the culture, and make sure everyone is happy! "
13029 W Linebaugh Ave Suite 101, Tampa, Florida, 33626, USA







