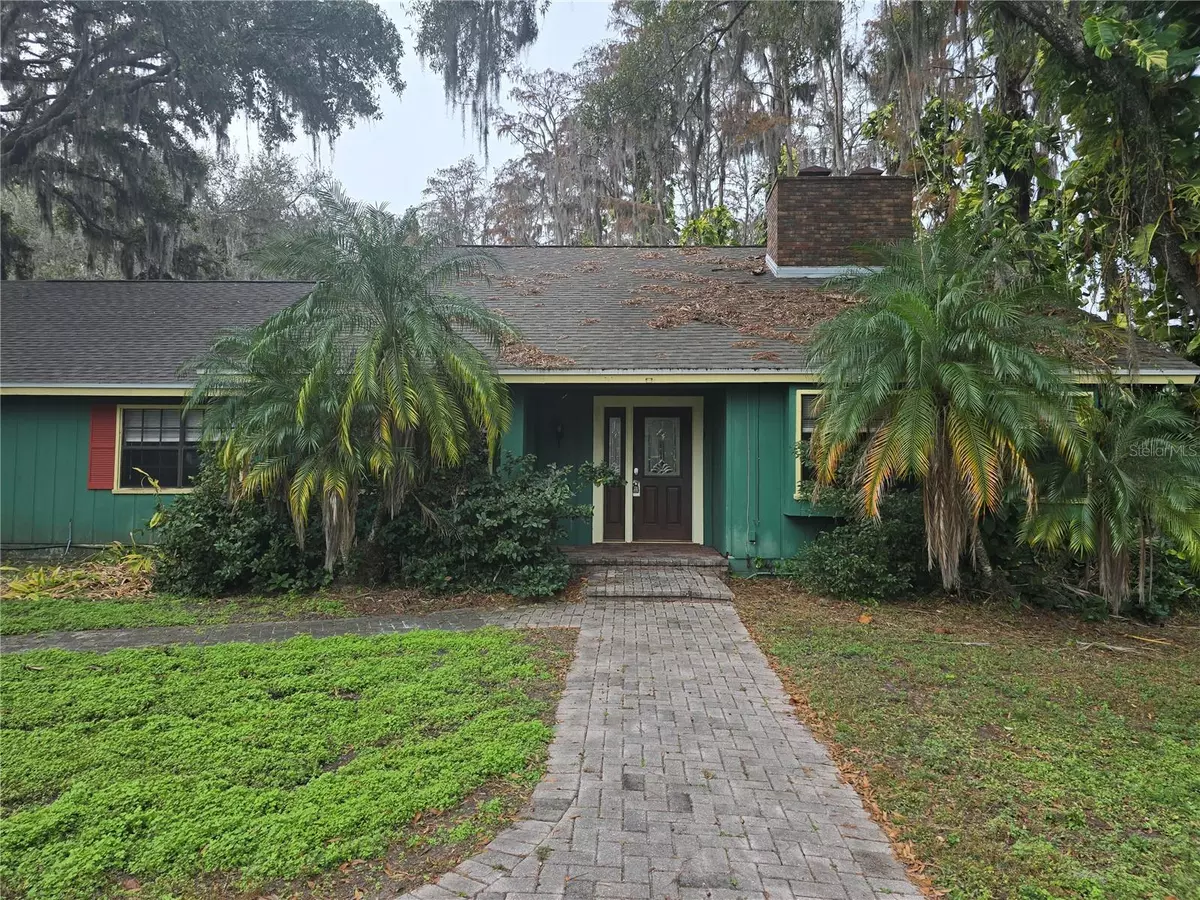5 Beds
3 Baths
2,086 SqFt
5 Beds
3 Baths
2,086 SqFt
Key Details
Property Type Single Family Home
Sub Type Single Family Residence
Listing Status Active
Purchase Type For Sale
Square Footage 2,086 sqft
Price per Sqft $311
Subdivision Rainbow Terrace
MLS Listing ID TB8332764
Bedrooms 5
Full Baths 3
HOA Y/N No
Originating Board Stellar MLS
Year Built 1976
Annual Tax Amount $6,939
Lot Size 0.900 Acres
Acres 0.9
Lot Dimensions 220x180
Property Description
Location
State FL
County Hillsborough
Community Rainbow Terrace
Zoning ASC-1
Interior
Interior Features Built-in Features, Eat-in Kitchen, Kitchen/Family Room Combo, Solid Surface Counters, Solid Wood Cabinets
Heating Central
Cooling Central Air
Flooring Ceramic Tile, Laminate
Fireplaces Type Family Room, Living Room, Stone, Wood Burning
Fireplace true
Appliance Dishwasher, Dryer, Range, Refrigerator, Washer
Laundry Inside, Laundry Closet
Exterior
Exterior Feature Lighting, Sliding Doors
Garage Spaces 2.0
Pool Gunite, In Ground, Screen Enclosure
Utilities Available Cable Available, Electricity Connected, Public, Sprinkler Well, Water Connected
Roof Type Shingle
Attached Garage true
Garage true
Private Pool Yes
Building
Lot Description Landscaped, Oversized Lot
Story 1
Entry Level One
Foundation Slab
Lot Size Range 1/2 to less than 1
Sewer Septic Tank
Water Public
Architectural Style Cape Cod, Traditional
Structure Type Block,Wood Frame
New Construction false
Schools
Elementary Schools Hammond Elementary School
Middle Schools Sergeant Smith Middle-Hb
High Schools Steinbrenner High School
Others
Pets Allowed Yes
Senior Community No
Ownership Fee Simple
Acceptable Financing Cash, Conventional
Listing Terms Cash, Conventional
Special Listing Condition None

"My job is to find and attract mastery-based agents to the office, protect the culture, and make sure everyone is happy! "
13029 W Linebaugh Ave Suite 101, Tampa, Florida, 33626, USA







