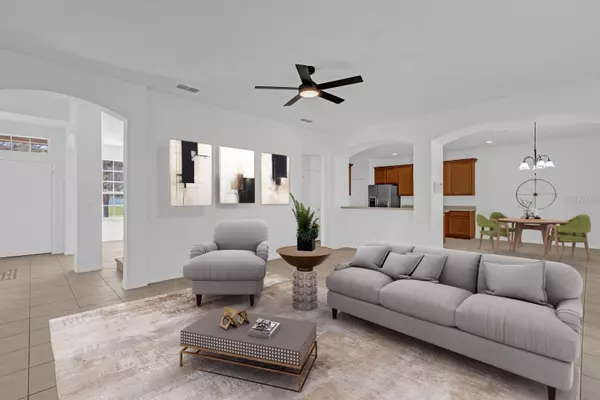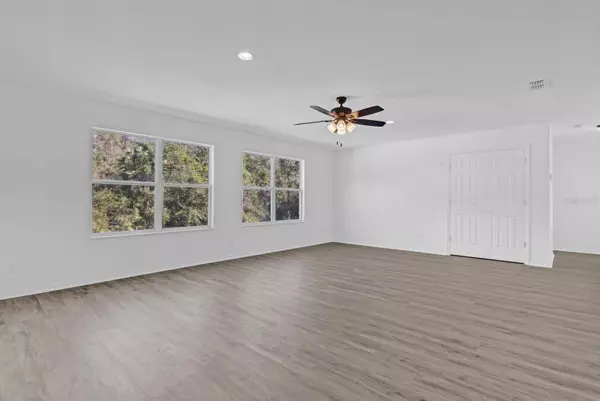5 Beds
4 Baths
4,155 SqFt
5 Beds
4 Baths
4,155 SqFt
Key Details
Property Type Single Family Home
Sub Type Single Family Residence
Listing Status Active
Purchase Type For Sale
Square Footage 4,155 sqft
Price per Sqft $134
Subdivision Eagle Lake Ph 1
MLS Listing ID O6256207
Bedrooms 5
Full Baths 4
HOA Fees $215/qua
HOA Y/N Yes
Originating Board Stellar MLS
Year Built 2004
Annual Tax Amount $7,052
Lot Size 0.270 Acres
Acres 0.27
Property Description
Step into this stunning 5-bedroom, 4-bathroom, 2-story home, where upgrades and thoughtful design make everyday living extraordinary. The spacious master bedroom on the main level offers a peaceful retreat, while the additional 4 bedrooms upstairs provide room for family or guests. The large loft area, UPGRADED with LUXURY VINYL FLOORING, is perfect for a second living space, playroom, or cozy reading nook, as well as UPGRADED with LUXURY VINYL FLOORING on staircases keeping it consistent.
This home has NEW INTERIOR PAINT, ALL-NEW CARPETS IN THE BEDROOMS, and UPGRADED LIGHT FIXTURES AND FANS in the master bedroom, family room, and loft. Every detail has been refreshed, from the sleek NEW FIXTURES ON DOORS AND BATHROOMS to the UPDATED KITCHEN APPLIANCES that make meal prep a breeze.
The main floor features an open layout connecting the kitchen and family room, ideal for hosting gatherings. Need extra space? There's a bonus room upstairs perfect for a home theater or game room and an additional downstairs office just off the entrance.
With a 6-YEAR-OLD ROOF, NEW HVAC (2023), and sitting on a large lot with NO REAR NEIGHBORS, this home offers peace of mind and a spacious backyard for endless outdoor possibilities. Located in a quiet neighborhood, just minutes from historic downtown Kissimmee, you'll enjoy suburban tranquility with the convenience of world-class attractions like Disney World and Universal Studios nearby. Plus, top-rated schools, shopping, dining, golfing, airports, and beaches are all within easy reach!
Don't miss the opportunity to make this home yours—schedule your showing today and step into your dream lifestyle!
Location
State FL
County Osceola
Community Eagle Lake Ph 1
Zoning OPUD
Rooms
Other Rooms Bonus Room
Interior
Interior Features Ceiling Fans(s), Eat-in Kitchen, High Ceilings, Kitchen/Family Room Combo, Primary Bedroom Main Floor, Solid Wood Cabinets, Split Bedroom, Thermostat, Walk-In Closet(s)
Heating Central
Cooling Central Air
Flooring Carpet, Ceramic Tile, Laminate, Luxury Vinyl
Furnishings Unfurnished
Fireplace false
Appliance Dishwasher, Disposal, Microwave, Range, Refrigerator
Laundry Inside, Laundry Room
Exterior
Exterior Feature Private Mailbox, Sidewalk, Sliding Doors, Sprinkler Metered
Parking Features Garage Door Opener, Garage Faces Side, Oversized
Garage Spaces 2.0
Community Features Community Mailbox, Park, Playground, Pool, Sidewalks
Utilities Available Electricity Connected, Street Lights, Water Connected
View Trees/Woods
Roof Type Shingle
Porch Patio
Attached Garage true
Garage true
Private Pool No
Building
Lot Description In County, Landscaped, Near Public Transit, Oversized Lot, Sidewalk, Paved
Story 2
Entry Level Two
Foundation Slab
Lot Size Range 1/4 to less than 1/2
Builder Name Cambridge Homes
Sewer Private Sewer
Water Public
Architectural Style Traditional
Structure Type Block,Stucco
New Construction false
Schools
Elementary Schools Pleasant Hill Elem
Middle Schools Horizon Middle
High Schools Liberty High
Others
Pets Allowed Yes
Senior Community No
Ownership Fee Simple
Monthly Total Fees $71
Acceptable Financing Cash, Conventional, FHA, VA Loan
Membership Fee Required Required
Listing Terms Cash, Conventional, FHA, VA Loan
Special Listing Condition None

"My job is to find and attract mastery-based agents to the office, protect the culture, and make sure everyone is happy! "
13029 W Linebaugh Ave Suite 101, Tampa, Florida, 33626, USA







