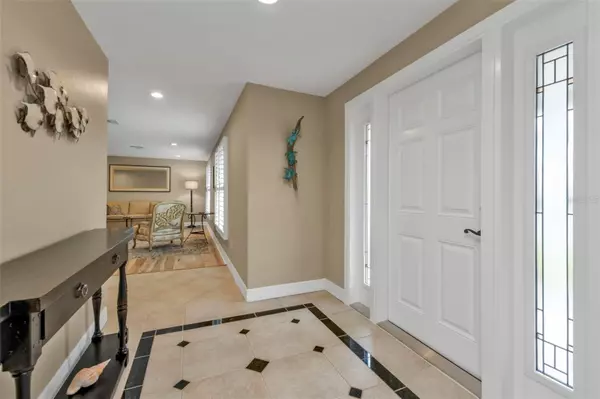4 Beds
2 Baths
2,531 SqFt
4 Beds
2 Baths
2,531 SqFt
Key Details
Property Type Single Family Home
Sub Type Single Family Residence
Listing Status Pending
Purchase Type For Sale
Square Footage 2,531 sqft
Price per Sqft $386
Subdivision Punta Gorda Isles Sec 07
MLS Listing ID C7500123
Bedrooms 4
Full Baths 2
Construction Status Inspections
HOA Y/N No
Originating Board Stellar MLS
Year Built 1975
Annual Tax Amount $13,082
Lot Size 0.330 Acres
Acres 0.33
Property Description
At the entrance, custom artwork by renowned local artist Queenie graces the sidewalk, setting a unique nautical tone. Inside, the home exudes warmth and modern elegance, with two distinct living and entertaining areas. An open kitchen layout features a newly added custom beverage dry bar and a glass-front wine storage room, while the expansive peninsula island accommodates seating for six. The adjacent dining area provides ample space for a table for eight, creating a welcoming atmosphere for gatherings. The kitchen itself is equipped with NEW stainless-steel appliances, a Freedom Rail pantry system, and plenty of storage.
The primary suite offers serene views of the pool and spa and includes a spacious bathroom with a dual-sink vanity with granite top, a walk-in shower with new shower jets, two extra-large walk-in closets, and a generous dressing area. The front guest bedroom provides privacy, while the two remaining guest rooms give direct access to a newly added side patio and lanai. Outside, a screened lanai with upgraded no-see-um screens invites you to unwind under bistro lights, making it a perfect setting for outdoor entertaining.
Modern smart home technology enhances convenience and security, including a comprehensive system with cameras, a video doorbell, garage door control, thermostat management, and smart lighting in the family room, lanai, and garage coach lights. With a complete re-plumbing in 2020, a new roof installed in 2022 with a 30-year warranty, refreshed stucco, fresh paint, and hurricane-rated impact windows and doors—including sliders with frosted glass and internal blinds—this home offers both durability and peace of mind. An indoor laundry room offers convenience.
This waterfront gem combines unparalleled comfort, security, and modern upgrades, with expansive views and top-notch amenities throughout. Embrace the dream waterfront lifestyle that awaits in this truly exceptional property.
Location
State FL
County Charlotte
Community Punta Gorda Isles Sec 07
Zoning GS-3.5
Interior
Interior Features Built-in Features, Ceiling Fans(s), Dry Bar, Eat-in Kitchen, Open Floorplan, Primary Bedroom Main Floor, Smart Home, Stone Counters, Walk-In Closet(s), Window Treatments
Heating Electric
Cooling Central Air
Flooring Ceramic Tile, Luxury Vinyl
Furnishings Furnished
Fireplace false
Appliance Bar Fridge, Dishwasher, Disposal, Dryer, Electric Water Heater, Microwave, Range, Range Hood, Refrigerator, Washer, Wine Refrigerator
Laundry Inside
Exterior
Exterior Feature French Doors, Hurricane Shutters, Sliding Doors
Garage Spaces 2.0
Pool Gunite, Heated, In Ground, Lighting, Salt Water, Screen Enclosure
Community Features Golf Carts OK
Utilities Available Public
Waterfront Description Canal - Saltwater
View Y/N Yes
Water Access Yes
Water Access Desc Canal - Saltwater
View Water
Roof Type Tile
Porch Covered, Screened
Attached Garage true
Garage true
Private Pool Yes
Building
Lot Description Cul-De-Sac, Near Golf Course, Near Marina, Oversized Lot, Tip Lot
Story 1
Entry Level One
Foundation Slab
Lot Size Range 1/4 to less than 1/2
Sewer Public Sewer
Water Public
Structure Type Stucco
New Construction false
Construction Status Inspections
Schools
Elementary Schools Sallie Jones Elementary
Middle Schools Punta Gorda Middle
High Schools Charlotte High
Others
Pets Allowed Yes
Senior Community No
Ownership Fee Simple
Acceptable Financing Cash, Conventional
Listing Terms Cash, Conventional
Special Listing Condition None

"My job is to find and attract mastery-based agents to the office, protect the culture, and make sure everyone is happy! "
13029 W Linebaugh Ave Suite 101, Tampa, Florida, 33626, USA







