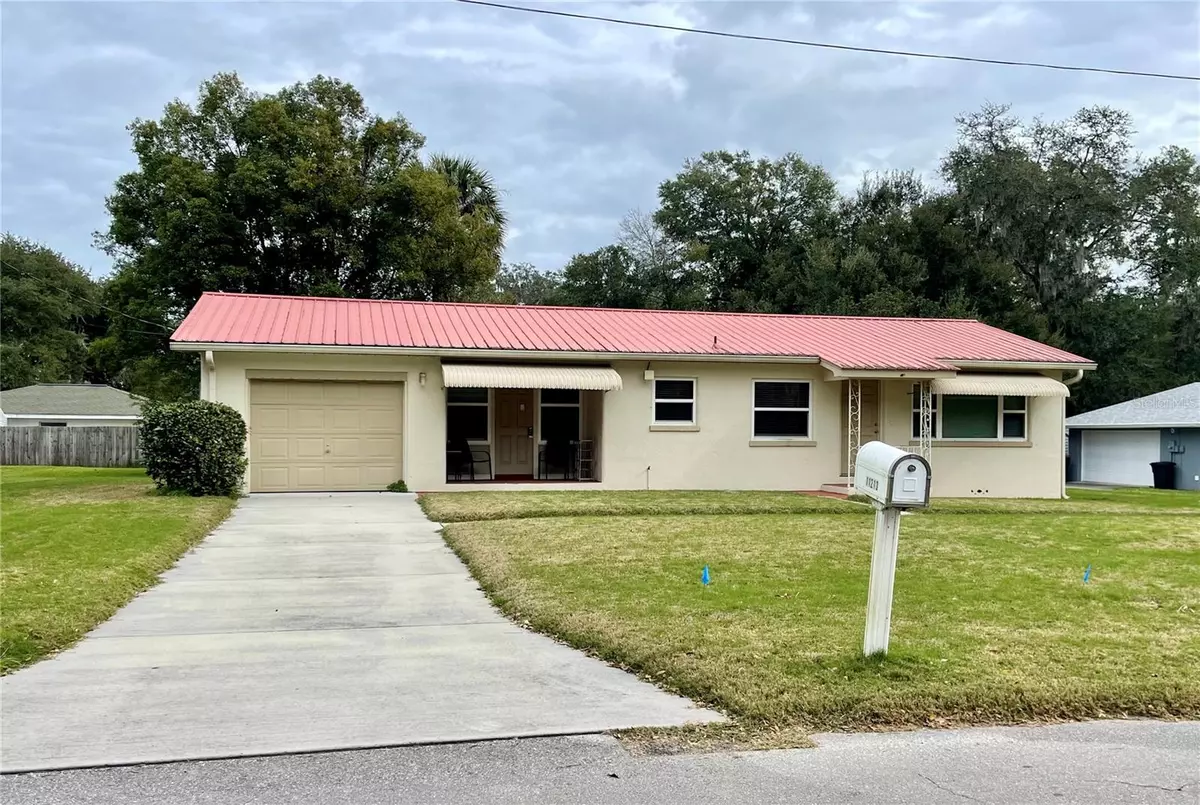2 Beds
2 Baths
1,112 SqFt
2 Beds
2 Baths
1,112 SqFt
Key Details
Property Type Single Family Home
Sub Type Single Family Residence
Listing Status Active
Purchase Type For Sale
Square Footage 1,112 sqft
Price per Sqft $197
Subdivision Belleview Heights
MLS Listing ID OM687734
Bedrooms 2
Full Baths 2
HOA Y/N No
Originating Board Stellar MLS
Year Built 1962
Annual Tax Amount $579
Lot Size 0.280 Acres
Acres 0.28
Property Description
Wider doors throughout enhance accessibility for all, making this home both practical and welcoming. Enjoy a spacious layout that maximizes natural light and provides a cozy atmosphere for relaxation or entertaining. Recent updates ensure a modern feel while maintaining the cottage's charm.
Located just moments away from shopping, dining, and medical facilities, this property is not only a lovely place to call home but also an excellent investment opportunity. Currently leased, it's a fantastic addition to any rental portfolio.
Don't miss your chance to own this gem in Belleview—schedule your showing today!
Location
State FL
County Marion
Community Belleview Heights
Zoning B2
Interior
Interior Features Accessibility Features, Living Room/Dining Room Combo, Open Floorplan, Primary Bedroom Main Floor, Thermostat
Heating Central
Cooling Central Air
Flooring Tile, Wood
Fireplace false
Appliance Range, Refrigerator
Laundry In Garage
Exterior
Exterior Feature Awning(s)
Garage Spaces 1.0
Utilities Available Cable Connected, Electricity Connected, Public, Sewer Connected, Street Lights, Water Connected
Roof Type Metal
Attached Garage true
Garage true
Private Pool No
Building
Lot Description Cleared
Story 1
Entry Level One
Foundation Slab
Lot Size Range 1/4 to less than 1/2
Sewer Public Sewer
Water None
Structure Type Block
New Construction false
Schools
Elementary Schools Belleview Elementary School
Middle Schools Belleview Middle School
High Schools Belleview High School
Others
Senior Community No
Ownership Fee Simple
Acceptable Financing Cash, Conventional, FHA, Special Funding, USDA Loan, VA Loan
Listing Terms Cash, Conventional, FHA, Special Funding, USDA Loan, VA Loan
Special Listing Condition None

"My job is to find and attract mastery-based agents to the office, protect the culture, and make sure everyone is happy! "
13029 W Linebaugh Ave Suite 101, Tampa, Florida, 33626, USA







