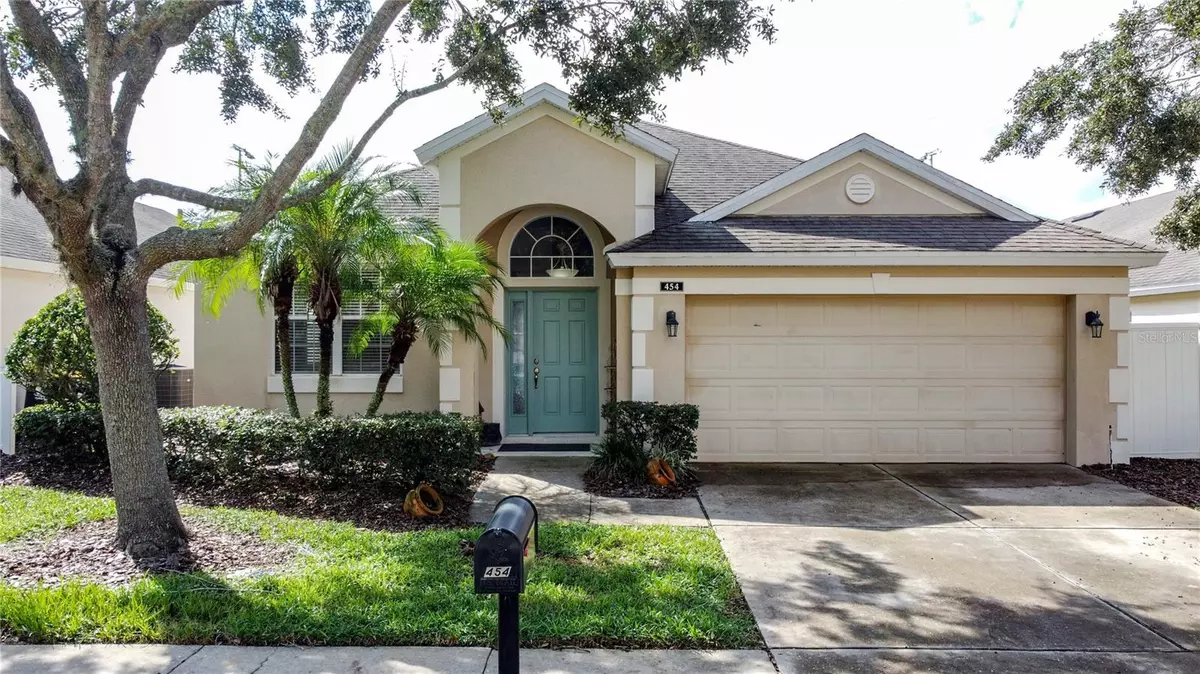4 Beds
2 Baths
2,025 SqFt
4 Beds
2 Baths
2,025 SqFt
Key Details
Property Type Single Family Home
Sub Type Single Family Residence
Listing Status Pending
Purchase Type For Sale
Square Footage 2,025 sqft
Price per Sqft $197
Subdivision Hamlet At West Haven
MLS Listing ID S5113630
Bedrooms 4
Full Baths 2
Construction Status Appraisal,Financing,Inspections
HOA Fees $842/qua
HOA Y/N Yes
Originating Board Stellar MLS
Year Built 2005
Annual Tax Amount $3,735
Lot Size 5,662 Sqft
Acres 0.13
Property Description
SOLD PARTIALLY FURNISHED FOR CONVENIENCE (See attachments for details).There is a large living/dining/flex area to the front of the home which is open to the foyer. This space feels relaxing and could also be a charming formal dining room or home office. As you enter the bright and friendly kitchen area you are greeted by views of the pool and back yard. There is a convenient breakfast bar for informal meals with CORIAN COUNTERS as well as STAINLESS APPLIANCES. The family room is open to the kitchen and the perfect place to curl up and watch a movie. This home has a great split floorplan. The cozy primary Suite is perfect for getting a good nights rest and features patio doors out to the pool area. The primary bathroom has a garden tub, separate shower, dual vanities and tile floor. There are 3 additional bedrooms and a guest bathroom as well as the convenience of an inside laundry room and 2 car garage. Seller will replace roof prior to closing.
The SPARKLING BLUE POOL IS HEATED and there is ample place to lay out in the sun or entertain friends under the COVERED LANAI - perfect for enjoying the Florida lifestyle! There are great amenities included with the HOA fee such as LANDSCAPING, SECURITY GATE, BASIC CABLE & WIFI, TENNIS ETC. Located just a short drive from Disney and the attractions area, close to I4 access to the west coast beaches/Tampa or eastbound into downtown Orlando and Universal Studios and International Drive. Davenport and Champions Gate offers great options for shopping, dining and movies at Posner Park Village, dining and golf at the nearby Omni resort as well as local medical facilities, vets offices and big box stores such as Walmart, Target, Marshalls, Lowes, BJ's etc. Come and see this home, once you do, you won't want to leave!
Location
State FL
County Polk
Community Hamlet At West Haven
Interior
Interior Features Cathedral Ceiling(s), Ceiling Fans(s), Thermostat, Vaulted Ceiling(s), Walk-In Closet(s)
Heating Central, Electric
Cooling Central Air
Flooring Ceramic Tile, Luxury Vinyl
Furnishings Unfurnished
Fireplace false
Appliance Dishwasher, Disposal, Electric Water Heater, Microwave, Range, Refrigerator
Laundry Laundry Room
Exterior
Exterior Feature Irrigation System, Sidewalk
Garage Spaces 2.0
Pool Gunite, In Ground, Screen Enclosure
Community Features Deed Restrictions, Gated Community - No Guard
Utilities Available BB/HS Internet Available, Electricity Connected, Public, Sewer Connected, Sprinkler Recycled, Water Connected
Roof Type Shingle
Porch Rear Porch, Screened
Attached Garage true
Garage true
Private Pool Yes
Building
Entry Level One
Foundation Slab
Lot Size Range 0 to less than 1/4
Sewer Public Sewer
Water Public
Architectural Style Traditional
Structure Type Block,Stucco
New Construction false
Construction Status Appraisal,Financing,Inspections
Others
Pets Allowed Yes
HOA Fee Include Cable TV,Internet,Maintenance Grounds
Senior Community No
Ownership Fee Simple
Monthly Total Fees $280
Acceptable Financing Cash, Conventional, FHA, VA Loan
Membership Fee Required Required
Listing Terms Cash, Conventional, FHA, VA Loan
Special Listing Condition None

"My job is to find and attract mastery-based agents to the office, protect the culture, and make sure everyone is happy! "
13029 W Linebaugh Ave Suite 101, Tampa, Florida, 33626, USA







