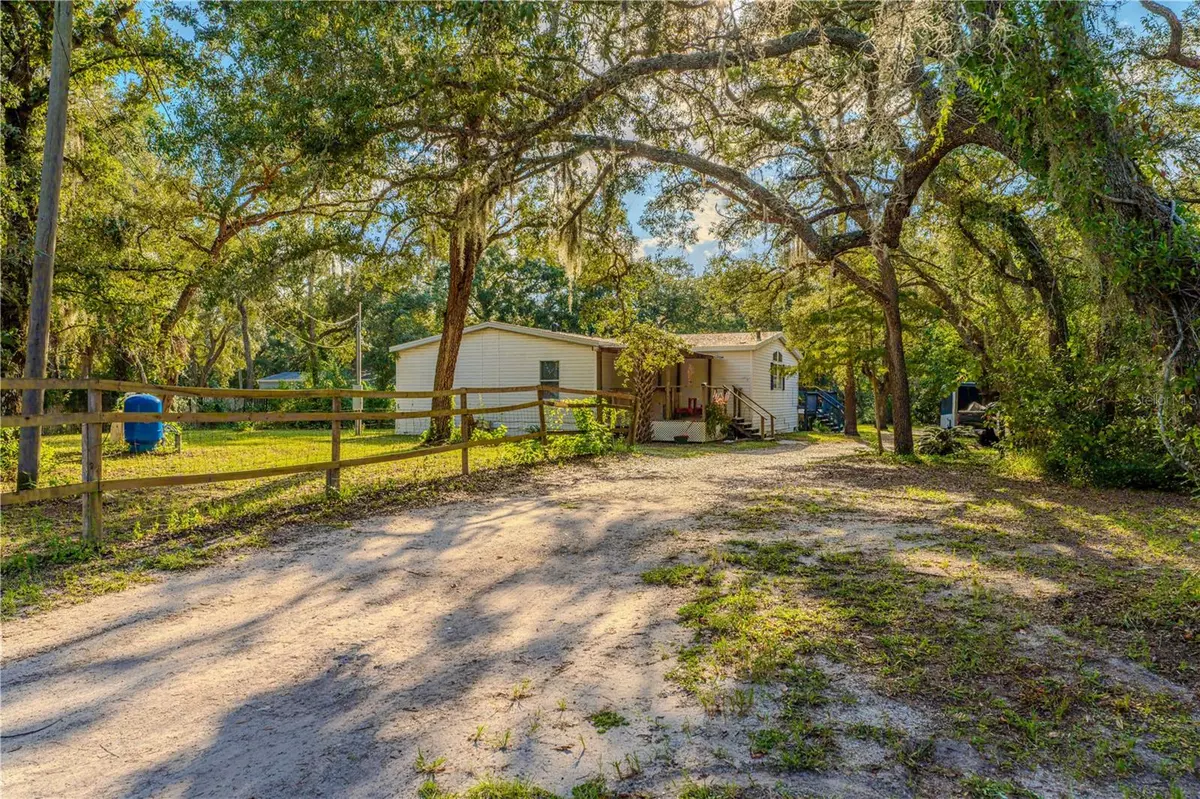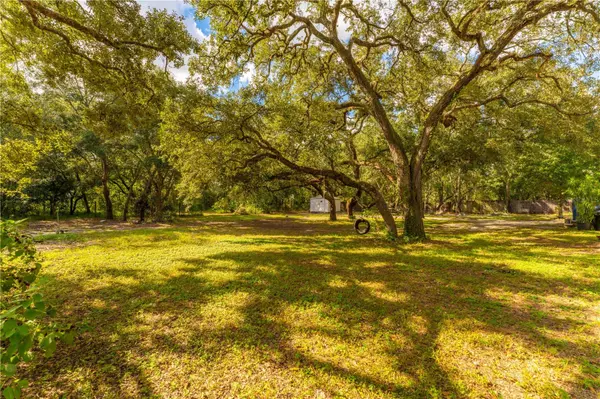5 Beds
3 Baths
2,187 SqFt
5 Beds
3 Baths
2,187 SqFt
Key Details
Property Type Manufactured Home
Sub Type Manufactured Home - Post 1977
Listing Status Active
Purchase Type For Sale
Square Footage 2,187 sqft
Price per Sqft $127
Subdivision Highlands Unrec
MLS Listing ID TB8308256
Bedrooms 5
Full Baths 3
HOA Y/N No
Originating Board Stellar MLS
Year Built 2001
Annual Tax Amount $718
Lot Size 1.020 Acres
Acres 1.02
Property Description
Imagine a home held in Nature's caress…waking to the gentle rustle of leaves and the sweet melody of singing birds. Nestled amidst
nature's tranquility, this charming 2,187 sq. ft. manufactured home offers the perfect blend of country living and convenience. Enjoy the
no hassle access to nearby schools, plenty of shopping, and restaurants…without sacrificing the peace and tranquility of country
living. What could be better than that? With over an acre of private property to enjoy the serenity of a country setting right at your
doorstep for a divine living experience. Step inside and be greeted by a spacious interior featuring five bedrooms and three full baths. The master suite is a true retreat, offering a luxurious soaking tub, a walk-in shower, and a generous walk-in closet. The hardwood floor adds a dimension of warmth and naturalness. The oversized window graciously invites nature to permeate your private retreat adding a quality of light and beauty that can only be described as stunning. The center of this well planned family home is the chef's kitchen offering an extra large culinary space, complete with a wonderful center island making meal prep an absolute delight for the chef in your family. This oh so bright and beautiful kitchen with the new cabinetry is a comfort of warmth and functionality. The tile floor adds a pristine and elegant touch. The light quality adds a visual delight while preparing all the family meals, sharing the laughter, closeness and joy that is so special at meal time. Your family will so enjoy the open and spacious dining room where shared stories of the days events will ring throughout the home with an intimacy and happiness that cannot be underestimated. The laminate floors throughout this well designed home make clean ups a breeze so more time can be spent outside gardening, relaxing and making memories with family and friends just bathing in the beauty, natural magnificence that only nature can provide. Outside, your personal oasis awaits. Enjoy gardening, relaxing on the shaded patio, or exploring the vast, open space….hearing their laughter as they play within the safety of the fenced yard… There is room to add a pool for even more family fun. With a well and septic system, you experience the independence of this country castle. The recently replaced roof of 3 yrs. provides peace of mind for years to come. The work shed so conveniently and skillfully designed has electricity making outside projects a breeze. Don't miss the opportunity to view this home! A true well thought out sanctuary where memories are made and dreams become reality. Don't wait to experience the joy of county living at its finest today.
NEWER ROOF 3 YEARS. SHED HAS ELECTRIC HOOKED UP.
Location
State FL
County Pasco
Community Highlands Unrec
Zoning AR
Interior
Interior Features Ceiling Fans(s), Eat-in Kitchen, High Ceilings, Open Floorplan, Primary Bedroom Main Floor, Solid Surface Counters, Thermostat, Walk-In Closet(s), Window Treatments
Heating Central
Cooling Central Air
Flooring Ceramic Tile, Laminate, Wood
Fireplace false
Appliance Dishwasher, Microwave, Range, Range Hood, Refrigerator
Laundry Inside
Exterior
Exterior Feature Private Mailbox
Utilities Available BB/HS Internet Available, Electricity Available, Electricity Connected, Water Available, Water Connected
View Trees/Woods
Roof Type Shingle
Porch Deck, Front Porch, Patio, Porch
Garage false
Private Pool No
Building
Lot Description Cleared
Story 1
Entry Level One
Foundation Crawlspace
Lot Size Range 1 to less than 2
Sewer Septic Tank
Water Well
Structure Type Vinyl Siding
New Construction false
Others
Senior Community No
Ownership Fee Simple
Acceptable Financing Cash, Conventional, FHA, VA Loan
Listing Terms Cash, Conventional, FHA, VA Loan
Special Listing Condition None

"My job is to find and attract mastery-based agents to the office, protect the culture, and make sure everyone is happy! "
13029 W Linebaugh Ave Suite 101, Tampa, Florida, 33626, USA







