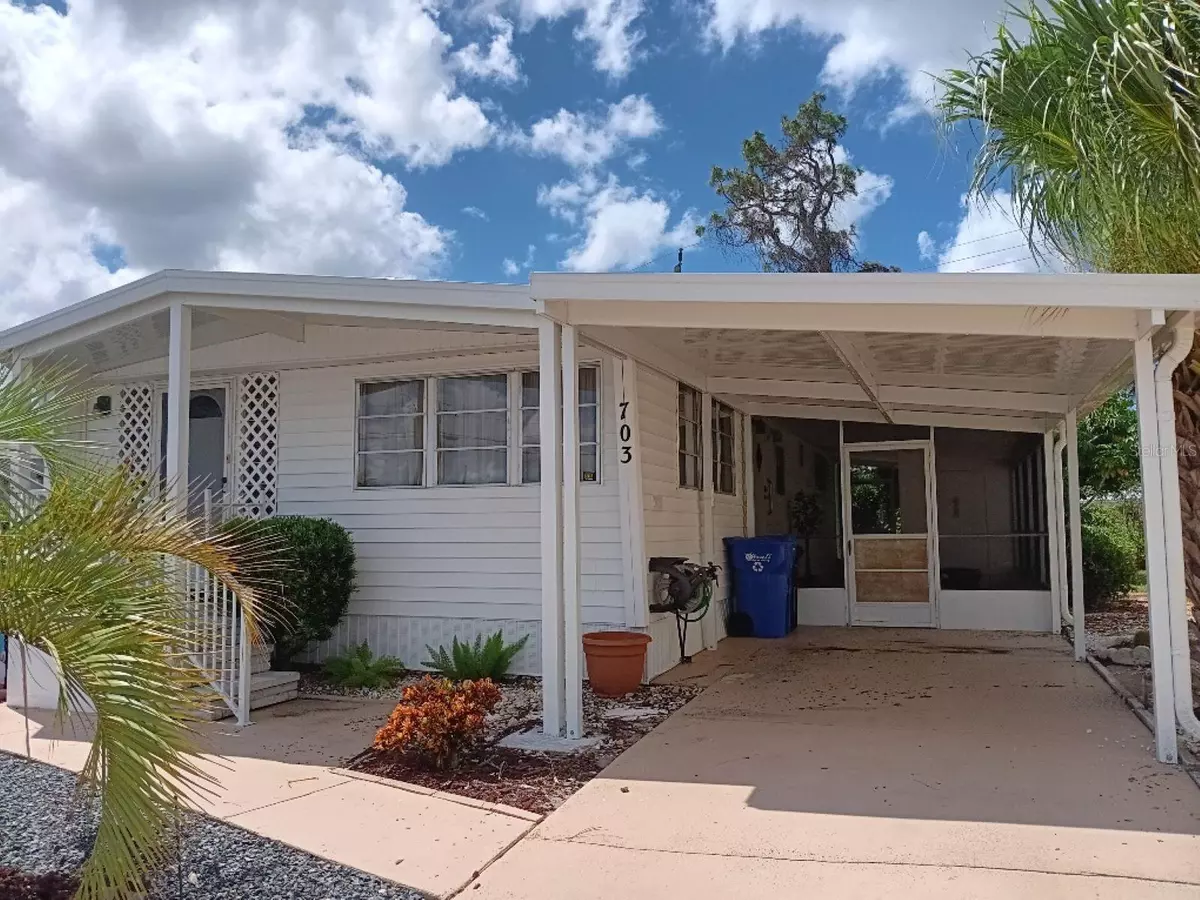2 Beds
2 Baths
900 SqFt
2 Beds
2 Baths
900 SqFt
Key Details
Property Type Mobile Home
Sub Type Mobile Home - Pre 1976
Listing Status Active
Purchase Type For Sale
Square Footage 900 sqft
Price per Sqft $255
Subdivision Country Club Estates
MLS Listing ID N6134588
Bedrooms 2
Full Baths 1
Half Baths 1
HOA Fees $255/mo
HOA Y/N Yes
Originating Board Stellar MLS
Year Built 1970
Annual Tax Amount $1,887
Lot Size 3,484 Sqft
Acres 0.08
Property Description
Location
State FL
County Sarasota
Community Country Club Estates
Interior
Interior Features Built-in Features, Window Treatments
Heating Central, Electric
Cooling Central Air
Flooring Carpet, Parquet
Furnishings Furnished
Fireplace false
Appliance Dishwasher, Dryer, Electric Water Heater, Range, Refrigerator, Washer
Laundry Outside
Exterior
Exterior Feature Private Mailbox, Storage
Community Features Deed Restrictions, Fitness Center, Golf Carts OK, No Truck/RV/Motorcycle Parking, Pool, Special Community Restrictions, Wheelchair Access
Utilities Available Cable Connected, Electricity Connected, Sewer Connected, Street Lights
Amenities Available Basketball Court, Cable TV, Clubhouse, Fitness Center, Laundry, Optional Additional Fees, Pickleball Court(s), Pool, Recreation Facilities, Shuffleboard Court, Spa/Hot Tub, Vehicle Restrictions, Wheelchair Access
Roof Type Metal
Garage false
Private Pool No
Building
Entry Level One
Foundation Pillar/Post/Pier
Lot Size Range 0 to less than 1/4
Sewer Public Sewer
Water Public
Structure Type Vinyl Siding
New Construction false
Others
Pets Allowed Breed Restrictions, Cats OK, Dogs OK, Number Limit, Size Limit
HOA Fee Include Cable TV,Common Area Taxes,Pool,Escrow Reserves Fund,Fidelity Bond,Maintenance Grounds,None,Private Road,Recreational Facilities,Trash
Senior Community Yes
Pet Size Small (16-35 Lbs.)
Ownership Co-op
Monthly Total Fees $376
Acceptable Financing Cash
Membership Fee Required Required
Listing Terms Cash
Num of Pet 1
Special Listing Condition None

"My job is to find and attract mastery-based agents to the office, protect the culture, and make sure everyone is happy! "
13029 W Linebaugh Ave Suite 101, Tampa, Florida, 33626, USA







