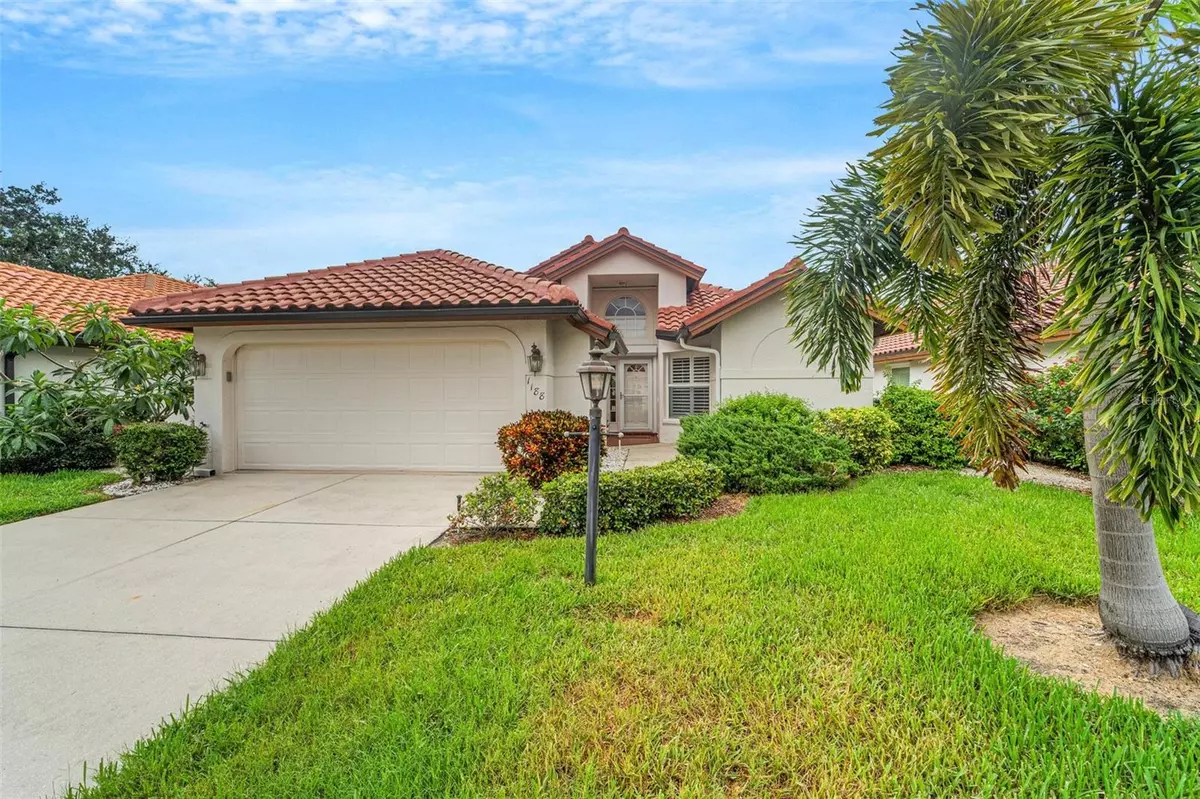3 Beds
2 Baths
2,024 SqFt
3 Beds
2 Baths
2,024 SqFt
Key Details
Property Type Single Family Home
Sub Type Single Family Residence
Listing Status Active
Purchase Type For Sale
Square Footage 2,024 sqft
Price per Sqft $214
Subdivision Chestnut Creek Patio Homes
MLS Listing ID N6133537
Bedrooms 3
Full Baths 2
Construction Status Completed
HOA Fees $225/mo
HOA Y/N Yes
Originating Board Stellar MLS
Year Built 1998
Annual Tax Amount $2,176
Lot Size 5,662 Sqft
Acres 0.13
Lot Dimensions 120 x 50
Property Sub-Type Single Family Residence
Property Description
This home is designed for both beauty and convenience, boasting a whole-house water filtration system, reverse osmosis drinking water system, and a brand-new roof for long-term peace of mind. Hurricane shutters add extra security, while fresh interior and exterior paint give the home a bright, modern feel.
Step inside and be captivated by the open-concept layout, where natural light floods through large windows, highlighting the sleek luxury vinyl and laminate flooring. Perfect for entertaining or relaxing, the spacious living area flows seamlessly into the kitchen, featuring brand-new stainless steel appliances and stylish finishes designed for effortless cooking and hosting.
The primary suite is a private retreat, complete with a large walk-in closet and a spa-like en-suite bathroom. Unwind in the freestanding soaking tub or refresh in the modern walk-in shower—a perfect end to any day. Two additional bedrooms allow ample space for guests, family, or a home office.
Nestled in the Patios neighborhood of Chestnut Creek, this home offers maintenance-free living with basic lawn care included. Enjoy fantastic community amenities, including:
? Heated pool
? Clubhouse with a library
? Tennis & pickleball courts
? Shuffleboard court
With a vibrant social scene and a welcoming community atmosphere, you'll feel at home from day one. This is a rare opportunity to own a meticulously updated property in one of the area's most desirable neighborhoods.
Schedule your private tour today and experience the perfect blend of luxury, comfort, and convenience!
Location
State FL
County Sarasota
Community Chestnut Creek Patio Homes
Zoning RSF1
Rooms
Other Rooms Family Room, Formal Dining Room Separate
Interior
Interior Features Cathedral Ceiling(s), Ceiling Fans(s), Eat-in Kitchen, Solid Surface Counters, Stone Counters, Thermostat, Walk-In Closet(s)
Heating Central, Electric
Cooling Central Air
Flooring Laminate, Luxury Vinyl
Furnishings Unfurnished
Fireplace false
Appliance Dishwasher, Disposal, Dryer, Electric Water Heater, Exhaust Fan, Kitchen Reverse Osmosis System, Microwave, Range, Refrigerator, Washer, Water Filtration System
Laundry Electric Dryer Hookup, Laundry Room, Washer Hookup
Exterior
Exterior Feature Hurricane Shutters, Irrigation System, Rain Gutters, Sliding Doors
Parking Features Driveway, Garage Door Opener
Garage Spaces 2.0
Community Features Buyer Approval Required, Clubhouse, Deed Restrictions, Golf Carts OK, Pool, Sidewalks, Tennis Courts
Utilities Available BB/HS Internet Available, Cable Available, Electricity Available, Electricity Connected, Public, Sewer Connected, Sprinkler Recycled, Underground Utilities, Water Connected
Amenities Available Fence Restrictions, Pickleball Court(s), Pool, Tennis Court(s)
Roof Type Concrete,Tile
Porch Covered
Attached Garage true
Garage true
Private Pool No
Building
Lot Description Cleared, In County, Landscaped, Sidewalk, Paved
Entry Level One
Foundation Slab
Lot Size Range 0 to less than 1/4
Sewer Public Sewer
Water Canal/Lake For Irrigation, Public
Architectural Style Florida, Traditional
Structure Type Block,Stucco
New Construction false
Construction Status Completed
Schools
Elementary Schools Garden Elementary
Middle Schools Venice Area Middle
High Schools Venice Senior High
Others
Pets Allowed Cats OK, Dogs OK, Yes
HOA Fee Include Pool,Maintenance Grounds
Senior Community No
Ownership Fee Simple
Monthly Total Fees $275
Acceptable Financing Cash, Conventional
Membership Fee Required Required
Listing Terms Cash, Conventional
Special Listing Condition None
Virtual Tour https://www.propertypanorama.com/instaview/stellar/N6133537

"My job is to find and attract mastery-based agents to the office, protect the culture, and make sure everyone is happy! "
13029 W Linebaugh Ave Suite 101, Tampa, Florida, 33626, USA







