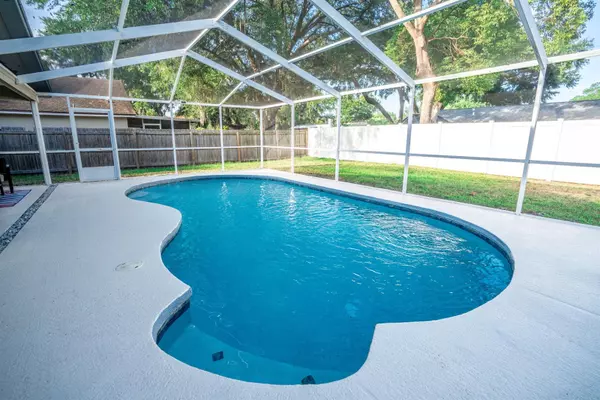$412,500
$425,000
2.9%For more information regarding the value of a property, please contact us for a free consultation.
4 Beds
2 Baths
1,844 SqFt
SOLD DATE : 09/26/2024
Key Details
Sold Price $412,500
Property Type Single Family Home
Sub Type Single Family Residence
Listing Status Sold
Purchase Type For Sale
Square Footage 1,844 sqft
Price per Sqft $223
Subdivision Random Oaks Ph I
MLS Listing ID T3538027
Sold Date 09/26/24
Bedrooms 4
Full Baths 2
Construction Status Appraisal
HOA Fees $16/ann
HOA Y/N Yes
Originating Board Stellar MLS
Year Built 1993
Annual Tax Amount $4,865
Lot Size 8,276 Sqft
Acres 0.19
Lot Dimensions 70x120
Property Description
Discover your ideal home, perfectly move-in ready and just minutes from shopping, schools, and I-75! Nestled in the sought-after Random Oaks subdivision, this spacious 4-bedroom, 2-bathroom split-plan pool home offers tree-lined streets and a welcoming community atmosphere.
Step through the double front doors into a bright, sun-filled entry hallway that sets the stage for this inviting layout. Host gatherings in the generously-sized living/media room, highlighted by elegant glass French doors. The heart of the home, the kitchen, boasts modern appliances, a breakfast bar perfect for relaxation and entertaining, and opens seamlessly into the formal dining room. A sliding glass door leads to the partially covered, screened lanai and the in-ground pool, with the added privacy of a fully fenced yard.
Vaulted ceilings throughout much of the home enhance the spacious feel. The expansive master bedroom includes its own sliding door to the lanai, a roomy walk-in closet, and an en-suite bathroom with double sinks.
Location
State FL
County Hillsborough
Community Random Oaks Ph I
Zoning PD
Interior
Interior Features Ceiling Fans(s), Kitchen/Family Room Combo, Open Floorplan, Thermostat, Vaulted Ceiling(s)
Heating Central
Cooling Central Air
Flooring Ceramic Tile
Fireplace false
Appliance Dishwasher, Electric Water Heater, Microwave, Refrigerator
Laundry In Garage
Exterior
Exterior Feature Garden, Irrigation System
Garage Spaces 2.0
Pool Gunite, In Ground
Utilities Available Cable Available, Public
View Pool
Roof Type Shingle
Porch Covered
Attached Garage true
Garage true
Private Pool Yes
Building
Story 1
Entry Level One
Foundation Slab
Lot Size Range 0 to less than 1/4
Sewer Public Sewer
Water Public
Structure Type Block
New Construction false
Construction Status Appraisal
Others
Pets Allowed Dogs OK
Senior Community No
Ownership Fee Simple
Monthly Total Fees $16
Acceptable Financing Cash, Conventional, FHA, VA Loan
Membership Fee Required Required
Listing Terms Cash, Conventional, FHA, VA Loan
Special Listing Condition None
Read Less Info
Want to know what your home might be worth? Contact us for a FREE valuation!

Our team is ready to help you sell your home for the highest possible price ASAP

© 2024 My Florida Regional MLS DBA Stellar MLS. All Rights Reserved.
Bought with LPT REALTY, LLC
"My job is to find and attract mastery-based agents to the office, protect the culture, and make sure everyone is happy! "
13029 W Linebaugh Ave Suite 101, Tampa, Florida, 33626, USA







