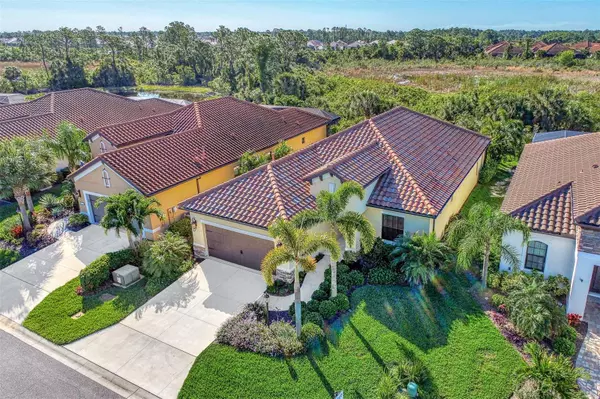$540,000
$575,000
6.1%For more information regarding the value of a property, please contact us for a free consultation.
3 Beds
3 Baths
2,237 SqFt
SOLD DATE : 09/09/2024
Key Details
Sold Price $540,000
Property Type Single Family Home
Sub Type Single Family Residence
Listing Status Sold
Purchase Type For Sale
Square Footage 2,237 sqft
Price per Sqft $241
Subdivision Milano
MLS Listing ID A4604225
Sold Date 09/09/24
Bedrooms 3
Full Baths 2
Half Baths 1
Construction Status Inspections
HOA Fees $168/qua
HOA Y/N Yes
Originating Board Stellar MLS
Year Built 2019
Annual Tax Amount $4,426
Lot Size 6,534 Sqft
Acres 0.15
Property Description
Lush and established gated Milano Neal Communities with easy access to I75, surrounding beaches, retail , restaurants, downtown and medical. This light and bright Starlight Model home with a south facing rear exposure is over 2200 square feet under air. The home is open and spacious and has a modern floor plan for today's lifestyle offering 3 bedrooms, 2 1/2 bathrooms, a large office that could easily be changed to a 4th bedroom. Tray ceilings, recessed lighting , quartz countertops, kitchen island, stainless steel appliances, wood cabinetry, wide kitchen drawers, extra closets ,large laundry room with sink, crown molding, generator, inside/outside speakers, 4 ft. extended oversized garage with lots of garage storage, attic cabinets, and reclaimed water for irrigation are only a few extra touches that make this home so special. Gas Cooking is a plus! Spend time on your very private extended screened lanai with pocket slider that backs up to the preserve. Enjoy listening and watching to the best of nature. Need a social life? This neighborhood offers Pickleball, Bocci, a beautiful Swimming Pool, 2 Cabanas, Fire Pit, a Clubhouse with a stone fireplace, Kitchen and Gathering Area for your entertaining! Don't miss out on calling this house your home.
Location
State FL
County Sarasota
Community Milano
Zoning PUD
Rooms
Other Rooms Breakfast Room Separate, Great Room, Inside Utility
Interior
Interior Features Ceiling Fans(s), Crown Molding, Eat-in Kitchen, High Ceilings, Open Floorplan, Primary Bedroom Main Floor, Solid Wood Cabinets, Split Bedroom, Stone Counters, Tray Ceiling(s), Walk-In Closet(s)
Heating Electric
Cooling Central Air
Flooring Carpet, Tile
Furnishings Unfurnished
Fireplace false
Appliance Dishwasher, Disposal, Dryer, Gas Water Heater, Microwave, Range, Refrigerator, Washer
Laundry Electric Dryer Hookup, Laundry Room
Exterior
Exterior Feature Hurricane Shutters, Irrigation System, Lighting, Rain Gutters, Sidewalk, Sliding Doors
Parking Features Driveway, Garage Door Opener
Garage Spaces 2.0
Community Features Association Recreation - Owned, Clubhouse, Community Mailbox, Deed Restrictions, Gated Community - No Guard, Irrigation-Reclaimed Water, Pool
Utilities Available Cable Connected, Electricity Connected, Natural Gas Connected
Amenities Available Gated, Other, Pickleball Court(s), Pool, Shuffleboard Court
View Park/Greenbelt, Trees/Woods
Roof Type Tile
Porch Covered, Enclosed, Screened
Attached Garage true
Garage true
Private Pool No
Building
Lot Description Greenbelt, In County, Landscaped, Sidewalk, Paved, Private
Story 1
Entry Level One
Foundation Slab
Lot Size Range 0 to less than 1/4
Sewer Public Sewer
Water Public
Architectural Style Contemporary
Structure Type Block,Stucco
New Construction false
Construction Status Inspections
Schools
Elementary Schools Laurel Nokomis Elementary
Middle Schools Venice Area Middle
High Schools Venice Senior High
Others
Pets Allowed Breed Restrictions, Cats OK, Dogs OK
HOA Fee Include Common Area Taxes,Pool,Escrow Reserves Fund,Management,Private Road,Recreational Facilities
Senior Community No
Pet Size Extra Large (101+ Lbs.)
Ownership Fee Simple
Monthly Total Fees $168
Acceptable Financing Cash, Conventional
Membership Fee Required Required
Listing Terms Cash, Conventional
Special Listing Condition None
Read Less Info
Want to know what your home might be worth? Contact us for a FREE valuation!

Our team is ready to help you sell your home for the highest possible price ASAP

© 2025 My Florida Regional MLS DBA Stellar MLS. All Rights Reserved.
Bought with SARASELLSSARASOTA.COM
"My job is to find and attract mastery-based agents to the office, protect the culture, and make sure everyone is happy! "
13029 W Linebaugh Ave Suite 101, Tampa, Florida, 33626, USA







