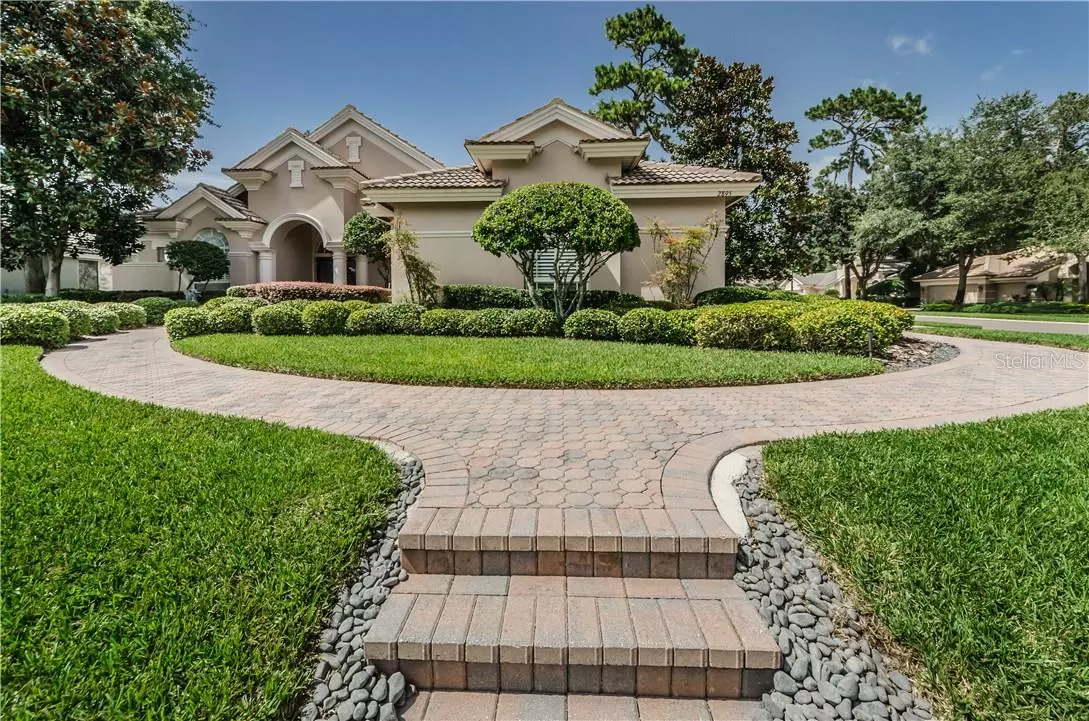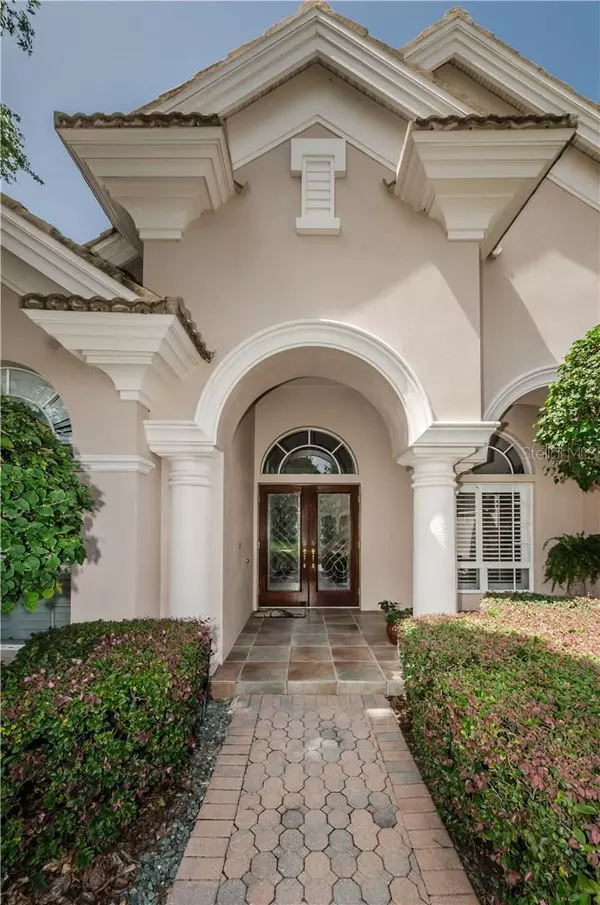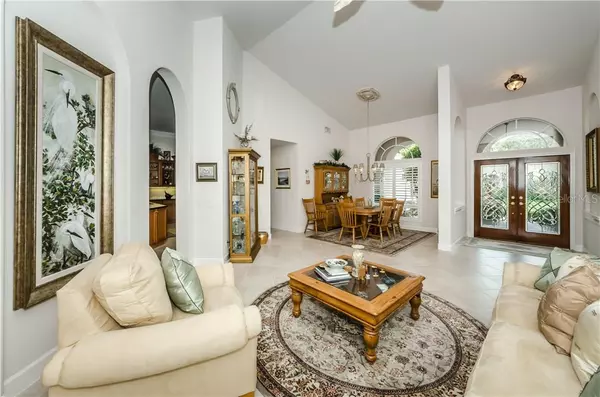$815,000
$837,000
2.6%For more information regarding the value of a property, please contact us for a free consultation.
4 Beds
3 Baths
2,813 SqFt
SOLD DATE : 05/29/2024
Key Details
Sold Price $815,000
Property Type Single Family Home
Sub Type Single Family Residence
Listing Status Sold
Purchase Type For Sale
Square Footage 2,813 sqft
Price per Sqft $289
Subdivision Grey Oaks
MLS Listing ID W7862962
Sold Date 05/29/24
Bedrooms 4
Full Baths 3
HOA Fees $166/ann
HOA Y/N Yes
Originating Board Stellar MLS
Year Built 2006
Annual Tax Amount $6,592
Lot Size 10,890 Sqft
Acres 0.25
Property Description
Welcome to your new home in the exclusive community of Grey Oaks, nestled amongst large Oak trees off East Lake Rd. in beautiful Tarpon Springs. It is just minutes from the famous Sponge Docks, Downtown Tarpon Springs, and Pinellas Counties world renowned beaches. This immaculately maintained home with 4 bedrooms and 3 full baths sits on an oversized corner lot. Landscaping in the back offers privacy to enjoy the large heated pool and jetted spa and an updated outdoor kitchen with granite counter tops. The Kitchen is a chef's delight with a double oven, large cook top and beautiful counters, a large Island that offer lots of room for prep in addition to a large walk in pantry. The master suite features dual large walk in closets and the ensuite is complete with granite counters, dual sinks, a garden tub, separate shower, and a private water closet. There are high end amenities throughout including high cathedral ceilings, crown moldings, plantation shutters, designer window treatments, and a built in sound and central vacuum system. The bonus room has a double sided gas fireplace and makes a perfect sitting or a media room. The spacious laundry room includes wood cabinets granite counter tops and high end washer and dryer. Do not hesitate make this your new home.
Location
State FL
County Pinellas
Community Grey Oaks
Zoning RPD-0.5
Rooms
Other Rooms Attic, Bonus Room, Breakfast Room Separate, Den/Library/Office, Family Room, Formal Dining Room Separate, Formal Living Room Separate, Great Room, Inside Utility
Interior
Interior Features Cathedral Ceiling(s), Ceiling Fans(s), Central Vaccum, Crown Molding, High Ceilings, L Dining, Open Floorplan, Solid Wood Cabinets, Split Bedroom, Stone Counters, Vaulted Ceiling(s), Walk-In Closet(s)
Heating Central, Heat Pump
Cooling Central Air
Flooring Carpet, Ceramic Tile
Fireplaces Type Family Room, Gas, Other
Furnishings Unfurnished
Fireplace true
Appliance Built-In Oven, Convection Oven, Cooktop, Dishwasher, Disposal, Dryer, Electric Water Heater, Exhaust Fan, Microwave, Range Hood, Refrigerator, Washer
Laundry Inside
Exterior
Exterior Feature French Doors, Irrigation System, Lighting, Outdoor Kitchen, Rain Gutters, Sidewalk, Sprinkler Metered
Parking Features Garage Door Opener, Garage Faces Rear, Garage Faces Side, Oversized
Garage Spaces 2.0
Pool Auto Cleaner, Gunite, Heated, In Ground, Pool Sweep, Screen Enclosure
Community Features Deed Restrictions
Utilities Available BB/HS Internet Available, Cable Available, Cable Connected, Electricity Connected, Public, Street Lights, Underground Utilities
Amenities Available Gated
Roof Type Tile
Porch Covered, Deck, Patio, Porch, Screened
Attached Garage true
Garage true
Private Pool Yes
Building
Lot Description Corner Lot, Near Public Transit, Oversized Lot, Sidewalk, Paved
Entry Level One
Foundation Slab
Lot Size Range 1/4 to less than 1/2
Sewer Public Sewer
Water Public
Architectural Style Contemporary, Custom, Florida
Structure Type Block,Stucco
New Construction false
Schools
Elementary Schools Brooker Creek Elementary-Pn
Middle Schools Tarpon Springs Middle-Pn
High Schools East Lake High-Pn
Others
Pets Allowed Cats OK, Dogs OK, Yes
Senior Community No
Ownership Fee Simple
Monthly Total Fees $166
Acceptable Financing Cash, Conventional, FHA, VA Loan
Membership Fee Required Required
Listing Terms Cash, Conventional, FHA, VA Loan
Special Listing Condition None
Read Less Info
Want to know what your home might be worth? Contact us for a FREE valuation!

Our team is ready to help you sell your home for the highest possible price ASAP

© 2025 My Florida Regional MLS DBA Stellar MLS. All Rights Reserved.
Bought with KELLER WILLIAMS REALTY- PALM H
"My job is to find and attract mastery-based agents to the office, protect the culture, and make sure everyone is happy! "
13029 W Linebaugh Ave Suite 101, Tampa, Florida, 33626, USA







