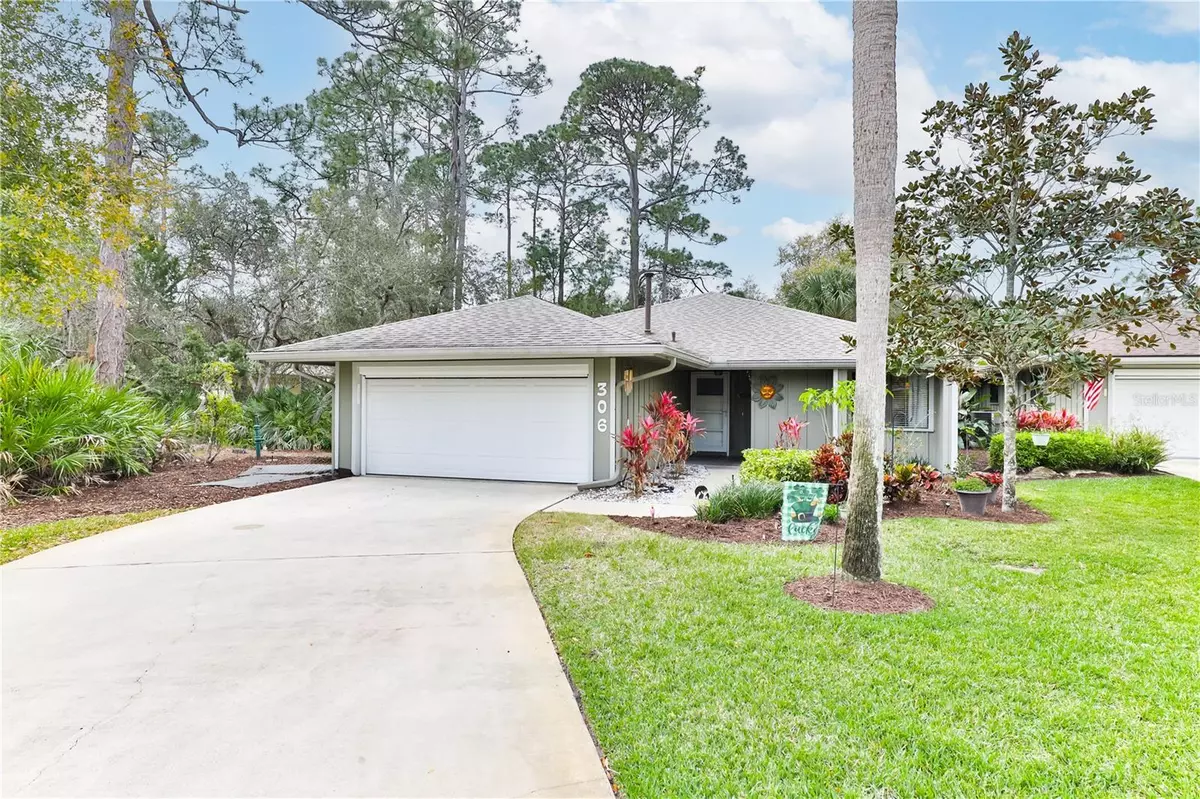$302,000
$319,000
5.3%For more information regarding the value of a property, please contact us for a free consultation.
2 Beds
2 Baths
1,206 SqFt
SOLD DATE : 04/10/2024
Key Details
Sold Price $302,000
Property Type Single Family Home
Sub Type Single Family Residence
Listing Status Sold
Purchase Type For Sale
Square Footage 1,206 sqft
Price per Sqft $250
Subdivision Brae Burn Unit 03
MLS Listing ID NS1080752
Sold Date 04/10/24
Bedrooms 2
Full Baths 2
Construction Status Inspections
HOA Fees $254/ann
HOA Y/N Yes
Originating Board Stellar MLS
Year Built 1980
Annual Tax Amount $2,313
Lot Size 6,098 Sqft
Acres 0.14
Lot Dimensions 46x128
Property Description
Beautifully remodeled Braeburn 3 "A" Model home in the wonderful Sugar Mill community, which has 3 fabulous 9 hole golf courses, Tennis and Pickle Ball courts and many social opportunities. This 2 bedroom, 2 bath home has a new kitchen with 42" soft close cabinets and upgraded quartz counter tops, new appliances and serving window to dining room. Both bathrooms have been remodeled with beautiful porcelain tile and there is tile flooring throughout the home. The Braeburn community has 3 private pools for owners and walking trails. Live a maintenance free life with dues covering maintenance of common grounds and roads (2024 Dues have been Paid!), mowing yard and shrubs, mulching beds and blowing out gutters 2 times a year, paint your exterior of home every 7 years and private roads and 24/7 security. Roof is from 2017, new gas hot water heater in 2023, HVAC 2021, Garage Screen door 2023. New Wire 3 internet and Wifi coming in 2nd quarter of 2024... You will fall in love with this home once you walk in!
Location
State FL
County Volusia
Community Brae Burn Unit 03
Zoning RPUD
Interior
Interior Features Cathedral Ceiling(s), Ceiling Fans(s), Open Floorplan
Heating Central, Electric
Cooling Central Air
Flooring Tile
Furnishings Unfurnished
Fireplace false
Appliance Dishwasher, Dryer, Gas Water Heater, Microwave, Other, Range, Refrigerator, Washer
Laundry In Garage
Exterior
Exterior Feature Other
Parking Features Oversized
Garage Spaces 2.0
Pool Other
Community Features Golf, Pool
Utilities Available Cable Available, Sewer Connected, Water Connected
Roof Type Shingle
Porch Patio
Attached Garage true
Garage true
Private Pool No
Building
Lot Description City Limits
Story 1
Entry Level One
Foundation Concrete Perimeter
Lot Size Range 0 to less than 1/4
Sewer Public Sewer
Water See Remarks
Structure Type Wood Frame
New Construction false
Construction Status Inspections
Others
Pets Allowed Yes
HOA Fee Include Pool,Maintenance Grounds,Security
Senior Community No
Ownership Fee Simple
Monthly Total Fees $301
Membership Fee Required Required
Special Listing Condition None
Read Less Info
Want to know what your home might be worth? Contact us for a FREE valuation!

Our team is ready to help you sell your home for the highest possible price ASAP

© 2025 My Florida Regional MLS DBA Stellar MLS. All Rights Reserved.
Bought with EXIT REAL ESTATE PROPERTY SOL
"My job is to find and attract mastery-based agents to the office, protect the culture, and make sure everyone is happy! "
13029 W Linebaugh Ave Suite 101, Tampa, Florida, 33626, USA







