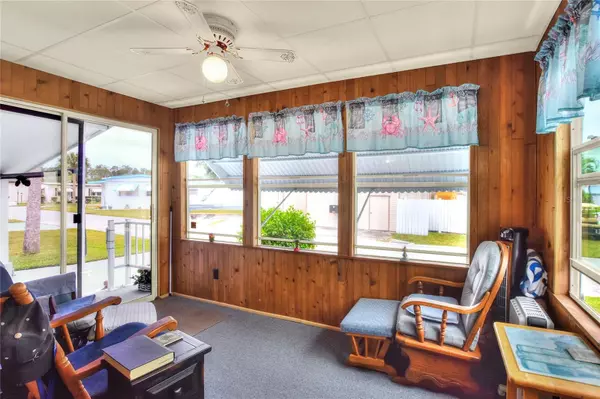$155,000
$169,000
8.3%For more information regarding the value of a property, please contact us for a free consultation.
2 Beds
2 Baths
1,176 SqFt
SOLD DATE : 01/12/2024
Key Details
Sold Price $155,000
Property Type Manufactured Home
Sub Type Manufactured Home - Post 1977
Listing Status Sold
Purchase Type For Sale
Square Footage 1,176 sqft
Price per Sqft $131
Subdivision Lakeside Ranch For Mobile Homes
MLS Listing ID L4940841
Sold Date 01/12/24
Bedrooms 2
Full Baths 2
Construction Status Inspections
HOA Fees $99/mo
HOA Y/N Yes
Originating Board Stellar MLS
Year Built 1990
Annual Tax Amount $485
Lot Size 3,920 Sqft
Acres 0.09
Property Description
Welcome to your charming lake view home. Located in the heart of a beautiful and vibrant, gated, 55+, resident owned, corporate community. The corporate share of $11,000 is included in the list price! This well-maintained 2-bedroom, 2-bathroom double wide home, built in 1990, offers the perfect blend of comfort and convenience. The low HOA monthly fee of $99 includes water, sewer and trash collection. Enjoy the ease of parking in your own carport, providing protection for your vehicle. Long term parking and boat slips are $100 per year. Step inside to discover a cozy and inviting living space, ideal for entertaining or simply relaxing after a day by the lake. The functional kitchen boasts modern amenities, making meal preparation a breeze. The two spacious bedrooms provide ample accommodation, while the two bathrooms offer both privacy and convenience. One of the highlights of this community is its location on the picturesque Lake Henry. Imagine waking up to serene water views and enjoying peaceful evenings by the lake. The community ensures a tranquil and friendly atmosphere, perfect for those seeking a relaxed and social lifestyle. Take advantage of community amenities that include a clubhouse, pool, social events, and more. The home's carport provides shelter for your vehicle with the lake just steps away. The home boasts New Windows in 2018. New flooring in Kitchen, Living Room, Hall, Dining, in 2019. All new Plumbing, Interior and ceilings Painted in 2021. Heater/AC rebuilt with ultraviolet lights added to prevent mold build up 2023; hot water tank replaced Winter 2018. The large master bathroom rebuilt in 2022, with new flooring for it and Master bedroom. Also updated 2nd bath, and Kitchen Cabinets refaced. The laundry room was renovated with new appliances and new roofing on metal partial, Skylights, Siding, Shutters, Skirting, Gutters, porch windows and Awning in 2023. Don't miss the opportunity to own a piece of lakeside paradise in this sought-after 55+ community. Schedule a viewing today and make this double wide home your own!
Location
State FL
County Polk
Community Lakeside Ranch For Mobile Homes
Interior
Interior Features Ceiling Fans(s), Thermostat, Window Treatments
Heating Central
Cooling Central Air
Flooring Carpet, Laminate, Tile
Fireplace false
Appliance Dishwasher, Microwave, Range, Refrigerator
Exterior
Exterior Feature Other
Utilities Available BB/HS Internet Available, Cable Connected, Electricity Connected, Sewer Connected, Water Connected
Water Access 1
Water Access Desc Lake
Roof Type Shingle
Garage false
Private Pool No
Building
Entry Level One
Foundation Crawlspace
Lot Size Range 0 to less than 1/4
Sewer Public Sewer
Water Public
Structure Type Vinyl Siding
New Construction false
Construction Status Inspections
Others
Pets Allowed Cats OK, Dogs OK
Senior Community Yes
Ownership Fee Simple
Monthly Total Fees $99
Acceptable Financing Cash, Conventional
Membership Fee Required Required
Listing Terms Cash, Conventional
Special Listing Condition None
Read Less Info
Want to know what your home might be worth? Contact us for a FREE valuation!

Our team is ready to help you sell your home for the highest possible price ASAP

© 2025 My Florida Regional MLS DBA Stellar MLS. All Rights Reserved.
Bought with MAGNUS REALTY GROUP LLC
"My job is to find and attract mastery-based agents to the office, protect the culture, and make sure everyone is happy! "
13029 W Linebaugh Ave Suite 101, Tampa, Florida, 33626, USA







