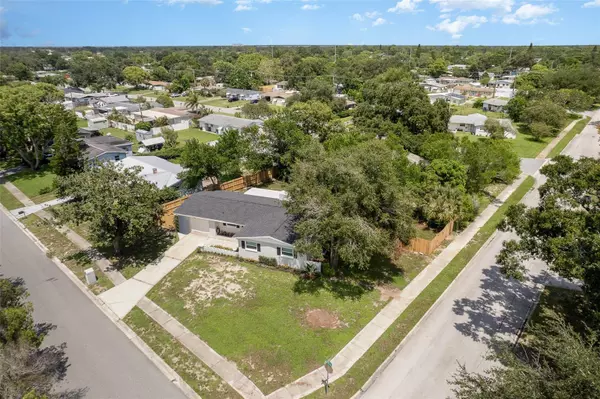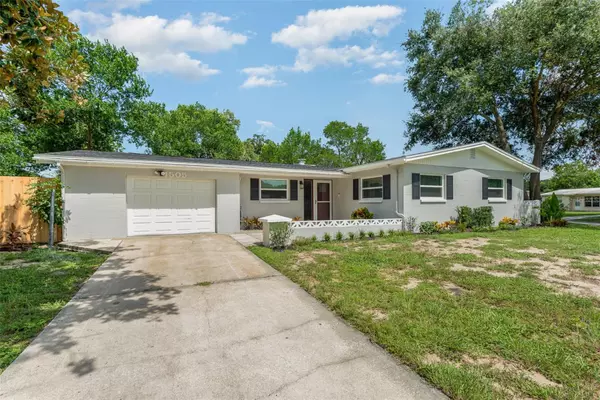$299,900
$299,900
For more information regarding the value of a property, please contact us for a free consultation.
3 Beds
2 Baths
1,165 SqFt
SOLD DATE : 10/30/2023
Key Details
Sold Price $299,900
Property Type Single Family Home
Sub Type Single Family Residence
Listing Status Sold
Purchase Type For Sale
Square Footage 1,165 sqft
Price per Sqft $257
Subdivision Indian River Heights Unit 07
MLS Listing ID O6140081
Sold Date 10/30/23
Bedrooms 3
Full Baths 2
Construction Status No Contingency
HOA Y/N No
Originating Board Stellar MLS
Year Built 1961
Annual Tax Amount $608
Lot Size 10,018 Sqft
Acres 0.23
Lot Dimensions 99x102
Property Description
This 3 bedroom 2 bath home sits on an oversized corner lot close to shopping, restaurants & medical facilities. It has been beautifully updated! So many upgrades you will not be disappointed. Home has new roof & new vinyl impact windows w/lifetime warranty. All flooring has been replaced w/wood plank as well as all trim. Kitchen has new granite counter tops w/new stainless LG appliances & new Maytag washer & dryer. Bathrooms have been updated as well. Beautiful stone fireplace. Front door, full glass storm door & interior doors replaced. New privacy fence w/double gate on side entrance w/room for boat or recreational toys. Garage has new door opener. Screened porch off of living room has been re-screened. All light fixtures & ceiling fans updated. Motivated owner preparing for retirement.
Location
State FL
County Brevard
Community Indian River Heights Unit 07
Zoning R1B
Interior
Interior Features Ceiling Fans(s), Window Treatments
Heating Central
Cooling Central Air
Flooring Laminate
Fireplaces Type Living Room, Wood Burning
Fireplace true
Appliance Dishwasher, Dryer, Microwave, Range, Refrigerator, Washer
Laundry Laundry Room
Exterior
Exterior Feature Sidewalk
Parking Features Driveway, Garage Door Opener
Garage Spaces 1.0
Fence Fenced, Wood
Utilities Available Cable Available, Electricity Connected, Sewer Connected, Water Connected
Roof Type Shingle
Porch Porch, Screened
Attached Garage true
Garage true
Private Pool No
Building
Lot Description Corner Lot, Sidewalk, Paved
Story 1
Entry Level One
Foundation Slab
Lot Size Range 0 to less than 1/4
Sewer Public Sewer
Water Public
Structure Type Block
New Construction false
Construction Status No Contingency
Others
Senior Community No
Ownership Fee Simple
Acceptable Financing Cash, Conventional, FHA, VA Loan
Listing Terms Cash, Conventional, FHA, VA Loan
Special Listing Condition None
Read Less Info
Want to know what your home might be worth? Contact us for a FREE valuation!

Our team is ready to help you sell your home for the highest possible price ASAP

© 2025 My Florida Regional MLS DBA Stellar MLS. All Rights Reserved.
Bought with STELLAR NON-MEMBER OFFICE
"My job is to find and attract mastery-based agents to the office, protect the culture, and make sure everyone is happy! "
13029 W Linebaugh Ave Suite 101, Tampa, Florida, 33626, USA







