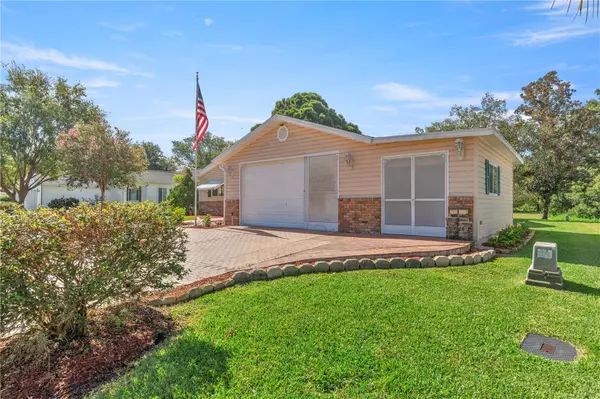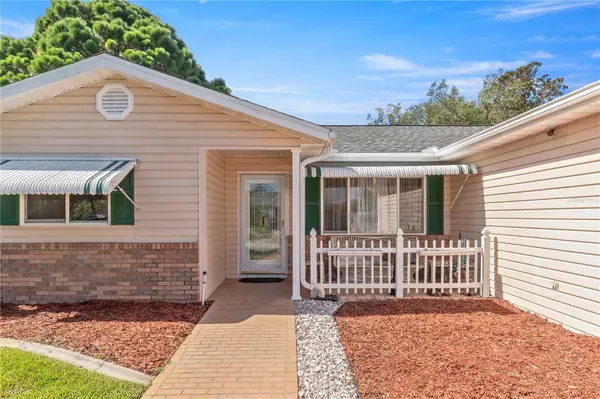$292,000
$299,000
2.3%For more information regarding the value of a property, please contact us for a free consultation.
3 Beds
2 Baths
2,115 SqFt
SOLD DATE : 10/31/2023
Key Details
Sold Price $292,000
Property Type Single Family Home
Sub Type Single Family Residence
Listing Status Sold
Purchase Type For Sale
Square Footage 2,115 sqft
Price per Sqft $138
Subdivision Spruce Crk South 09
MLS Listing ID OM662955
Sold Date 10/31/23
Bedrooms 3
Full Baths 2
Construction Status Inspections
HOA Fees $165/mo
HOA Y/N Yes
Originating Board Stellar MLS
Year Built 1993
Annual Tax Amount $2,040
Lot Size 7,405 Sqft
Acres 0.17
Lot Dimensions 84x90
Property Description
Welcome to your dream home in the gorgeous, gated community of Spruce Creek South! This beautiful, open floor plan, features a spacious 625 sq ft heat/air conditioned lanai, perfect for relaxing and entertaining! Enjoy your morning coffee while overlooking a serene sanctuary field, ensuring privacy and tranquility. The property also includes a golf cart garage and workshop space, giving you plenty of room for hobbies and storage. This home also has a double foundation, double insulation, full yard irrigation and a BRAND NEW ROOF! The clubhouse and pool are only a 2 minute walk! Enjoy the club house amenities which include pool tables, library, banquet hall, art studio, gym and more just minutes away! Don't miss out on this amazing opportunity!
Location
State FL
County Marion
Community Spruce Crk South 09
Zoning PUD
Rooms
Other Rooms Attic, Family Room, Florida Room, Formal Dining Room Separate
Interior
Interior Features Cathedral Ceiling(s), Ceiling Fans(s), Eat-in Kitchen, Living Room/Dining Room Combo, Open Floorplan, Walk-In Closet(s)
Heating Electric
Cooling Central Air
Flooring Tile
Fireplace false
Appliance Dishwasher, Range, Refrigerator
Laundry In Garage
Exterior
Exterior Feature Garden, Hurricane Shutters, Irrigation System
Parking Features Golf Cart Garage, Workshop in Garage
Garage Spaces 2.0
Community Features Clubhouse, Fitness Center, Gated Community - Guard, Pool
Utilities Available Electricity Connected
Amenities Available Clubhouse, Fitness Center, Gated, Pool, Security
View Garden
Roof Type Shingle
Porch Enclosed
Attached Garage true
Garage true
Private Pool No
Building
Lot Description Landscaped
Story 1
Entry Level One
Foundation Slab
Lot Size Range 0 to less than 1/4
Sewer Private Sewer, Public Sewer
Water Private, Public
Architectural Style Florida
Structure Type Vinyl Siding
New Construction false
Construction Status Inspections
Others
Pets Allowed Yes
HOA Fee Include Guard - 24 Hour, Pool
Senior Community Yes
Ownership Fee Simple
Monthly Total Fees $165
Membership Fee Required Required
Special Listing Condition None
Read Less Info
Want to know what your home might be worth? Contact us for a FREE valuation!

Our team is ready to help you sell your home for the highest possible price ASAP

© 2025 My Florida Regional MLS DBA Stellar MLS. All Rights Reserved.
Bought with DOWN HOME PROPERTIES, LLLP
"My job is to find and attract mastery-based agents to the office, protect the culture, and make sure everyone is happy! "
13029 W Linebaugh Ave Suite 101, Tampa, Florida, 33626, USA







