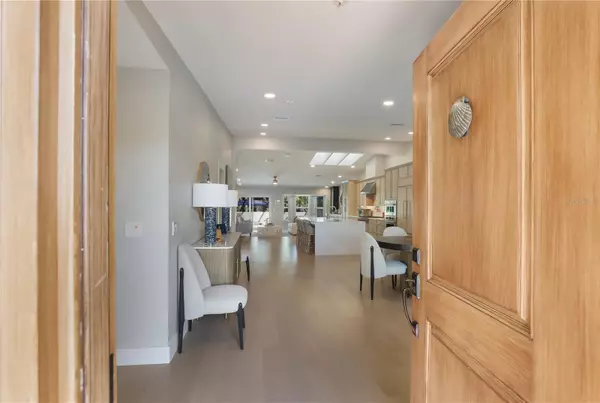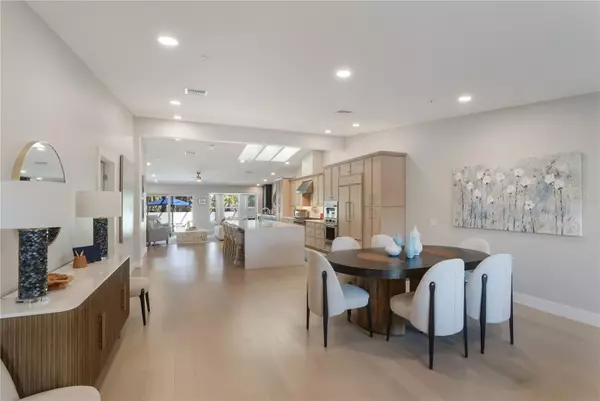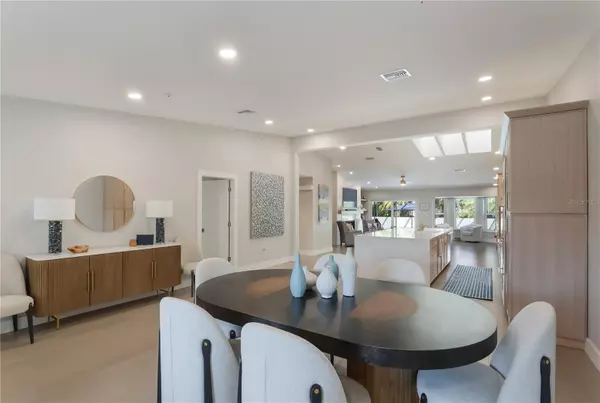$1,367,000
$1,395,000
2.0%For more information regarding the value of a property, please contact us for a free consultation.
3 Beds
3 Baths
2,409 SqFt
SOLD DATE : 05/15/2023
Key Details
Sold Price $1,367,000
Property Type Single Family Home
Sub Type Single Family Residence
Listing Status Sold
Purchase Type For Sale
Square Footage 2,409 sqft
Price per Sqft $567
Subdivision Harbour Oaks
MLS Listing ID A4562912
Sold Date 05/15/23
Bedrooms 3
Full Baths 2
Half Baths 1
HOA Fees $1,333/qua
HOA Y/N Yes
Originating Board Stellar MLS
Year Built 1987
Annual Tax Amount $9,013
Lot Size 5,662 Sqft
Acres 0.13
Property Description
Experience the perfect blend of casual, coastal elegance in this newly completed 2022/2023, down-to-the-studs, walls-gone complete renovation. All windows and sliding glass doors were replaced with new CWS WindPact Plus hurricane-rated. Located in Bay Isles, which includes private beach access and a one-minute walk to the pool, this residence is behind the gates of the Longboat Key Club and offers a stunning and chic living experience that is truly "move-in ready," sure to impress. From the moment you walk in, you'll be captivated by the open-concept design, natural light, and soaring 11 ft. ceilings, creating an airy and inviting atmosphere that will take your breath away. Every inch of this home has been carefully designed with top-of-the-line finishes, including all new hardwood and tile flooring, custom riff sawn oak cabinets, and custom closet built-ins.(Listed unfurnished.)The gourmet kitchen is equipped with Wolf ovens, a Wolf 6-burner gas cooktop, a Sub-zero 42” refrigerator, two cooler drawers, and a Miele dishwasher. All appliances are new in 2022. The new Sub-zero wine cooler is installed in the custom bar area with a sink and custom-seeded glass cabinets. The Rohl kitchen faucets and pot filler add an extra touch of elegance to this already luxurious space.Enjoy cozy nights by the remote-control gas fireplace or unwind on the tiled and screened lanai, complete with a natural gas hookup for your grill. The huge primary bedroom ensuite also features soaring ceilings, a spa-experience walk-in shower, a separate water closet, a walk-in closet, and a new laundry room for added convenience, while the two guest bedrooms are connected by a newly remodeled Jack and Jill bathroom.With a gas tankless hot water heater and an air-conditioned storage room in the garage, this home has it all. Just a short stroll to your yacht at the world-famous Moorings Marina, the Longboat Key Club pickleball courts, 45 holes of golf, tennis, five restaurants, and more.Don't miss out on the opportunity to own this magnificent piece of real estate and experience the pinnacle of luxury island living.
Location
State FL
County Sarasota
Community Harbour Oaks
Zoning PD
Rooms
Other Rooms Great Room, Inside Utility, Storage Rooms
Interior
Interior Features Eat-in Kitchen, High Ceilings, Open Floorplan, Skylight(s), Stone Counters, Vaulted Ceiling(s), Walk-In Closet(s), Window Treatments
Heating Central, Electric, Heat Pump
Cooling Central Air
Flooring Tile, Wood
Fireplaces Type Gas, Living Room
Furnishings Unfurnished
Fireplace true
Appliance Bar Fridge, Built-In Oven, Cooktop, Dishwasher, Disposal, Dryer, Electric Water Heater, Microwave, Range, Refrigerator, Washer, Wine Refrigerator
Laundry Laundry Room
Exterior
Exterior Feature Irrigation System, Lighting, Private Mailbox, Sliding Doors
Parking Features Driveway, Garage Door Opener
Garage Spaces 2.0
Pool Heated, In Ground, Lap, Lighting, Outside Bath Access
Community Features Buyer Approval Required, Deed Restrictions, Gated, Golf, Irrigation-Reclaimed Water, Pool, Sidewalks, Special Community Restrictions, Water Access
Utilities Available Cable Connected, Electricity Connected, Natural Gas Connected, Sewer Connected, Water Connected
Amenities Available Pool, Spa/Hot Tub
Water Access 1
Water Access Desc Bay/Harbor,Beach,Beach - Access Deeded,Gulf/Ocean,Intracoastal Waterway,Marina
Roof Type Tile
Porch Patio, Screened
Attached Garage true
Garage true
Private Pool No
Building
Story 1
Entry Level One
Foundation Block, Concrete Perimeter
Lot Size Range 0 to less than 1/4
Sewer Public Sewer
Water Public
Architectural Style Contemporary, Mediterranean
Structure Type Block, Concrete, Stucco
New Construction false
Schools
Elementary Schools Southside Elementary
Middle Schools Pine View School
High Schools Pine View School
Others
Pets Allowed Breed Restrictions
HOA Fee Include Guard - 24 Hour, Pool, Escrow Reserves Fund, Insurance, Maintenance Structure, Maintenance Grounds, Maintenance, Management, Pest Control, Pool, Private Road, Recreational Facilities
Senior Community No
Pet Size Extra Large (101+ Lbs.)
Ownership Fee Simple
Monthly Total Fees $1, 418
Acceptable Financing Cash
Membership Fee Required Required
Listing Terms Cash
Num of Pet 2
Special Listing Condition None
Read Less Info
Want to know what your home might be worth? Contact us for a FREE valuation!

Our team is ready to help you sell your home for the highest possible price ASAP

© 2025 My Florida Regional MLS DBA Stellar MLS. All Rights Reserved.
Bought with CENTURY 21 BEGGINS ENTERPRISES
"My job is to find and attract mastery-based agents to the office, protect the culture, and make sure everyone is happy! "
13029 W Linebaugh Ave Suite 101, Tampa, Florida, 33626, USA







