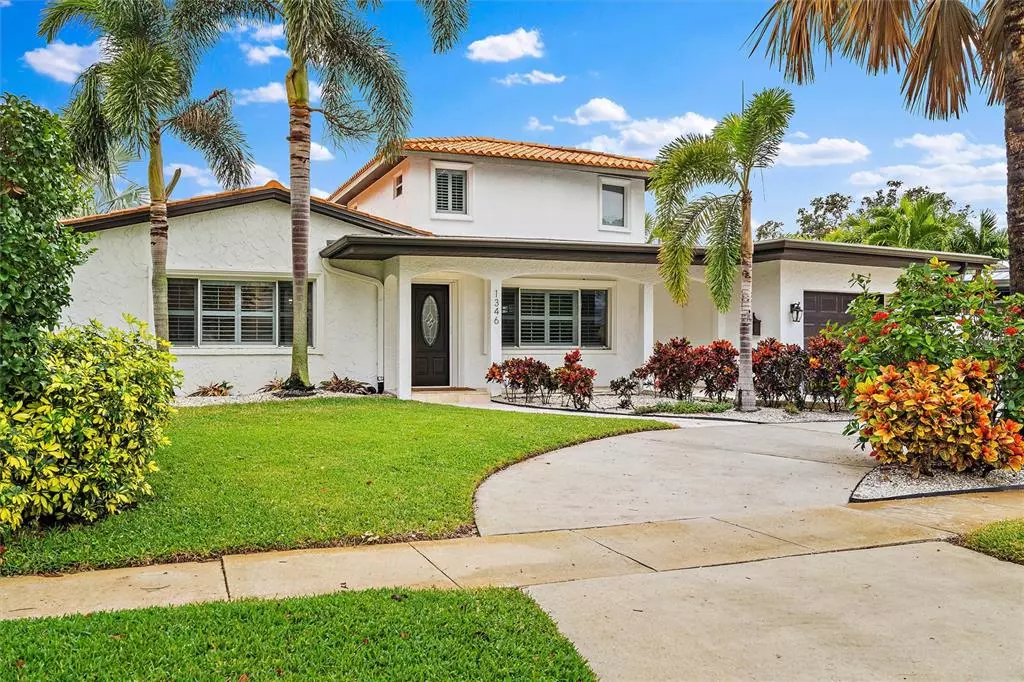$1,225,000
$1,250,000
2.0%For more information regarding the value of a property, please contact us for a free consultation.
3 Beds
3 Baths
2,489 SqFt
SOLD DATE : 03/24/2023
Key Details
Sold Price $1,225,000
Property Type Single Family Home
Sub Type Single Family Residence
Listing Status Sold
Purchase Type For Sale
Square Footage 2,489 sqft
Price per Sqft $492
Subdivision Eden Shores Sec 10
MLS Listing ID U8186857
Sold Date 03/24/23
Bedrooms 3
Full Baths 3
HOA Y/N No
Originating Board Stellar MLS
Year Built 1962
Annual Tax Amount $9,655
Lot Size 7,840 Sqft
Acres 0.18
Lot Dimensions 75x106
Property Description
Beautiful Snell Isle tropical pool home in immaculate condition with three bedrooms, three baths, den/office, and open concept living spaces. Kitchen has new stainless steel appliances with granite countertops that opens to the living and dining rooms. A great entertaining area! The spacious great room has an electric fireplace and sliders open to the pool. 2 new HVAC systems, custom closets in all bedrooms and laundry room, new heated saltwater pool with paver deck, tankless water heater, and custom irrigation system are just some of the upgrades. Nothing to do but move in! Flat roof recently replaced. Interior/exterior painting updated. There is a primary bedroom with en suite bath on first floor and a private primary suite with huge bath and custom closet on second floor. The second floor bedroom provides you with the opportunity to use as a guest suite or your own luxury bedroom. This Eden Isle neighborhood has a friendly social vibe, sidewalks for walking, and has many new custom designed homes. The golf course, churches, schools and marina are close by. Vibrant downtown St. Pete is 5 minutes away, Gulf beaches are a short drive from home, and an easy 20-minute drive to Tampa.
Location
State FL
County Pinellas
Community Eden Shores Sec 10
Zoning R
Direction NE
Rooms
Other Rooms Bonus Room, Den/Library/Office, Family Room, Formal Dining Room Separate, Formal Living Room Separate, Inside Utility
Interior
Interior Features Ceiling Fans(s), Crown Molding, Master Bedroom Main Floor, Solid Wood Cabinets, Stone Counters, Walk-In Closet(s), Window Treatments
Heating Central, Electric
Cooling Central Air, Humidity Control
Flooring Tile
Fireplaces Type Electric, Family Room
Furnishings Negotiable
Fireplace true
Appliance Convection Oven, Dishwasher, Disposal, Dryer, Exhaust Fan, Ice Maker, Kitchen Reverse Osmosis System, Microwave, Range, Refrigerator, Tankless Water Heater, Washer
Laundry Inside, Laundry Room
Exterior
Exterior Feature Irrigation System, Lighting, Sidewalk
Parking Features Circular Driveway, Garage Door Opener
Garage Spaces 1.0
Fence Fenced, Vinyl
Pool Chlorine Free, Heated, In Ground, Lighting, Salt Water
Utilities Available BB/HS Internet Available, Cable Available, Cable Connected, Electricity Connected, Propane, Public, Sewer Connected, Street Lights
Roof Type Tile
Porch Patio
Attached Garage true
Garage true
Private Pool Yes
Building
Lot Description City Limits, Near Golf Course, Near Marina, Near Public Transit, Sidewalk
Story 2
Entry Level Two
Foundation Slab
Lot Size Range 0 to less than 1/4
Sewer Public Sewer
Water Public
Architectural Style Contemporary
Structure Type Block, Concrete
New Construction false
Others
Pets Allowed Yes
Senior Community No
Ownership Fee Simple
Special Listing Condition None
Read Less Info
Want to know what your home might be worth? Contact us for a FREE valuation!

Our team is ready to help you sell your home for the highest possible price ASAP

© 2025 My Florida Regional MLS DBA Stellar MLS. All Rights Reserved.
Bought with COMPASS FLORIDA, LLC
"My job is to find and attract mastery-based agents to the office, protect the culture, and make sure everyone is happy! "
13029 W Linebaugh Ave Suite 101, Tampa, Florida, 33626, USA







