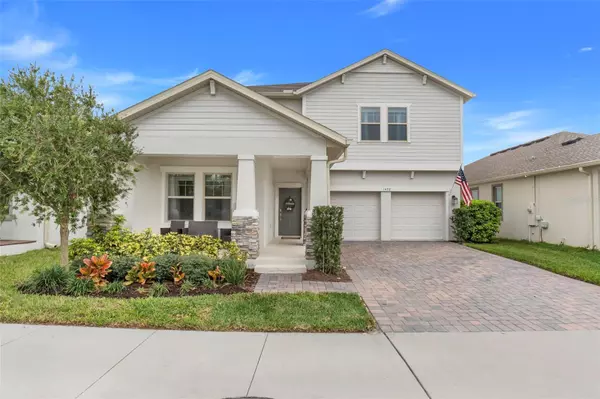5 Beds
3 Baths
3,287 SqFt
5 Beds
3 Baths
3,287 SqFt
Key Details
Property Type Single Family Home
Sub Type Single Family Residence
Listing Status Active
Purchase Type For Sale
Square Footage 3,287 sqft
Price per Sqft $291
Subdivision Tuskawilla Crossings Ph 2
MLS Listing ID O6283167
Bedrooms 5
Full Baths 3
HOA Fees $130/mo
HOA Y/N Yes
Originating Board Stellar MLS
Year Built 2021
Annual Tax Amount $5,823
Lot Size 6,098 Sqft
Acres 0.14
Property Sub-Type Single Family Residence
Property Description
The **gourmet kitchen** features **42-inch multileveled shaker cabinets with crown molding, quartz silestone gray expo countertops, a stainless steel undermount sink with a Moen Arbor faucet, and a GE appliance package**, including an Energy Star **French door refrigerator, over-the-range microwave, dishwasher, and glass cooktop**. A **large island** provides additional prep space, while a **walk-in pantry** ensures ample storage. Adjacent to the kitchen, the **dining area** is filled with natural light and leads to the **covered lanai**, offering a **private backyard retreat with a large pool—perfect for relaxation and entertaining**.
To the left of the kitchen, a **private first-floor bedroom and full bathroom** make an excellent guest retreat or in-law suite. A **spacious laundry room** nearby features **Andover White cabinets over the washer and dryer for added storage**.
From the main living area, access to the **3-car garage** is just steps away, featuring a **solid steel raised panel carriage-style door, 1/2 HP garage door opener, Sentricon pest control system, and paver driveway**.
Upstairs, a **spacious loft/game room** offers endless possibilities for entertainment. The **primary suite** is a luxurious retreat with a spa-like ensuite featuring a garden tub, separate walk-in shower, dual vanities, and quartz countertops**. A **huge walk-in closet** completes the space.
Three additional **generously sized bedrooms** are upstairs, each with easy access to a full bathroom featuring **17x17 tile, double vanities, and a shower-tub combo**.
This home boasts **LED whole-home lighting, Sea Gull Winnetka Collection pendant lights, double-pane low-E vinyl windows, a 15 SEER HVAC system, large 4 1/4 Ogee-style baseboards, 2-inch faux wood blinds, and an irrigation system**.
Located in **Tuskawilla Crossings in Winter Springs, FL**, the community features a **swimming pool, playground, and scenic nature trails**, with **quick access to Highway 417 and I-4**. **Orlando International Airport is 20 minutes away, Walt Disney World 30 minutes, Universal Orlando 30-35 minutes, and SeaWorld Orlando 20 minutes**. Zoned for **top-rated schools, including Layer Elementary, Indian Trails Middle, and Winter Springs High**, this home offers luxury, convenience, and a vibrant community atmosphere. 3D virtual tour available.
Location
State FL
County Seminole
Community Tuskawilla Crossings Ph 2
Zoning RES
Rooms
Other Rooms Bonus Room
Interior
Interior Features High Ceilings, In Wall Pest System, Open Floorplan, PrimaryBedroom Upstairs, Stone Counters, Walk-In Closet(s)
Heating Central, Heat Pump
Cooling Central Air
Flooring Carpet, Ceramic Tile
Fireplace false
Appliance Dishwasher, Disposal, Dryer, Microwave, Range, Refrigerator, Washer
Laundry Laundry Room, Upper Level
Exterior
Exterior Feature Irrigation System
Garage Spaces 3.0
Fence Fenced, Vinyl
Pool Gunite, Salt Water
Community Features Community Mailbox, Dog Park, Playground, Pool
Utilities Available Cable Connected, Electricity Connected, Sewer Connected, Solar
Amenities Available Pool
Roof Type Shingle
Porch Covered, Enclosed, Screened
Attached Garage true
Garage true
Private Pool Yes
Building
Entry Level Two
Foundation Slab
Lot Size Range 0 to less than 1/4
Builder Name Lennar Homes
Sewer Public Sewer
Water None
Structure Type Block,Stucco
New Construction false
Schools
Elementary Schools Layer Elementary
Middle Schools Indian Trails Middle
High Schools Winter Springs High
Others
Pets Allowed Breed Restrictions
HOA Fee Include Pool
Senior Community No
Ownership Fee Simple
Monthly Total Fees $130
Acceptable Financing Cash, Conventional, FHA, VA Loan
Membership Fee Required Required
Listing Terms Cash, Conventional, FHA, VA Loan
Special Listing Condition None
Virtual Tour https://www.zillow.com/view-imx/01025510-3fe4-420b-bbcc-fc6c5800db04?setAttribution=mls&wl=true&initialViewType=pano&utm_source=dashboard

"My job is to find and attract mastery-based agents to the office, protect the culture, and make sure everyone is happy! "
13029 W Linebaugh Ave Suite 101, Tampa, Florida, 33626, USA







