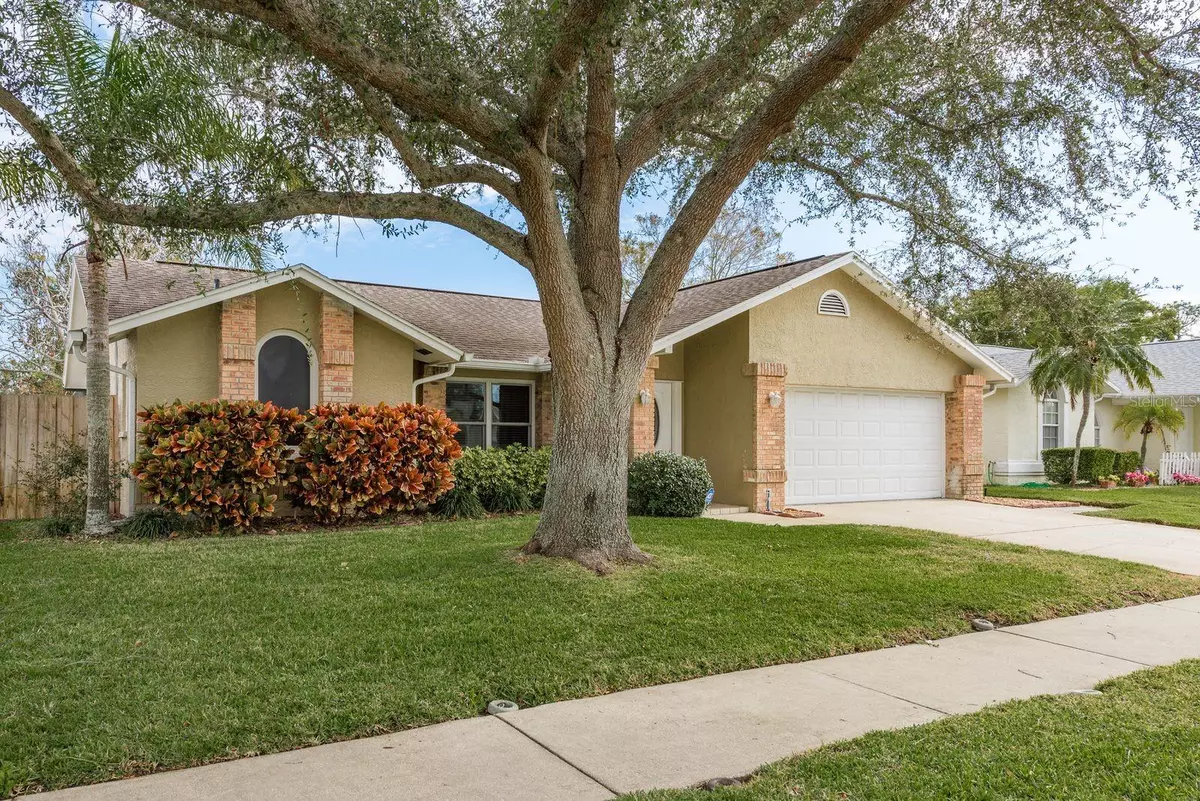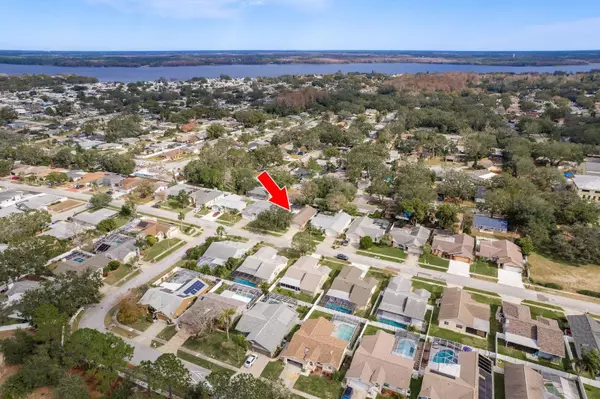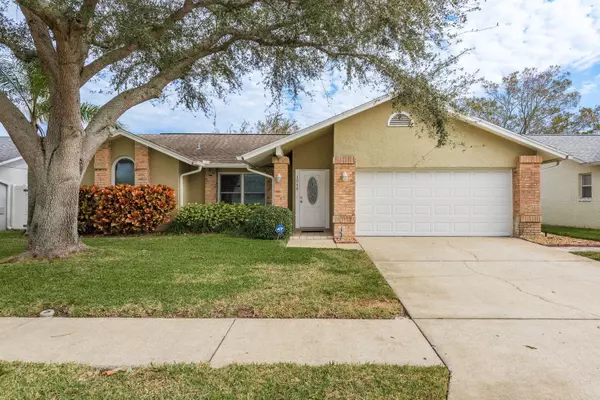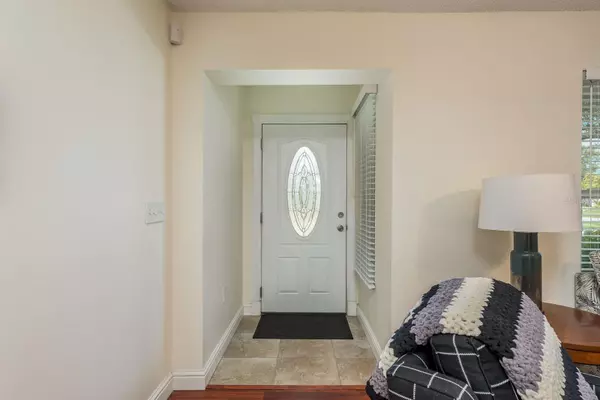3 Beds
2 Baths
1,844 SqFt
3 Beds
2 Baths
1,844 SqFt
Key Details
Property Type Single Family Home
Sub Type Single Family Residence
Listing Status Active
Purchase Type For Sale
Square Footage 1,844 sqft
Price per Sqft $286
Subdivision Alderman Ridge
MLS Listing ID TB8339635
Bedrooms 3
Full Baths 2
HOA Fees $598/ann
HOA Y/N Yes
Originating Board Stellar MLS
Year Built 1989
Annual Tax Amount $5,111
Lot Size 6,534 Sqft
Acres 0.15
Lot Dimensions 62x105
Property Description
This meticulously maintained Palm Harbor home is truly a must-see and offers everything you could ever want in your new home. With its pristine condition and thoughtful upgrades, it will impress even the most discerning buyers.
This beautiful three-bedroom, two-bath, two-car garage pool home is perfect for modern living. From the moment you step through the leaded glass front door, you'll feel right at home. The open and split floor plan flows seamlessly, starting with a spacious living room at the front of the house, which leads into the updated kitchen and great room. Here, you'll find a cozy wood-burning fireplace that adds charm to the space.
The kitchen is truly the heart of this home, featuring an abundance of wood cabinetry, stainless steel appliances, sleek granite countertops, an island, and a breakfast bar—perfect for preparing meals and entertaining guests.
The master suite is a private retreat, with French doors that open directly to the stunning pool area, which is beautifully surrounded by pavers. The master bathroom is equally impressive, with dual vanities, a large soaking tub, a walk-in shower, and a spacious walk-in closet.
The family room is generously sized and provides another set of French doors that open to the heated pool and lanai, extending your living space to the outdoors. The lanai is an inviting oasis, perfect for relaxing and unwinding while enjoying the serene surroundings. Beyond the lanai, you'll find a fenced-in patio, ideal for entertaining or simply enjoying nature.
The two additional bedrooms and a second bathroom are tucked away off the family room, providing privacy for family members or guests. The home offers plenty of storage space throughout, including a dry bar in the family room for added convenience.
Recent upgrades (2023) include new windows and doors, providing added energy efficiency and cost savings. The roof and AC were replaced in 2014, and the water heater was replaced in 2018. As per the seller, there was no flooding, power loss, or storm damage during the 2024 storms, giving you peace of mind for years to come.
This home is ideally located, offering easy access to everything Palm Harbor offers. Whether you're looking for shopping, dining, or outdoor activities, you'll be just minutes away from it all.
Don't miss out on this exceptional opportunity! Schedule a showing today—you won't want to wait!
Location
State FL
County Pinellas
Community Alderman Ridge
Zoning R-3
Rooms
Other Rooms Great Room
Interior
Interior Features Cathedral Ceiling(s), Ceiling Fans(s), Eat-in Kitchen, Kitchen/Family Room Combo, Open Floorplan, Solid Wood Cabinets, Split Bedroom, Stone Counters, Walk-In Closet(s), Window Treatments
Heating Central
Cooling Central Air
Flooring Carpet, Ceramic Tile, Laminate
Fireplaces Type Family Room, Wood Burning
Fireplace true
Appliance Dishwasher, Microwave, Range, Refrigerator
Laundry In Garage
Exterior
Exterior Feature Irrigation System
Garage Spaces 1.0
Pool Gunite
Community Features Deed Restrictions
Utilities Available Public
Roof Type Shingle
Attached Garage true
Garage true
Private Pool Yes
Building
Story 1
Entry Level One
Foundation Slab
Lot Size Range 0 to less than 1/4
Sewer Public Sewer
Water Public
Structure Type Block,Stucco
New Construction false
Schools
Elementary Schools Highland Lakes Elementary-Pn
Middle Schools Carwise Middle-Pn
High Schools Palm Harbor Univ High-Pn
Others
Pets Allowed Yes
HOA Fee Include Trash
Senior Community No
Ownership Fee Simple
Monthly Total Fees $49
Acceptable Financing Cash, Conventional, FHA, VA Loan
Membership Fee Required Required
Listing Terms Cash, Conventional, FHA, VA Loan
Special Listing Condition None

"My job is to find and attract mastery-based agents to the office, protect the culture, and make sure everyone is happy! "
13029 W Linebaugh Ave Suite 101, Tampa, Florida, 33626, USA







