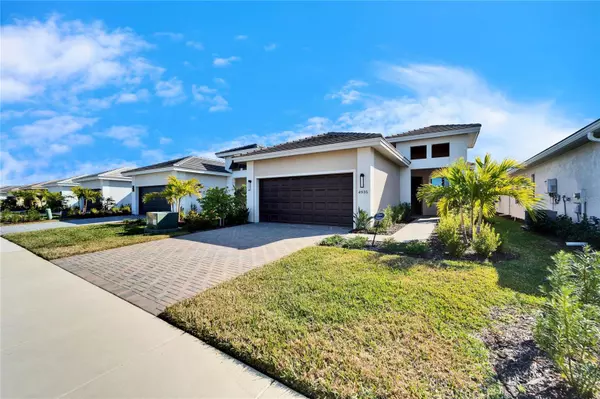3 Beds
2 Baths
1,675 SqFt
3 Beds
2 Baths
1,675 SqFt
Key Details
Property Type Single Family Home
Sub Type Single Family Residence
Listing Status Active
Purchase Type For Sale
Square Footage 1,675 sqft
Price per Sqft $315
Subdivision Cresswind Ph Iii
MLS Listing ID TB8337862
Bedrooms 3
Full Baths 2
HOA Fees $396/mo
HOA Y/N Yes
Originating Board Stellar MLS
Year Built 2024
Annual Tax Amount $2,805
Lot Size 5,662 Sqft
Acres 0.13
Lot Dimensions 40 x 140
Property Description
This beautiful home includes tinted HURRICANE IMPACT WINDOWS, Sliders, and a structurally reinforced garage door.
It has 3 spacious bedrooms, including a versatile secondary bedroom that can serve as an office, library, or den masterfully designed with 2 full bathrooms. The expansive primary suite includes an ensuite bathroom with a decorative tile walk-in shower, split vanities, water closet, dual walk-in closets (both measuring 5' x 7') and a private (Hurricane Impact) door leading to the lanai.
The attached 2-car garage is finished with epoxy coating and has a brick-paved driveway and walkway for a stylish and durable exterior.
The open-concept layout has a seamless flow of 17" ceramic tile throughout the home, except for one cozy carpeted bedroom. And the Chef's Kitchen – just WOW! It's equipped with stainless steel appliances, stone countertops, contemporary tile backsplash, under cabinet lighting, a natural gas cooktop, a large breakfast bar, and a dinette area. Plus, the fully screened lanai (just off the great room), featuring brick pavers, is perfect for relaxing or entertaining. The generously sized laundry room with overhead cabinetry and a utility sink completes the interior.
Other efficient features include a tankless hot water system along with the highest available roofing insulation keeping the electricity costs to a minimum.
The Gated & Guarded community of Cresswind offers unmatched amenities, including a Clubhouse with recreational activities (art/ceramic studio, card rooms) and fitness center (with yoga studio), a Resort-style community pool, spa and restaurant, Tennis courts and a dog park! Live the lifestyle you choose - it's all here: Pickleball, Bocce courts, Walking trails... Enjoy food truck events, outdoor social areas and so much more!
With low HOA fees and a location in one of Florida's most desirable communities, this home is truly a diamond and a must-see!
Location
State FL
County Manatee
Community Cresswind Ph Iii
Interior
Interior Features Eat-in Kitchen, High Ceilings, Living Room/Dining Room Combo, Open Floorplan, Primary Bedroom Main Floor, Solid Surface Counters, Stone Counters, Thermostat, Tray Ceiling(s), Walk-In Closet(s)
Heating Central, Electric
Cooling Central Air
Flooring Carpet, Ceramic Tile
Fireplace false
Appliance Dishwasher, Disposal, Dryer, Microwave, Refrigerator, Tankless Water Heater, Washer
Laundry Inside, Laundry Room
Exterior
Exterior Feature Sidewalk
Parking Features Driveway, Garage Door Opener
Garage Spaces 2.0
Community Features Clubhouse, Dog Park, Fitness Center, Gated Community - Guard, Park, Pool, Restaurant, Sidewalks, Tennis Courts
Utilities Available Cable Available, Electricity Connected, Natural Gas Connected, Public, Sewer Connected, Street Lights, Water Connected
Amenities Available Clubhouse, Fitness Center, Gated, Park, Pool, Recreation Facilities, Tennis Court(s), Trail(s)
Roof Type Shingle
Porch Covered, Porch, Rear Porch, Screened
Attached Garage true
Garage true
Private Pool No
Building
Lot Description Cleared, Landscaped, Level, Sidewalk
Entry Level One
Foundation Slab
Lot Size Range 0 to less than 1/4
Builder Name Kolter
Sewer Public Sewer
Water Public
Architectural Style Contemporary
Structure Type Block,Stucco
New Construction true
Others
Pets Allowed Yes
HOA Fee Include Common Area Taxes,Pool,Maintenance Grounds,Recreational Facilities
Senior Community Yes
Ownership Fee Simple
Monthly Total Fees $396
Acceptable Financing Cash, Conventional, FHA, VA Loan
Membership Fee Required Required
Listing Terms Cash, Conventional, FHA, VA Loan
Special Listing Condition None

"My job is to find and attract mastery-based agents to the office, protect the culture, and make sure everyone is happy! "
13029 W Linebaugh Ave Suite 101, Tampa, Florida, 33626, USA







