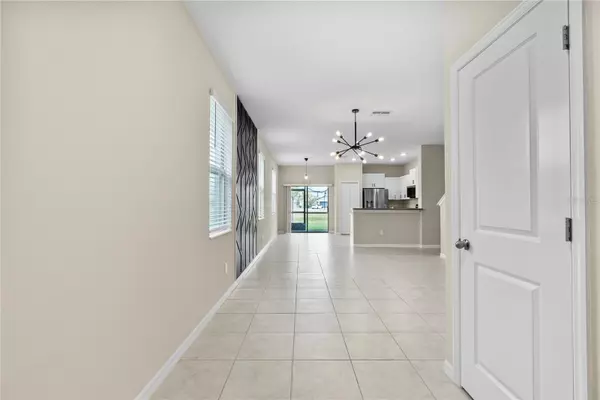2 Beds
3 Baths
1,548 SqFt
2 Beds
3 Baths
1,548 SqFt
Key Details
Property Type Townhouse
Sub Type Townhouse
Listing Status Active
Purchase Type For Sale
Square Footage 1,548 sqft
Price per Sqft $203
Subdivision Touchstone
MLS Listing ID TB8338179
Bedrooms 2
Full Baths 2
Half Baths 1
HOA Fees $261/mo
HOA Y/N Yes
Originating Board Stellar MLS
Year Built 2021
Annual Tax Amount $5,476
Lot Size 3,049 Sqft
Acres 0.07
Property Description
Upstairs, the loft space offers endless possibilities, whether as a home office or additional lounge area. Both full bathrooms feature convenience, tying together the upscale finishes throughout the home. The corner-unit location ensures privacy and abundant natural light, while the sliding glass doors open to an expansive backyard space.The community enhances your lifestyle with resort-style amenities, including a sparkling pool, lounge chairs, and shaded cabanas, ideal for enjoying the Florida sunshine.This move-in-ready home combines modern living, thoughtful design, and outdoor space, making it the perfect place to call home. The location is unbeatable, with close proximity to Tampa, Brandon, Orlando, I-75, the Selmon Expressway, shopping, entertainment, and restaurants.You don't want to miss the opportunity to call this stunning home your own. Schedule a showing today!
Location
State FL
County Hillsborough
Community Touchstone
Zoning PD
Interior
Interior Features Kitchen/Family Room Combo, Open Floorplan, PrimaryBedroom Upstairs, Split Bedroom, Walk-In Closet(s), Window Treatments
Heating Central, Heat Pump
Cooling Central Air
Flooring Carpet, Ceramic Tile
Fireplace false
Appliance Dishwasher, Disposal, Dryer, Electric Water Heater, Microwave, Range, Washer
Laundry Laundry Closet
Exterior
Exterior Feature Irrigation System, Sidewalk, Sliding Doors
Garage Spaces 1.0
Community Features Association Recreation - Owned, Deed Restrictions, Playground, Pool, Sidewalks
Utilities Available Sewer Available, Water Connected
View Garden, Park/Greenbelt
Roof Type Shingle
Attached Garage true
Garage true
Private Pool No
Building
Story 2
Entry Level Two
Foundation Slab
Lot Size Range 0 to less than 1/4
Sewer Public Sewer
Water Public
Structure Type Block,Stucco,Wood Frame
New Construction false
Others
Pets Allowed Breed Restrictions, Cats OK, Dogs OK
HOA Fee Include Pool,Private Road,Recreational Facilities
Senior Community No
Ownership Fee Simple
Monthly Total Fees $261
Acceptable Financing Cash, Conventional, VA Loan
Membership Fee Required Required
Listing Terms Cash, Conventional, VA Loan
Special Listing Condition None

"My job is to find and attract mastery-based agents to the office, protect the culture, and make sure everyone is happy! "
13029 W Linebaugh Ave Suite 101, Tampa, Florida, 33626, USA







