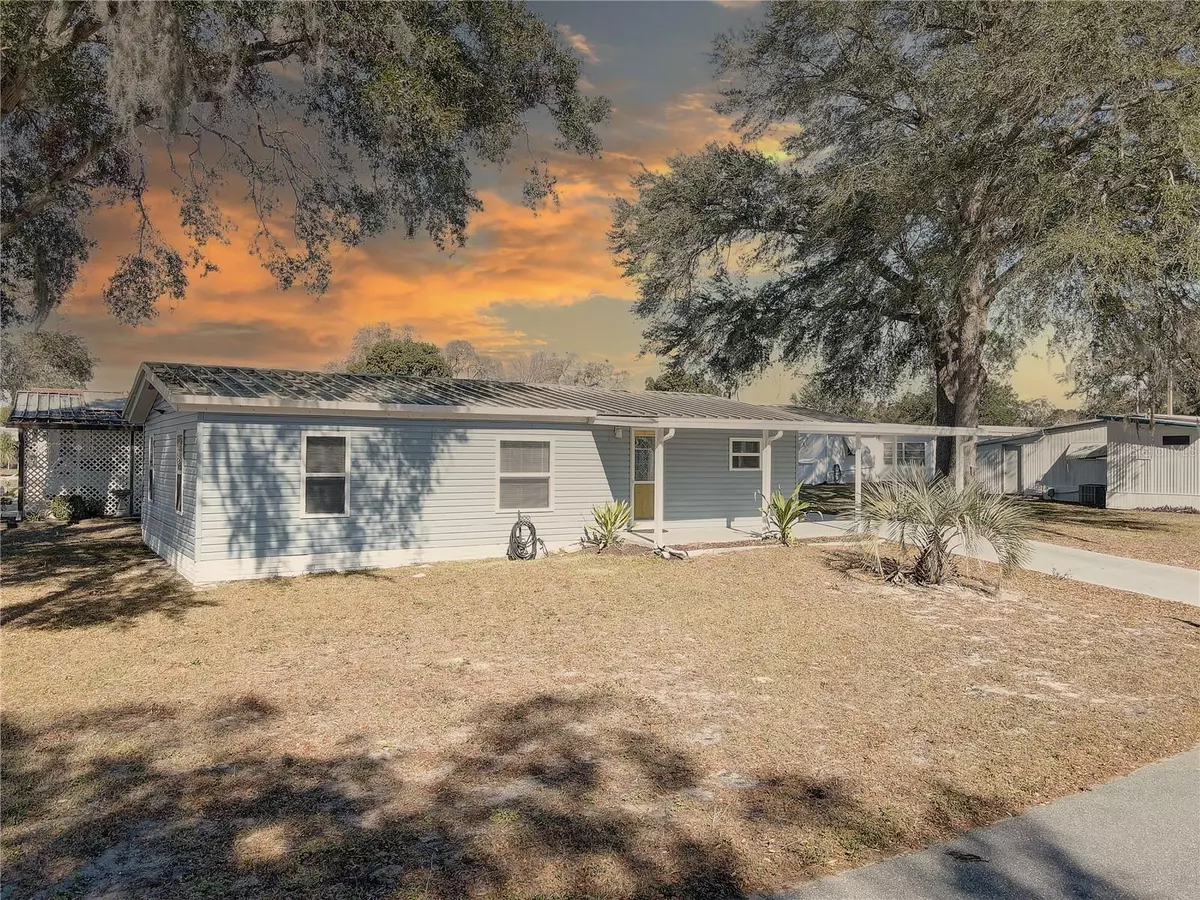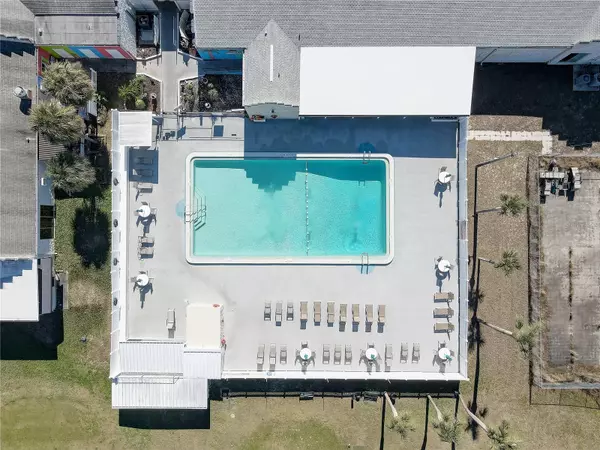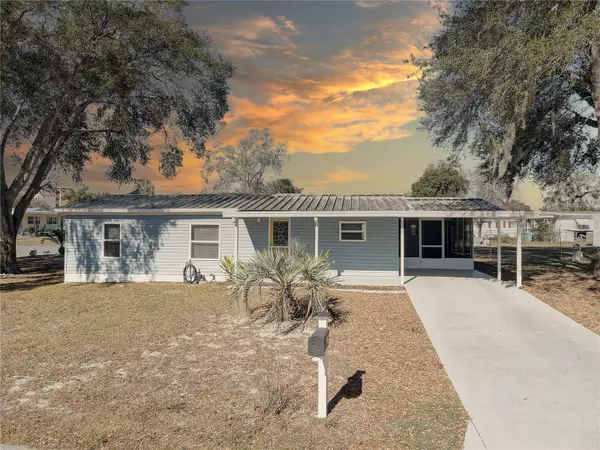3 Beds
2 Baths
1,158 SqFt
3 Beds
2 Baths
1,158 SqFt
Key Details
Property Type Manufactured Home
Sub Type Manufactured Home - Post 1977
Listing Status Active
Purchase Type For Sale
Square Footage 1,158 sqft
Price per Sqft $154
Subdivision High Point Mh Sub
MLS Listing ID W7871297
Bedrooms 3
Full Baths 2
HOA Fees $44/mo
HOA Y/N Yes
Originating Board Stellar MLS
Year Built 1985
Annual Tax Amount $1,807
Lot Size 5,662 Sqft
Acres 0.13
Lot Dimensions 60x100
Property Description
Step inside, and you are greeted by an inviting layout that maximizes every inch of its heated living space. The open-concept design seamlessly connects the living and dining areas, creating a spacious yet cozy ambiance. The luxury vinyl flooring throughout adds a touch of contemporary elegance while ensuring durability and ease of maintenance, perfect for Florida's vibrant lifestyle.
The heart of the home, the kitchen, boasts solid surface counters with a beveled edge and upgraded soft-close cabinets, offering both style and practicality. The mosaic tile backsplash contributes to the kitchen's elegant design. With its modern stainless-steel appliances, including a range, microwave, and refrigerator, this space is perfectly equipped for everything from casual breakfasts to gourmet dinners. Adjacent to the kitchen, the dining area is ideal for sharing meals with loved ones or hosting friends.
The primary bedroom is a true retreat, featuring generous dimensions and a walk-in closet, offering a sanctuary of comfort and privacy. Two additional bedrooms provide versatile options, whether used as guest rooms, home offices, or creative spaces. Both bathrooms are thoughtfully designed with functionality in mind, complementing the home's overall aesthetic.
Outside, the charm continues with a carport providing sheltered parking, while the corner lot location offers additional privacy. The exterior's vinyl siding and 50-year metal roof combine durability with minimal maintenance, ensuring the home remains a sanctuary for years to come.
As part of a vibrant community, residents gain access to a suite of amenities designed to enrich their lifestyle. Take a refreshing dip in the community pool, enjoy a game of tennis or shuffleboard, or explore the nearby clubhouse and pickleball courts. For golf enthusiasts, the community's golf-friendly design is a delightful bonus. Highpoint is also wheelchair accessible and features sidewalks, ensuring inclusivity and ease of movement.
Whether you're a first-time homebuyer, looking for a seasonal escape, or seeking a tranquil downsizing opportunity, this home offers an unparalleled blend of charm, practicality, and community. Embrace a lifestyle that balances serene relaxation with dynamic opportunities, and make this delightful property your new haven.
Location
State FL
County Hernando
Community High Point Mh Sub
Zoning R1
Interior
Interior Features Ceiling Fans(s), Eat-in Kitchen, Living Room/Dining Room Combo, Open Floorplan, Primary Bedroom Main Floor, Solid Surface Counters, Solid Wood Cabinets, Thermostat, Walk-In Closet(s)
Heating Central, Electric, Wall Units / Window Unit
Cooling Central Air, Mini-Split Unit(s)
Flooring Luxury Vinyl
Fireplace false
Appliance Dryer, Electric Water Heater, Microwave, Range, Refrigerator, Washer
Laundry Inside, Other
Exterior
Exterior Feature Storage
Parking Features Covered, Driveway, Ground Level
Pool Other
Community Features Association Recreation - Owned, Buyer Approval Required, Clubhouse, Deed Restrictions, Golf Carts OK, Golf, Pool, Sidewalks, Tennis Courts, Wheelchair Access
Utilities Available Cable Connected, Electricity Connected, Phone Available, Public, Sewer Connected, Underground Utilities, Water Connected
Amenities Available Clubhouse, Pickleball Court(s), Pool, Shuffleboard Court, Tennis Court(s)
Roof Type Metal
Porch Covered, Front Porch, Porch, Screened, Side Porch
Garage false
Private Pool No
Building
Lot Description Cleared, Corner Lot, Landscaped, Oversized Lot, Paved
Story 1
Entry Level One
Foundation Pillar/Post/Pier, Slab
Lot Size Range 0 to less than 1/4
Sewer Public Sewer
Water Public
Structure Type Vinyl Siding,Wood Frame
New Construction false
Schools
Elementary Schools Pine Grove Elementary School
Middle Schools West Hernando Middle School
High Schools Central High School
Others
Pets Allowed Number Limit
HOA Fee Include Pool,Escrow Reserves Fund,Maintenance Grounds
Senior Community Yes
Ownership Fee Simple
Monthly Total Fees $44
Acceptable Financing Cash, Conventional, FHA, VA Loan
Membership Fee Required Required
Listing Terms Cash, Conventional, FHA, VA Loan
Num of Pet 2
Special Listing Condition None

"My job is to find and attract mastery-based agents to the office, protect the culture, and make sure everyone is happy! "
13029 W Linebaugh Ave Suite 101, Tampa, Florida, 33626, USA







