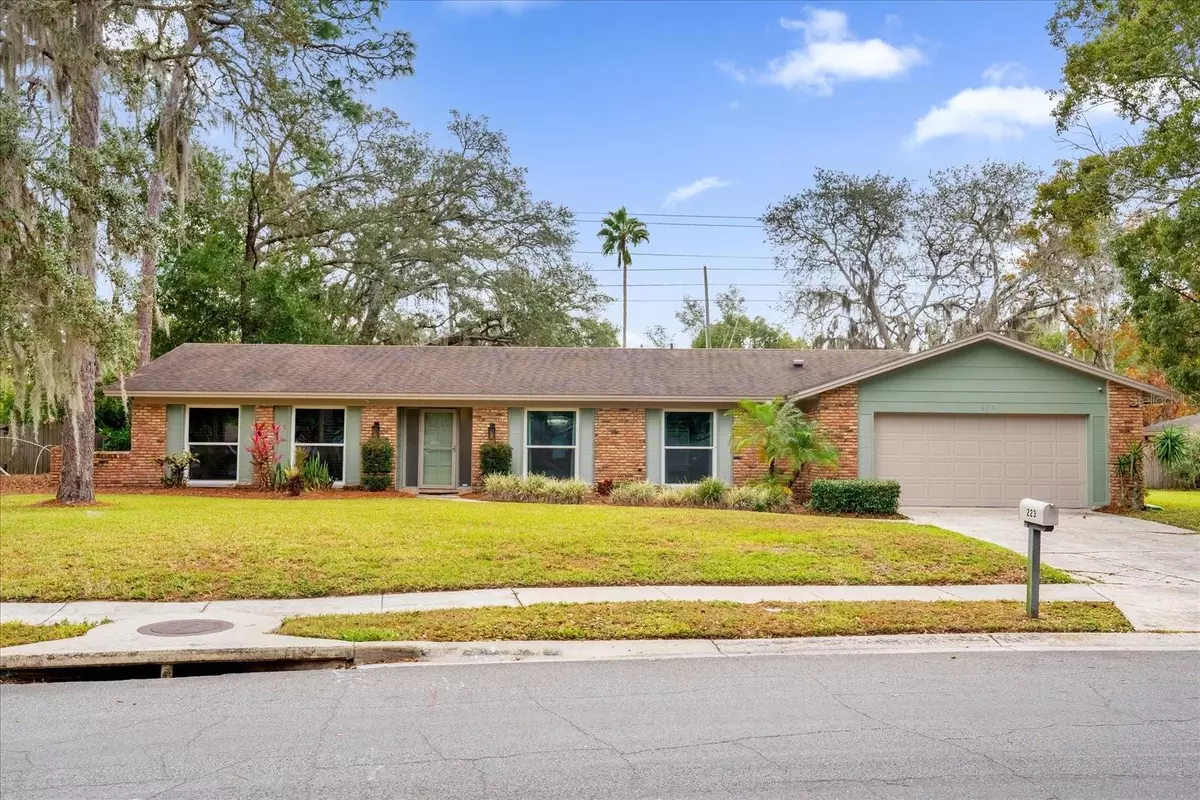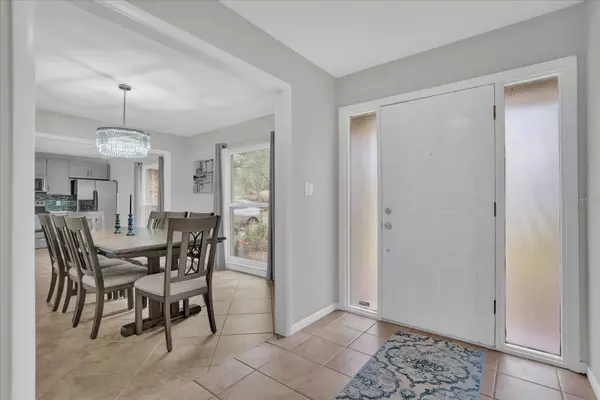4 Beds
2 Baths
2,842 SqFt
4 Beds
2 Baths
2,842 SqFt
Key Details
Property Type Single Family Home
Sub Type Single Family Residence
Listing Status Active
Purchase Type For Sale
Square Footage 2,842 sqft
Price per Sqft $246
Subdivision Sweetwater Oaks Sec 04
MLS Listing ID O6269680
Bedrooms 4
Full Baths 2
HOA Fees $325
HOA Y/N Yes
Originating Board Stellar MLS
Year Built 1973
Annual Tax Amount $360
Lot Size 0.430 Acres
Acres 0.43
Property Description
Recent updates showcase a modern kitchen with elegant quartz countertops, complemented by wood and luxury flooring throughout. The floor plan includes a formal living room, dining room, large office, and an impressive flex space complete with its own split unit. The home's maintenance is up-to-date with a roof replacement in 2018, new pool pump and sweeper pump (June 2024), fresh exterior paint (June 2024), and hurricane windows for added protection.
The backyard oasis features an inviting inground pool, perfect for Florida living. Sweetwater Oaks residents enjoy exclusive access to Sweetwater Beach on Lake Brantley, where you can enjoy boating, water skiing, fishing, sailing, and kayaking. The community amenities include six tennis courts, eight permanent pickle ball courts, sand volleyball, multiple parks, and playgrounds.
Located in the desirable Lake Brantley school zone, this home offers convenient access to Riverbend Park, where outdoor enthusiasts can enjoy soccer, baseball, kayaking, canoeing, fishing, and nature walks. The location provides easy access to restaurants, shopping, and major highways, making it ideal for both daily commutes and leisure activities.
Don't miss the opportunity to make this recently updated home yours in one of Longwood's most desirable communities.
Location
State FL
County Seminole
Community Sweetwater Oaks Sec 04
Zoning R-1AAA
Rooms
Other Rooms Den/Library/Office, Great Room
Interior
Interior Features High Ceilings, Open Floorplan, Primary Bedroom Main Floor, Skylight(s), Solid Surface Counters, Solid Wood Cabinets, Thermostat, Walk-In Closet(s)
Heating Central
Cooling Central Air
Flooring Ceramic Tile, Luxury Vinyl, Wood
Fireplaces Type Family Room, Wood Burning
Fireplace true
Appliance Dishwasher, Disposal, Microwave, Range, Refrigerator
Laundry Inside
Exterior
Exterior Feature Irrigation System, Lighting, Sidewalk, Sliding Doors
Parking Features Driveway
Garage Spaces 2.0
Fence Fenced
Pool Gunite, In Ground
Community Features Association Recreation - Owned, Deed Restrictions, Park, Sidewalks, Tennis Courts
Utilities Available Cable Available, Electricity Available, Electricity Connected, Public, Sewer Available, Sewer Connected, Street Lights, Underground Utilities, Water Available, Water Connected
Amenities Available Pickleball Court(s), Tennis Court(s)
View Pool
Roof Type Shingle
Porch Deck, Patio
Attached Garage true
Garage true
Private Pool Yes
Building
Lot Description Greenbelt, In County, Near Public Transit, Sidewalk, Paved
Entry Level One
Foundation Slab
Lot Size Range 1/4 to less than 1/2
Sewer Public Sewer
Water Public
Architectural Style Florida
Structure Type Block
New Construction false
Schools
Elementary Schools Sabal Point Elementary
Middle Schools Rock Lake Middle
High Schools Lake Brantley High
Others
Pets Allowed Yes
Senior Community No
Ownership Fee Simple
Monthly Total Fees $54
Acceptable Financing Cash, Conventional, FHA, VA Loan
Membership Fee Required Required
Listing Terms Cash, Conventional, FHA, VA Loan
Special Listing Condition None

"My job is to find and attract mastery-based agents to the office, protect the culture, and make sure everyone is happy! "
13029 W Linebaugh Ave Suite 101, Tampa, Florida, 33626, USA







