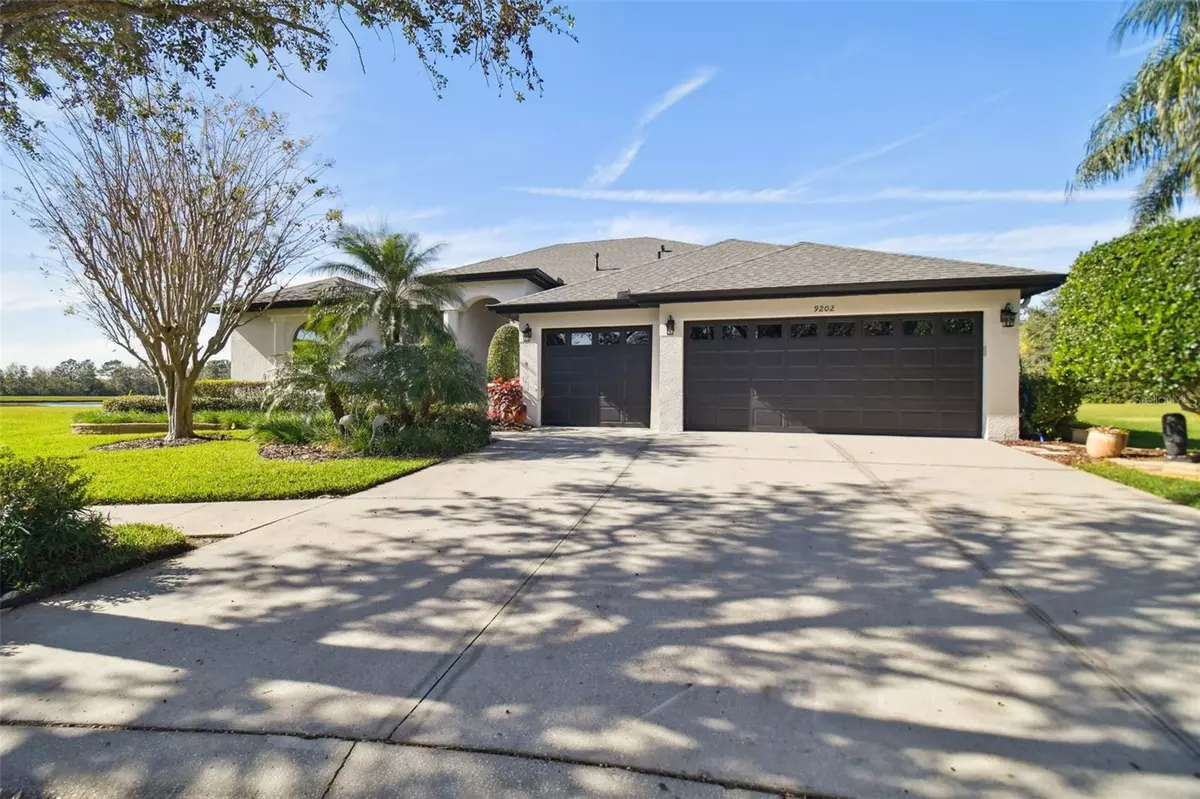4 Beds
3 Baths
2,764 SqFt
4 Beds
3 Baths
2,764 SqFt
Key Details
Property Type Single Family Home
Sub Type Single Family Residence
Listing Status Active
Purchase Type For Sale
Square Footage 2,764 sqft
Price per Sqft $253
Subdivision Live Oak Preserve
MLS Listing ID TB8334753
Bedrooms 4
Full Baths 3
HOA Fees $177/mo
HOA Y/N Yes
Originating Board Stellar MLS
Year Built 2005
Annual Tax Amount $4,619
Lot Size 0.350 Acres
Acres 0.35
Property Description
Location
State FL
County Hillsborough
Community Live Oak Preserve
Zoning PD
Rooms
Other Rooms Den/Library/Office, Family Room, Formal Dining Room Separate, Formal Living Room Separate, Great Room, Inside Utility
Interior
Interior Features Built-in Features, Ceiling Fans(s), Eat-in Kitchen, High Ceilings, Kitchen/Family Room Combo, Living Room/Dining Room Combo, Open Floorplan, Solid Wood Cabinets, Split Bedroom, Stone Counters, Thermostat, Tray Ceiling(s), Walk-In Closet(s), Window Treatments
Heating Central
Cooling Central Air
Flooring Ceramic Tile, Luxury Vinyl
Fireplaces Type Electric
Fireplace true
Appliance Disposal, Electric Water Heater, Microwave
Laundry Gas Dryer Hookup, Inside, Laundry Room, Washer Hookup
Exterior
Exterior Feature Awning(s), Irrigation System, Rain Gutters, Sidewalk, Sliding Doors
Parking Features Driveway, Garage Door Opener
Garage Spaces 3.0
Fence Fenced, Other
Community Features Clubhouse, Deed Restrictions, Fitness Center, Gated Community - Guard, Playground, Pool, Sidewalks, Tennis Courts
Utilities Available BB/HS Internet Available, Cable Connected, Electricity Connected, Natural Gas Connected, Sewer Connected, Street Lights, Underground Utilities, Water Connected
Amenities Available Basketball Court, Clubhouse, Fence Restrictions, Fitness Center, Gated, Park, Pickleball Court(s), Playground, Pool, Recreation Facilities, Tennis Court(s), Vehicle Restrictions
Waterfront Description Pond
View Y/N Yes
Water Access Yes
Water Access Desc Pond
View Water
Roof Type Shingle
Attached Garage true
Garage true
Private Pool No
Building
Lot Description Cul-De-Sac, Sidewalk, Street Dead-End, Paved, Private
Story 1
Entry Level One
Foundation Slab
Lot Size Range 1/4 to less than 1/2
Sewer Public Sewer
Water Public
Structure Type Block,Stucco
New Construction false
Schools
Elementary Schools Turner Elem-Hb
Middle Schools Bartels Middle
High Schools Wharton-Hb
Others
Pets Allowed Breed Restrictions, Number Limit, Size Limit, Yes
HOA Fee Include Pool,Escrow Reserves Fund,Private Road
Senior Community No
Pet Size Large (61-100 Lbs.)
Ownership Fee Simple
Monthly Total Fees $177
Acceptable Financing Cash, Conventional, FHA, VA Loan
Membership Fee Required Required
Listing Terms Cash, Conventional, FHA, VA Loan
Num of Pet 2
Special Listing Condition None

"My job is to find and attract mastery-based agents to the office, protect the culture, and make sure everyone is happy! "
13029 W Linebaugh Ave Suite 101, Tampa, Florida, 33626, USA







