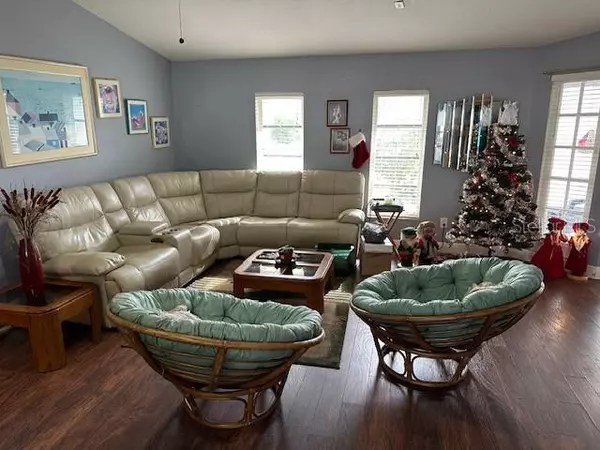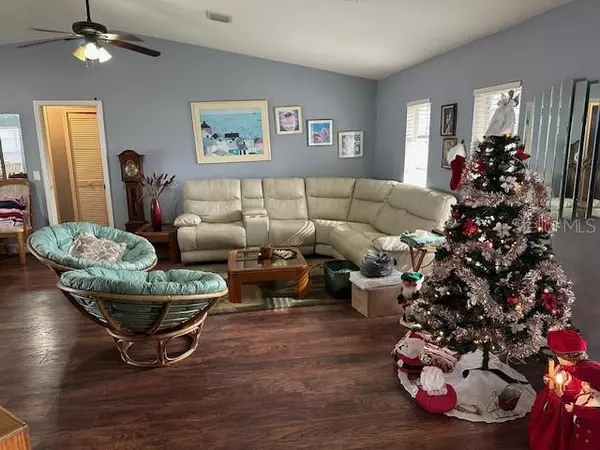3 Beds
2 Baths
1,697 SqFt
3 Beds
2 Baths
1,697 SqFt
Key Details
Property Type Single Family Home
Sub Type Single Family Residence
Listing Status Active
Purchase Type For Sale
Square Footage 1,697 sqft
Price per Sqft $170
Subdivision Port Charlotte Sec 023
MLS Listing ID D6139743
Bedrooms 3
Full Baths 2
HOA Y/N No
Originating Board Stellar MLS
Year Built 1988
Annual Tax Amount $2,571
Lot Size 10,018 Sqft
Acres 0.23
Property Description
The heart of the home features an inviting eat-in kitchen, enhanced by natural light streaming through skylights in the breakfast nook. The interior showcases a blend of wood, tile, and carpet flooring throughout. The spacious living room opens through sliding glass doors to a screened lanai, creating a seamless indoor-outdoor living experience.
The private master suite boasts an en-suite bathroom with a luxurious walk-in shower and generous walk-in closet. A second bedroom also offers direct lanai access, while the main bathroom features a practical tub-shower combination. The well-thought-out split floor plan ensures optimal privacy for all occupants.
Recent upgrades include a new roof and A/C system installed in 2022, providing peace of mind for years to come. The property features a two-car garage and a fully fenced backyard, perfect for outdoor enjoyment and security.
Centrally located in Port Charlotte, this home offers easy access to shopping and local amenities. Whether you're relaxing in the lanai overlooking your private backyard or entertaining in the open living spaces, this home provides the perfect setting for Florida living.
Location
State FL
County Charlotte
Community Port Charlotte Sec 023
Zoning RSF3.5
Direction NW
Interior
Interior Features Cathedral Ceiling(s), Ceiling Fans(s), Split Bedroom, Walk-In Closet(s)
Heating Central, Electric
Cooling Central Air
Flooring Carpet, Ceramic Tile, Laminate
Fireplace false
Appliance Dishwasher, Disposal, Dryer, Electric Water Heater, Microwave, Range, Range Hood, Refrigerator, Washer
Laundry Inside
Exterior
Exterior Feature Lighting, Private Mailbox, Sliding Doors
Parking Features Garage Door Opener
Garage Spaces 2.0
Utilities Available Cable Connected, Electricity Connected, Public, Water Connected
Roof Type Shingle
Attached Garage true
Garage true
Private Pool No
Building
Entry Level One
Foundation Slab
Lot Size Range 0 to less than 1/4
Sewer Septic Tank
Water Public
Structure Type Block,Stucco
New Construction false
Others
Senior Community No
Ownership Fee Simple
Acceptable Financing Cash, Conventional, FHA, VA Loan
Listing Terms Cash, Conventional, FHA, VA Loan
Special Listing Condition None

"My job is to find and attract mastery-based agents to the office, protect the culture, and make sure everyone is happy! "
13029 W Linebaugh Ave Suite 101, Tampa, Florida, 33626, USA







