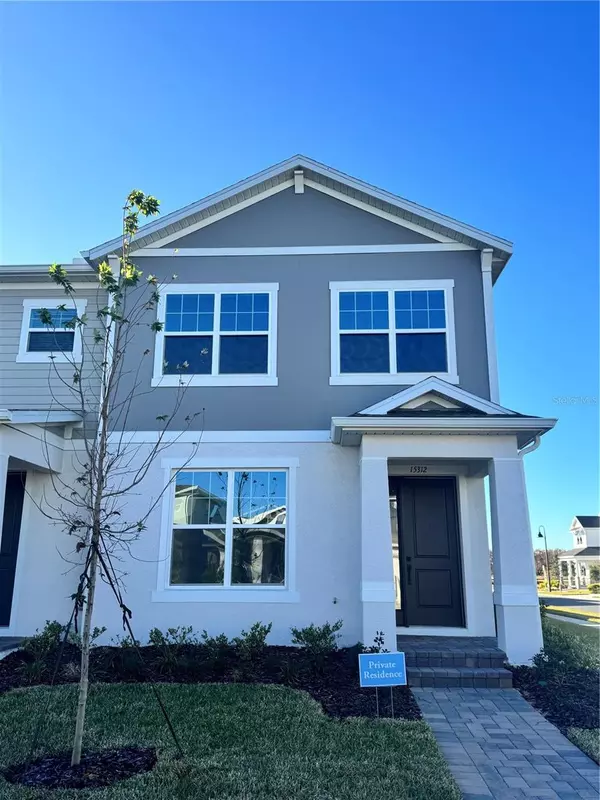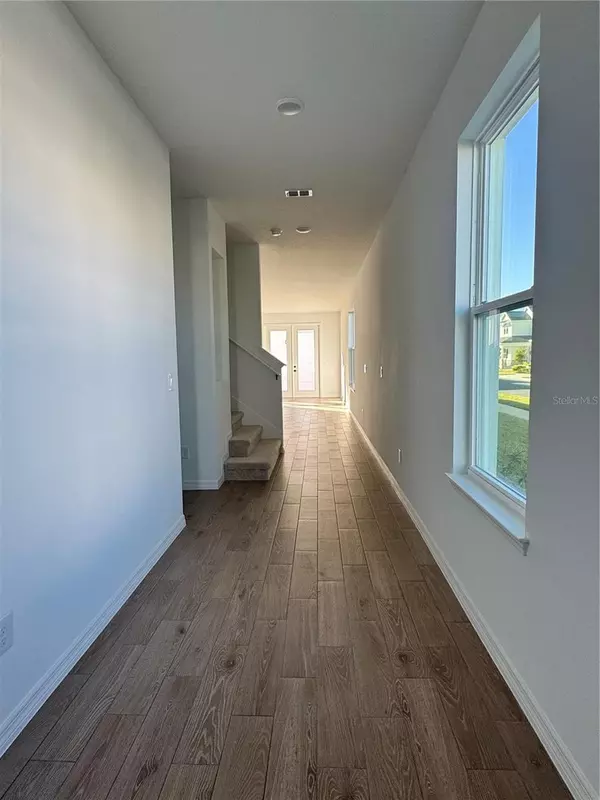4 Beds
3 Baths
2,196 SqFt
4 Beds
3 Baths
2,196 SqFt
Key Details
Property Type Townhouse
Sub Type Townhouse
Listing Status Active
Purchase Type For Rent
Square Footage 2,196 sqft
MLS Listing ID O6267006
Bedrooms 4
Full Baths 3
HOA Y/N No
Originating Board Stellar MLS
Year Built 2024
Lot Size 4,356 Sqft
Acres 0.1
Property Description
Be the first to call this stunning corner-lot townhouse home! As the largest floor plan in the area, this residence offers unparalleled space and comfort with 4 bedrooms, a versatile loft, 3 bathrooms, and 2,196 square feet of bright, airy living space.
Key Features:
Prime Corner Lot: Enjoy added privacy, natural light, and an expansive layout, perfect for your lifestyle.
Open Concept Design: Seamlessly connect with family and guests in the spacious living room, dining area, and gourmet kitchen.
Gourmet Kitchen: Cook like a pro with stainless steel appliances, a gas stove, granite countertops, and ample cabinetry.
Private Patio: A large, comfortable outdoor space ideal for relaxing or entertaining.
Loft Space: A second-floor loft offers flexibility as a playroom, office, or cozy retreat.
Top-Quality Appliances: Featuring premium, energy-efficient appliances to elevate your day-to-day living.
Community Amenities:
Osprey Ranch offers exciting amenities, including an upcoming resort-style pool with a zero-entry splash pad, a cabana, a dog park, and a playground.
Prime Location:
Nestled in the heart of Winter Garden, this home is just minutes from Disney World and its resorts, with easy access to major highways (429, 535, I-4, and 192). Nearby, discover the charm of Plant Street Market, featuring unique shops, the Crooked Can Brewery, delightful restaurants, and a vibrant Farmers Market.
Family-Friendly Community:
Located near top-rated schools, this townhouse is perfect for families looking for a safe and vibrant community.
Don't miss this rare opportunity to live in style and comfort in one of Winter Garden's most sought-after neighborhoods. Schedule your tour today!
Location
State FL
County Orange
Interior
Interior Features Eat-in Kitchen, Open Floorplan, Solid Surface Counters
Heating Central, Electric
Cooling Central Air
Flooring Carpet, Ceramic Tile
Furnishings Unfurnished
Fireplace false
Appliance Convection Oven, Dishwasher, Dryer, Microwave, Refrigerator, Washer
Laundry Laundry Room, Upper Level
Exterior
Garage Spaces 2.0
Community Features Sidewalks
Utilities Available Cable Available, Electricity Connected, Natural Gas Connected, Water Connected
Attached Garage true
Garage true
Private Pool No
Building
Lot Description Corner Lot
Entry Level Two
Sewer Public Sewer
Water Public
New Construction true
Schools
Elementary Schools Water Spring Elementary
Middle Schools Water Spring Middle
High Schools Horizon High School
Others
Pets Allowed Breed Restrictions, Yes
Senior Community No
Pet Size Small (16-35 Lbs.)
Membership Fee Required None
Num of Pet 1

"My job is to find and attract mastery-based agents to the office, protect the culture, and make sure everyone is happy! "
13029 W Linebaugh Ave Suite 101, Tampa, Florida, 33626, USA







