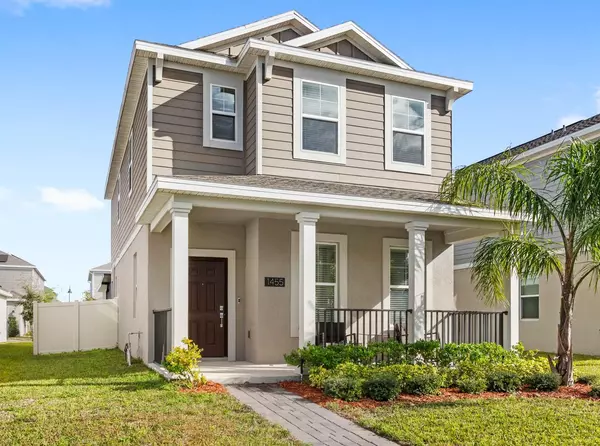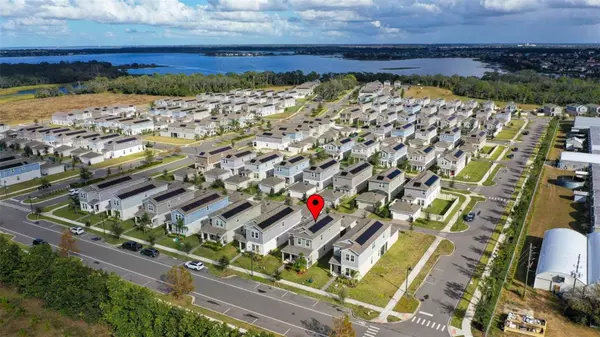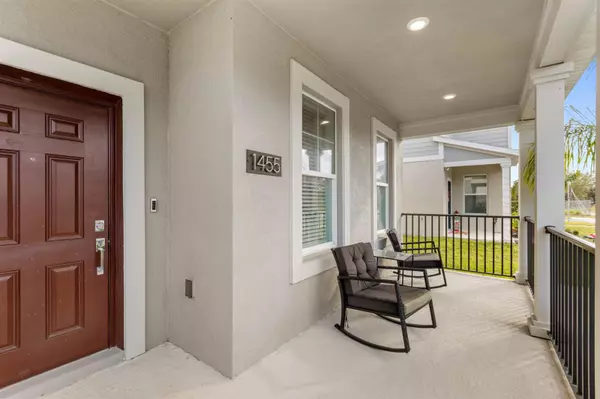4 Beds
3 Baths
2,030 SqFt
4 Beds
3 Baths
2,030 SqFt
Key Details
Property Type Single Family Home
Sub Type Single Family Residence
Listing Status Active
Purchase Type For Sale
Square Footage 2,030 sqft
Price per Sqft $261
Subdivision Waterside/Johns Lk-Ph 2C
MLS Listing ID O6264501
Bedrooms 4
Full Baths 3
HOA Fees $195/mo
HOA Y/N Yes
Originating Board Stellar MLS
Year Built 2022
Annual Tax Amount $5,836
Lot Size 4,791 Sqft
Acres 0.11
Property Description
bedrooms and 3 bathrooms spread out over 2,030 square feet. The first floor is thoughtfully designed
with upgraded wood-look tile flooring, and large windows providing incredible natural light. Your eyes
are drawn to the stunning kitchen which boasts white cabinetry with elegant crown molding, timeless subway tile backsplash, and sleek quartz countertops, creating a bright and inviting atmosphere.
Towards the rear of the home is a spacious bedroom which can be used as an office or guest room, and a
full bathroom, along with a designer drop zone area.
Step outside onto the pavered patio, screened in 2024, providing an ideal space for relaxation or
entertaining. The addition of vinyl fencing in 2023 ensures your outdoor space remains private, while the
patio is equipped with electricity and wiring for a TV, making it a great space for barbecues or game
nights. A 2-car epoxied garage and full-sized driveway offer plenty of parking options, and additional
street parking is available for guests in the front.
Upstairs, you'll find 3 cozy bedrooms and upgraded bathrooms featuring quartz countertops and
contemporary fixtures. The laundry room is conveniently located on the second floor as well and has
been stylishly updated with custom cabinets adding both functionality and flair. Decorative moulding
throughout the home adds character and charm as well.
Residents of Waterside have access to a private park along the shores of John's Lake featuring a covered
picnic area, playground and dock. There's also a beautiful community pool and rec center to enjoy year-
round! What's more, is that this home is just 15 minutes to downtown Winter Garden which is home to
a weekly farmer's market and community events, 7 minutes to Publix and a variety of eateries (even a
new Starbucks coming soon!), and is 15 minutes to the 429 which connects you to almost anywhere in
Central Florida including Walt Disney World!
HIGHLIGHTS: Screen enclosure and patio roof 2024, Vinyl fencing 2023, Structural warranty
transferrable, Solar powered community (panels paid off at closing).
Location
State FL
County Orange
Community Waterside/Johns Lk-Ph 2C
Zoning UVPUD
Interior
Interior Features Ceiling Fans(s), Eat-in Kitchen, High Ceilings, Kitchen/Family Room Combo, Living Room/Dining Room Combo
Heating Central
Cooling Central Air
Flooring Carpet, Tile
Fireplaces Type Decorative
Fireplace true
Appliance Dishwasher, Microwave, Range, Refrigerator
Laundry Inside, Laundry Room
Exterior
Exterior Feature French Doors, Sliding Doors
Garage Spaces 2.0
Fence Vinyl
Community Features Clubhouse, Fitness Center, Playground, Pool
Utilities Available Cable Available, Electricity Available, Phone Available, Sewer Available
Amenities Available Clubhouse, Fitness Center, Playground, Pool
Roof Type Shingle
Porch Covered, Rear Porch, Screened
Attached Garage true
Garage true
Private Pool No
Building
Story 2
Entry Level Two
Foundation Slab
Lot Size Range 0 to less than 1/4
Sewer Public Sewer
Water Public
Structure Type Block,Vinyl Siding
New Construction false
Schools
Elementary Schools Hamlin Elementary
Middle Schools Hamlin Middle
High Schools West Orange High
Others
Pets Allowed Yes
HOA Fee Include Pool
Senior Community No
Ownership Fee Simple
Monthly Total Fees $195
Acceptable Financing Cash, Conventional, FHA, VA Loan
Membership Fee Required Required
Listing Terms Cash, Conventional, FHA, VA Loan
Special Listing Condition None

"My job is to find and attract mastery-based agents to the office, protect the culture, and make sure everyone is happy! "
13029 W Linebaugh Ave Suite 101, Tampa, Florida, 33626, USA







