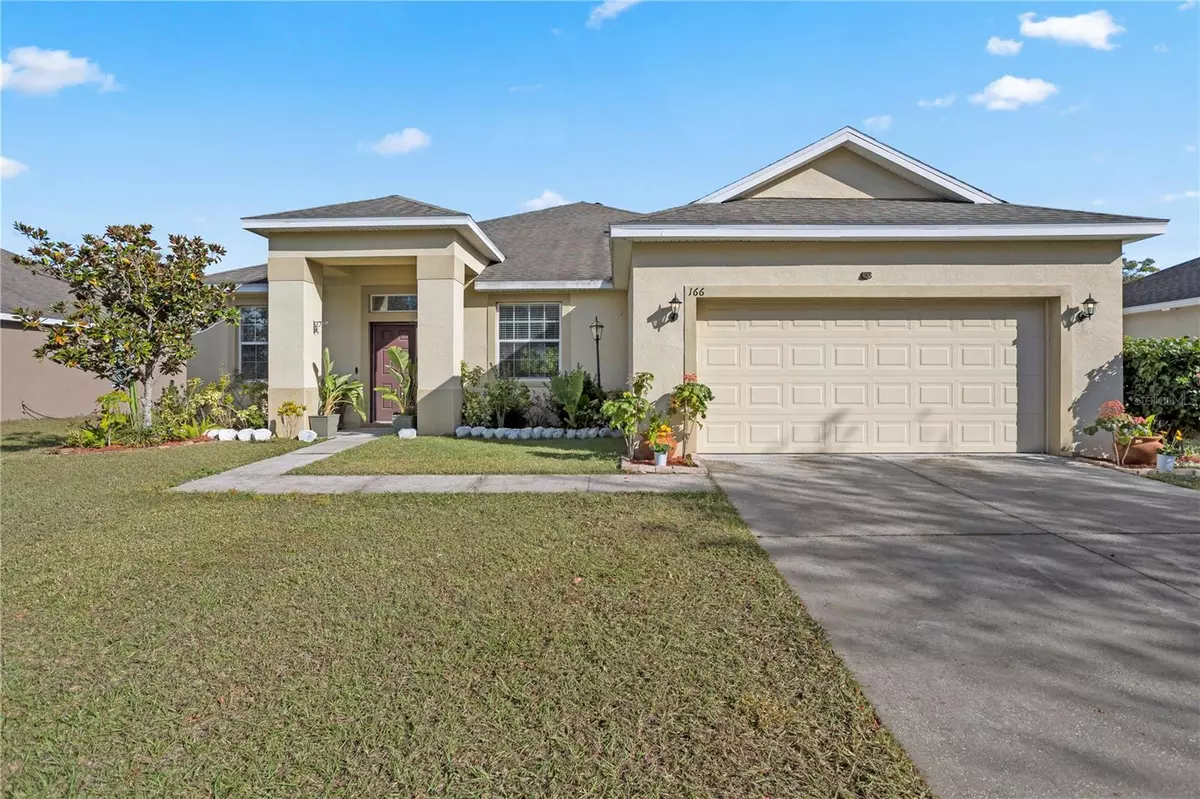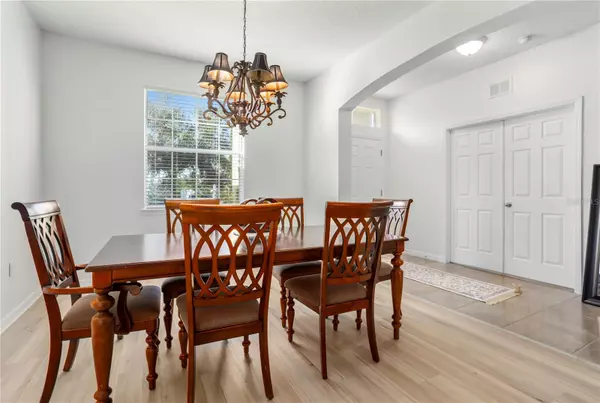4 Beds
3 Baths
2,141 SqFt
4 Beds
3 Baths
2,141 SqFt
Key Details
Property Type Single Family Home
Sub Type Single Family Residence
Listing Status Active
Purchase Type For Sale
Square Footage 2,141 sqft
Price per Sqft $191
Subdivision Southern Ridge At Estates
MLS Listing ID O6265863
Bedrooms 4
Full Baths 3
HOA Fees $65/mo
HOA Y/N Yes
Originating Board Stellar MLS
Year Built 2014
Annual Tax Amount $3,920
Lot Size 9,583 Sqft
Acres 0.22
Property Description
Step into the master suite, a true sanctuary, featuring two generous walk-in closets, a luxurious walk-in shower, a separate soaking tub, and dual vanities that blend comfort with elegance. The two secondary bedrooms share a charming Jack-and-Jill bathroom, while the fourth bedroom offers added privacy near the third full bath. Imagine relaxing on the oversized covered rear porch, overlooking a vast backyard with endless possibilities for gardening, a pool, or crafting your own outdoor paradise.
Nestled in the heart of Lake County, this home is a dream for outdoor enthusiasts, with nearby cycling and running trails, year-round freshwater adventures, and a lively calendar of local festivals. Discover the enchantment of historic downtown Clermont and Minneola, brimming with boutique shops, delightful restaurants, and vibrant community events all year long.
Groveland is located 15 minutes to FL Turnpike that connects you to I-75 to Gainesville/Ocala and FL Toll 429/I-4 that takes you to Disney/area attractions, downtown Orlando East Coast beaches. The options are endless!!
Location
State FL
County Lake
Community Southern Ridge At Estates
Zoning PUD
Rooms
Other Rooms Den/Library/Office, Formal Dining Room Separate, Inside Utility
Interior
Interior Features Ceiling Fans(s), Eat-in Kitchen, High Ceilings, Kitchen/Family Room Combo, Living Room/Dining Room Combo, Open Floorplan, Walk-In Closet(s)
Heating Central, Electric
Cooling Central Air
Flooring Ceramic Tile, Laminate
Furnishings Unfurnished
Fireplace false
Appliance Dishwasher, Disposal, Microwave, Range, Range Hood, Refrigerator
Laundry Inside, Laundry Room
Exterior
Exterior Feature Sidewalk, Sliding Doors
Parking Features Driveway, Garage Door Opener
Garage Spaces 2.0
Community Features Deed Restrictions, Dog Park, Park, Playground, Sidewalks
Utilities Available Electricity Available, Electricity Connected, Public, Sewer Available, Sewer Connected, Underground Utilities, Water Available, Water Connected
Amenities Available Park, Playground
Roof Type Shingle
Porch Covered, Patio, Rear Porch
Attached Garage true
Garage true
Private Pool No
Building
Lot Description Gentle Sloping, In County, Landscaped, Sidewalk, Paved
Story 1
Entry Level One
Foundation Slab
Lot Size Range 0 to less than 1/4
Sewer Public Sewer
Water Public
Architectural Style Ranch
Structure Type Block,Stucco
New Construction false
Schools
High Schools South Lake High
Others
Pets Allowed Yes
Senior Community No
Ownership Fee Simple
Monthly Total Fees $65
Acceptable Financing Cash, Conventional, FHA, USDA Loan, VA Loan
Membership Fee Required Required
Listing Terms Cash, Conventional, FHA, USDA Loan, VA Loan
Special Listing Condition None

"My job is to find and attract mastery-based agents to the office, protect the culture, and make sure everyone is happy! "
13029 W Linebaugh Ave Suite 101, Tampa, Florida, 33626, USA







