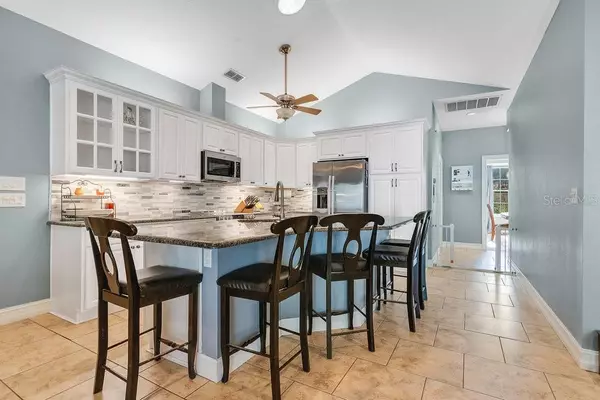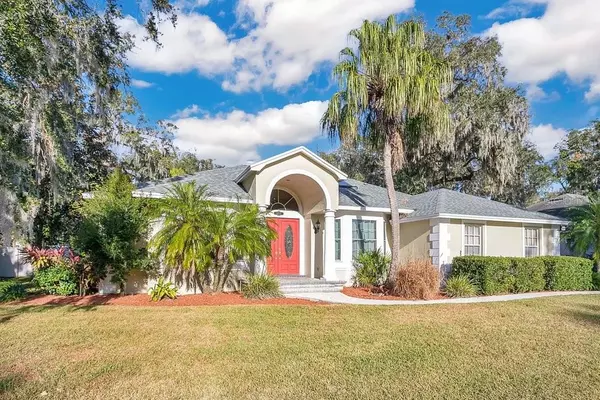3 Beds
2 Baths
2,549 SqFt
3 Beds
2 Baths
2,549 SqFt
Key Details
Property Type Single Family Home
Sub Type Single Family Residence
Listing Status Active
Purchase Type For Sale
Square Footage 2,549 sqft
Price per Sqft $231
Subdivision Christina Woods Phase 09 Unit 05
MLS Listing ID L4949480
Bedrooms 3
Full Baths 2
HOA Fees $200/ann
HOA Y/N Yes
Originating Board Stellar MLS
Year Built 1990
Annual Tax Amount $3,657
Lot Size 0.320 Acres
Acres 0.32
Property Description
This beautifully designed 3-bedroom, 2-bathroom home offers the perfect balance of modern updates and serene surroundings. With an additional bonus room/office and a second living room featuring a Murphy bed, there's space for everyone.
The main living room boasts a wood-burning fireplace and built-in surround sound speakers, creating a cozy and inviting atmosphere. Enjoy the abundance of natural light streaming through the floor-to-ceiling windows throughout the home, highlighting the elegance of the hardwood and tile flooring.
The kitchen, completely renovated in 2019, features granite countertops and updated appliances, making it both functional and stylish.
Step outside into your private oasis—a spacious fenced yard with an inground pool and spa (up to 6ft deep) enclosed by a screen installed in 2017. The pool pump, replaced in 2020, ensures everything runs smoothly. With solar panels heating the water heater (2016) and a new roof (2023), this home is both energy-efficient and low-maintenance.
Located near South Florida Avenue and 540A, you're just minutes from South Lakeland's best schools, dining, shopping, and more.
Don't miss the opportunity to own this one-of-a-kind home! Schedule your private tour today.
Buyer's agent to verify exact measurements of rooms and home, along with HOA regulations.
Location
State FL
County Polk
Community Christina Woods Phase 09 Unit 05
Zoning RES
Rooms
Other Rooms Bonus Room
Interior
Interior Features Eat-in Kitchen, High Ceilings, Skylight(s)
Heating Central
Cooling Central Air
Flooring Tile, Wood
Fireplace true
Appliance Dishwasher, Disposal, Microwave, Refrigerator, Solar Hot Water
Laundry Inside, Laundry Room
Exterior
Exterior Feature Private Mailbox
Garage Spaces 1.0
Fence Vinyl
Pool Heated, In Ground, Salt Water, Screen Enclosure
Utilities Available Public
Roof Type Shingle
Porch Patio
Attached Garage true
Garage true
Private Pool Yes
Building
Story 1
Entry Level One
Foundation Block
Lot Size Range 1/4 to less than 1/2
Sewer Public Sewer
Water Public
Structure Type Stucco
New Construction false
Others
Pets Allowed Yes
Senior Community No
Ownership Fee Simple
Monthly Total Fees $16
Acceptable Financing Cash, Conventional, FHA, VA Loan
Membership Fee Required Required
Listing Terms Cash, Conventional, FHA, VA Loan
Special Listing Condition None

"My job is to find and attract mastery-based agents to the office, protect the culture, and make sure everyone is happy! "
13029 W Linebaugh Ave Suite 101, Tampa, Florida, 33626, USA







