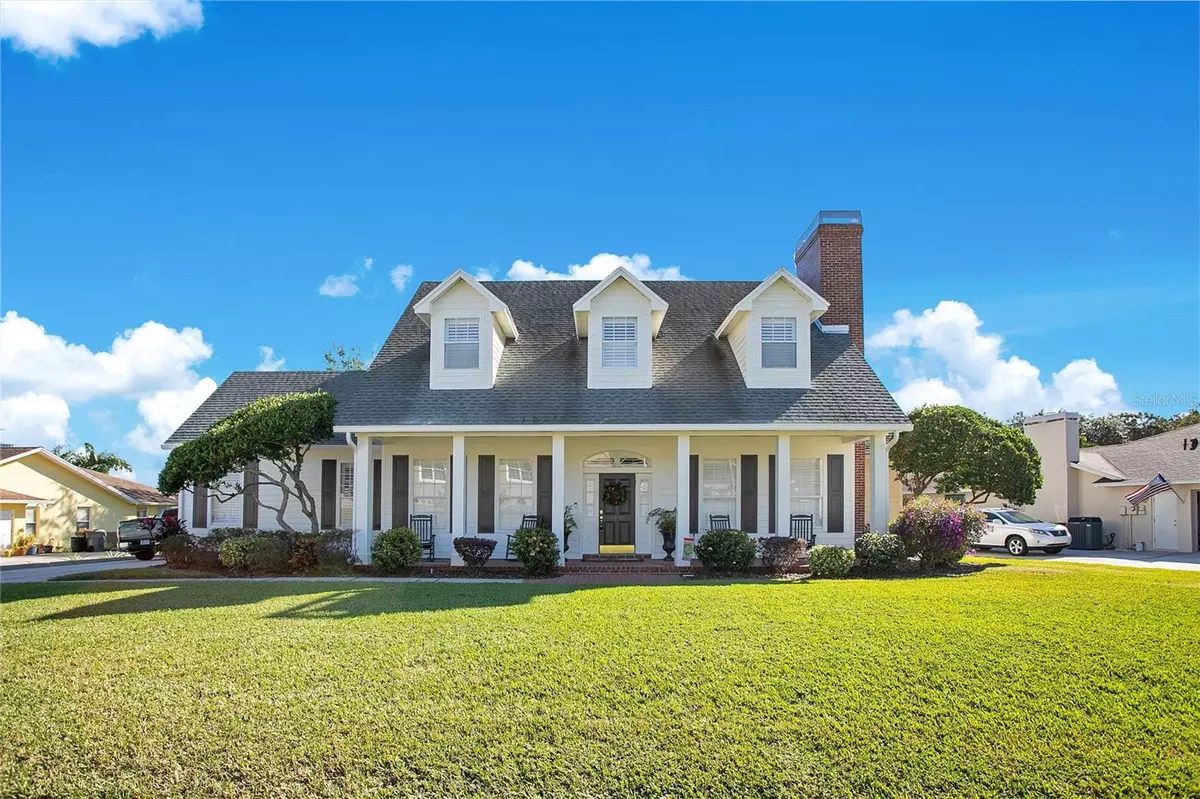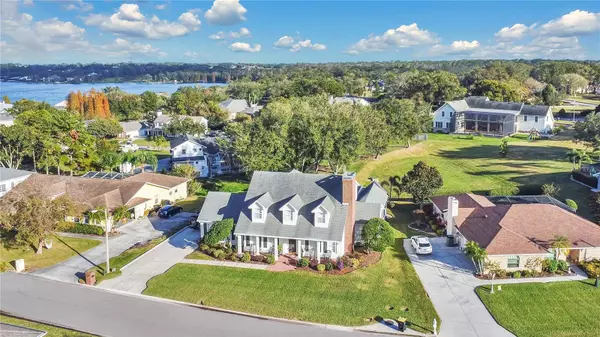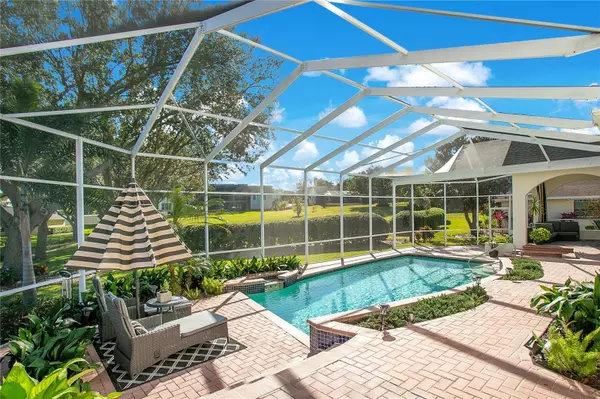3 Beds
4 Baths
3,177 SqFt
3 Beds
4 Baths
3,177 SqFt
Key Details
Property Type Single Family Home
Sub Type Single Family Residence
Listing Status Active
Purchase Type For Sale
Square Footage 3,177 sqft
Price per Sqft $243
Subdivision Scottsland Cove
MLS Listing ID L4948394
Bedrooms 3
Full Baths 3
Half Baths 1
HOA Fees $800/ann
HOA Y/N Yes
Originating Board Stellar MLS
Year Built 1999
Annual Tax Amount $3,427
Lot Size 0.510 Acres
Acres 0.51
Property Description
Step inside to discover an open floor plan with rich wood floors, high ceilings, and abundant natural light. The expansive Great Room, adorned with French doors and large windows, provides the perfect space for family gatherings. A formal living room with a cozy wood-burning fireplace and a formal dining room add to the elegance of this home. The central vacuum system adds a touch of convenience.
The beautifully updated kitchen is a chef's dream, featuring granite countertops, wood cabinetry, stainless steel appliances, a marble backsplash, and a sleek flat-top range built into the island. The adjacent dinette overlooks the impressive outdoor living space.
The outdoor experience is unparalleled. The covered patio stretches almost the full length of the home and includes a covered dining area, perfect for entertaining. The pavered patio leads to a meticulously landscaped pool deck surrounding the large 17'x30' in-ground pool. The screen-enclosed pool area ensures comfort and relaxation year-round.
Upstairs, the luxurious master suite offers breathtaking views of Scott Lake and boasts a private sitting area, his-and-hers walk-in closets, dual granite vanities, a garden spa tub, and a walk-in shower. The second bedroom features its own private bathroom, while the third bedroom offers two spacious walk-in closets for ample storage.
This immaculate home is set on a manicured half-acre lot with mature landscaping and grand oak trees, providing shade and tranquility. The community features a tennis court and exclusive access to Scott Lake, enhancing the appeal of this exceptional property.
Don't miss out on this incredible home with too many features to list! Schedule your showing today and experience the charm and luxury for yourself. This one won't last long!
Location
State FL
County Polk
Community Scottsland Cove
Zoning 0100
Direction W
Rooms
Other Rooms Attic, Bonus Room, Family Room, Formal Dining Room Separate, Formal Living Room Separate, Great Room, Inside Utility
Interior
Interior Features Ceiling Fans(s), Central Vaccum, Crown Molding, Eat-in Kitchen, High Ceilings, Open Floorplan, Walk-In Closet(s)
Heating Central, Zoned
Cooling Central Air, Zoned
Flooring Carpet, Ceramic Tile, Wood
Fireplaces Type Wood Burning
Fireplace true
Appliance Convection Oven, Dishwasher, Disposal, Electric Water Heater, Microwave, Range, Refrigerator, Trash Compactor
Laundry Inside
Exterior
Exterior Feature French Doors, Irrigation System, Rain Gutters
Garage Spaces 2.0
Pool Gunite, Pool Sweep, Salt Water, Screen Enclosure
Community Features Tennis Courts
Utilities Available BB/HS Internet Available, Cable Available, Electricity Connected, Public
Amenities Available Tennis Court(s)
Water Access Yes
Water Access Desc Lake
View Pool
Roof Type Shingle
Porch Deck, Enclosed, Patio, Porch, Screened
Attached Garage true
Garage true
Private Pool Yes
Building
Lot Description In County, Paved
Entry Level Two
Foundation Slab
Lot Size Range 1/2 to less than 1
Sewer Septic Tank
Water Public
Architectural Style Traditional
Structure Type Block,Stucco,Wood Frame
New Construction false
Schools
Elementary Schools Scott Lake Elem
Middle Schools Lakeland Highlands Middl
High Schools George Jenkins High
Others
Pets Allowed Yes
Senior Community No
Ownership Fee Simple
Monthly Total Fees $66
Acceptable Financing Cash, Conventional, FHA, VA Loan
Membership Fee Required Required
Listing Terms Cash, Conventional, FHA, VA Loan
Special Listing Condition None

"My job is to find and attract mastery-based agents to the office, protect the culture, and make sure everyone is happy! "
13029 W Linebaugh Ave Suite 101, Tampa, Florida, 33626, USA







