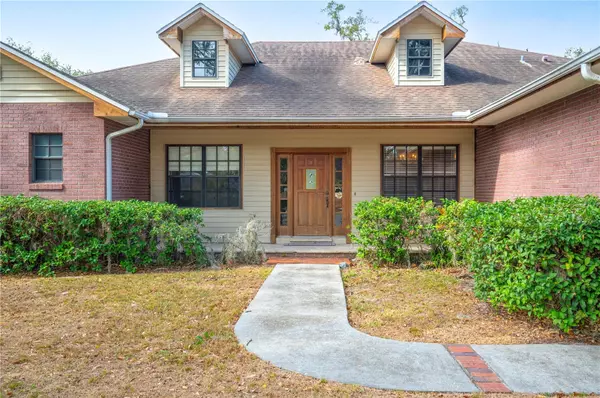4 Beds
3 Baths
2,504 SqFt
4 Beds
3 Baths
2,504 SqFt
Key Details
Property Type Single Family Home
Sub Type Single Family Residence
Listing Status Active
Purchase Type For Sale
Square Footage 2,504 sqft
Price per Sqft $219
Subdivision Deer Brooke
MLS Listing ID L4949449
Bedrooms 4
Full Baths 3
HOA Y/N No
Originating Board Stellar MLS
Year Built 1999
Annual Tax Amount $2,499
Lot Size 0.710 Acres
Acres 0.71
Lot Dimensions 129x236
Property Description
recessed lighting throughout. The family room features a cozy fireplace, perfect for gatherings or relaxing evenings at home. Flooring
includes a mix of laminate, tile, and carpet, offering style and comfort in all the right places. The kitchen is a standout, equipped with
stainless steel appliances, solid wooden cabinets, and stunning stone countertops, providing an ideal space for cooking and
entertaining. The master bedroom has a Californian Custom-Built walk in closet and bathroom offers dual sinks, a jacuzzi tub for soaking, and a walk-in shower, while the second bathroom also includes a walk-in shower for added convenience. Outdoor living shines with a fully enclosed and screened patio leading to a private pool with a stone waterfall—your personal retreat for relaxation or entertaining. The spacious, fenced backyard provides plenty of privacy and room for pets, gardening, or outdoor activities. This home is the perfect blend of comfort, functionality, and luxury. With no HOA, you can truly
make this space your own. Schedule a showing today to see all this property has to offer!
Location
State FL
County Polk
Community Deer Brooke
Zoning SF-1
Interior
Interior Features Ceiling Fans(s), Crown Molding, Solid Wood Cabinets, Stone Counters, Tray Ceiling(s), Walk-In Closet(s)
Heating Central
Cooling Central Air
Flooring Carpet, Laminate, Tile
Fireplace true
Appliance Dishwasher, Disposal, Microwave, Range, Refrigerator
Laundry Laundry Room
Exterior
Exterior Feature Other
Parking Features Garage Faces Side
Garage Spaces 2.0
Fence Chain Link, Wood
Pool In Ground, Screen Enclosure
Utilities Available BB/HS Internet Available
Roof Type Shingle
Porch Covered, Enclosed, Patio, Screened
Attached Garage true
Garage true
Private Pool Yes
Building
Story 1
Entry Level One
Foundation Concrete Perimeter
Lot Size Range 1/2 to less than 1
Sewer Septic Tank
Water Public
Structure Type Stucco
New Construction false
Others
Senior Community No
Ownership Fee Simple
Acceptable Financing Cash, Conventional, FHA, VA Loan
Membership Fee Required None
Listing Terms Cash, Conventional, FHA, VA Loan
Special Listing Condition None

"My job is to find and attract mastery-based agents to the office, protect the culture, and make sure everyone is happy! "
13029 W Linebaugh Ave Suite 101, Tampa, Florida, 33626, USA







