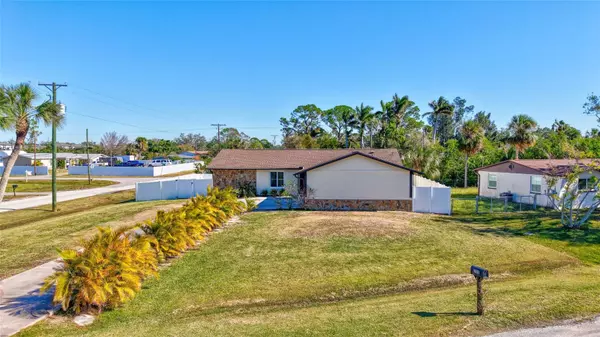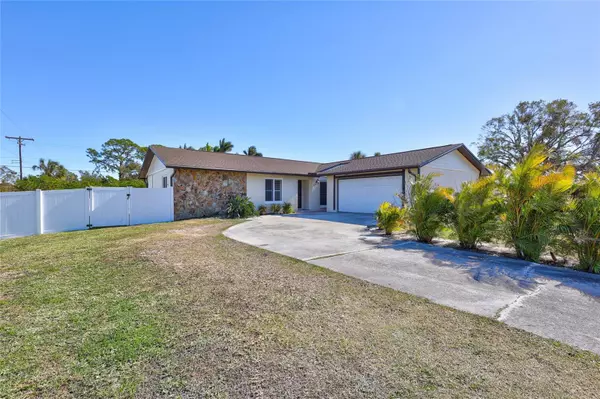3 Beds
2 Baths
1,600 SqFt
3 Beds
2 Baths
1,600 SqFt
Key Details
Property Type Single Family Home
Sub Type Single Family Residence
Listing Status Active
Purchase Type For Sale
Square Footage 1,600 sqft
Price per Sqft $280
Subdivision Ruskin City Map Of
MLS Listing ID A4632027
Bedrooms 3
Full Baths 2
HOA Y/N No
Originating Board Stellar MLS
Year Built 1979
Annual Tax Amount $1,936
Lot Size 0.300 Acres
Acres 0.3
Lot Dimensions 127.0X102.0
Property Description
Located just 2 miles from Little Harbor Resort & Marina and EG Simmons Park, this beautifully updated 3-bedroom, 2-bath home is perfect for those who love water access and outdoor living. With a municipal boat launch just a few blocks away, you'll be ready to hit the water in no time!
This home has been meticulously maintained, leaving nothing for you to do but move in and enjoy. The sparkling pool, installed in 2020, features a brand-new Pentair pool pump as of October 2024. Additional recent upgrades include a 2-year-old roof, complete home repiping in 2019, and impact glass windows installed in August 2024.
Inside, you'll find stunning new cabinetry throughout, a spacious open living room with a cozy fireplace, a large dining area perfect for entertaining, and an expansive primary bedroom for your retreat. Step outside to the extended screened deck, perfect for lounging by the pool, and a newly fenced backyard with a crisp white vinyl fence for added privacy.
This home offers the perfect combination of location, modern updates, and space to relax or entertain. Don't miss your chance to see this Ruskin gem!
Location
State FL
County Hillsborough
Community Ruskin City Map Of
Zoning RSC-6
Direction NW
Rooms
Other Rooms Formal Dining Room Separate, Great Room, Inside Utility
Interior
Interior Features Built-in Features, Ceiling Fans(s), Open Floorplan, Primary Bedroom Main Floor, Solid Surface Counters, Vaulted Ceiling(s)
Heating Central
Cooling Central Air
Flooring Ceramic Tile
Fireplaces Type Living Room, Wood Burning
Furnishings Unfurnished
Fireplace true
Appliance Dishwasher, Range, Refrigerator
Laundry Laundry Room
Exterior
Exterior Feature Private Mailbox, Sliding Doors
Parking Features Garage Door Opener
Garage Spaces 2.0
Fence Vinyl
Pool In Ground
Utilities Available Cable Available, Electricity Connected, Public, Water Connected
View City
Roof Type Shingle
Porch Deck, Patio, Porch, Rear Porch, Screened
Attached Garage true
Garage true
Private Pool Yes
Building
Lot Description Corner Lot, FloodZone, In County, Oversized Lot, Paved
Entry Level One
Foundation Slab
Lot Size Range 1/4 to less than 1/2
Sewer Septic Tank
Water Public
Architectural Style Florida, Traditional
Structure Type Block,Stucco
New Construction false
Schools
Elementary Schools Ruskin-Hb
Middle Schools Shields-Hb
High Schools Lennard-Hb
Others
Pets Allowed Yes
Senior Community No
Ownership Fee Simple
Acceptable Financing Cash, Conventional, FHA, USDA Loan, VA Loan
Membership Fee Required None
Listing Terms Cash, Conventional, FHA, USDA Loan, VA Loan
Special Listing Condition None

"My job is to find and attract mastery-based agents to the office, protect the culture, and make sure everyone is happy! "
13029 W Linebaugh Ave Suite 101, Tampa, Florida, 33626, USA







