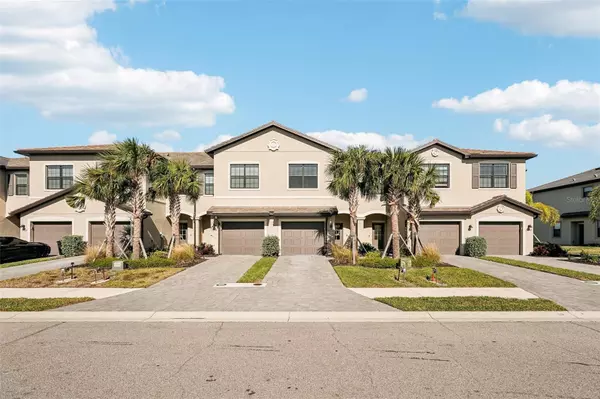3 Beds
3 Baths
1,925 SqFt
3 Beds
3 Baths
1,925 SqFt
Key Details
Property Type Townhouse
Sub Type Townhouse
Listing Status Active
Purchase Type For Sale
Square Footage 1,925 sqft
Price per Sqft $191
Subdivision Lorraine Lakes Ph Iia
MLS Listing ID A4632065
Bedrooms 3
Full Baths 2
Half Baths 1
HOA Fees $713/qua
HOA Y/N Yes
Originating Board Stellar MLS
Year Built 2023
Annual Tax Amount $1,818
Lot Size 2,613 Sqft
Acres 0.06
Property Description
As you step inside, you're greeted by a bright and airy living area featuring high ceilings and large windows that fill the space with natural light and a gorgeous water view out back. The gourmet kitchen is a chef's dream, complete with stainless steel appliances, granite countertops, a large island with seating, and ample cabinet space perfect for entertaining guests or enjoying family meals.
Upstairs, the primary suite provides a peaceful retreat with a spacious walk-in closet and an en-suite bathroom with dual vanities. Two additional bedrooms and a full bathroom offer plenty of room for family or guests.
Outside, enjoy Florida's beautiful weather in the private, screened-in lanai or take advantage of the community's amazing amenities, including a resort-style pool, fitness center, and restaurant.
Located in the heart of Bradenton's Lakewood Ranch area, Lorraine Lakes offers easy access to top-rated schools, shopping, dining, and entertainment, as well as proximity to beautiful beaches and golf courses.
This townhouse is move-in ready and offers the perfect blend of luxury and convenience. Schedule a tour today and make 15135 Sunny Day Drive your new home! #JustAnotherDayInParadise
Location
State FL
County Manatee
Community Lorraine Lakes Ph Iia
Zoning PD-R
Interior
Interior Features Ceiling Fans(s), High Ceilings, Living Room/Dining Room Combo, PrimaryBedroom Upstairs, Solid Surface Counters, Solid Wood Cabinets, Thermostat, Walk-In Closet(s), Window Treatments
Heating Central, Electric
Cooling Central Air
Flooring Carpet, Tile
Furnishings Furnished
Fireplace false
Appliance Dishwasher, Disposal, Dryer, Microwave, Range, Refrigerator, Washer
Laundry Inside, Laundry Closet, Upper Level
Exterior
Exterior Feature Hurricane Shutters, Irrigation System, Sidewalk, Sliding Doors, Storage
Garage Spaces 1.0
Community Features Clubhouse, Community Mailbox, Deed Restrictions, Dog Park, Fitness Center, Gated Community - Guard, Golf Carts OK, Irrigation-Reclaimed Water, Playground, Pool, Restaurant, Sidewalks, Tennis Courts
Utilities Available BB/HS Internet Available, Cable Connected, Electricity Connected, Phone Available, Public, Sewer Connected, Underground Utilities, Water Connected
Amenities Available Basketball Court, Cable TV, Clubhouse, Fitness Center, Gated, Pickleball Court(s), Playground, Pool, Recreation Facilities, Sauna, Security, Spa/Hot Tub, Tennis Court(s)
View Y/N Yes
View Water
Roof Type Concrete,Tile
Porch Covered, Enclosed, Rear Porch, Screened
Attached Garage true
Garage true
Private Pool No
Building
Story 2
Entry Level Two
Foundation Slab
Lot Size Range 0 to less than 1/4
Sewer Public Sewer
Water Public
Structure Type Block,Stucco
New Construction false
Schools
Elementary Schools Gullett Elementary
Middle Schools Dr Mona Jain Middle
High Schools Lakewood Ranch High
Others
Pets Allowed Yes
HOA Fee Include Guard - 24 Hour,Cable TV,Pool,Internet,Maintenance Structure,Maintenance Grounds,Management,Private Road,Recreational Facilities
Senior Community No
Ownership Fee Simple
Monthly Total Fees $547
Acceptable Financing Cash, Conventional, FHA, VA Loan
Membership Fee Required Required
Listing Terms Cash, Conventional, FHA, VA Loan
Num of Pet 3
Special Listing Condition None

"My job is to find and attract mastery-based agents to the office, protect the culture, and make sure everyone is happy! "
13029 W Linebaugh Ave Suite 101, Tampa, Florida, 33626, USA







