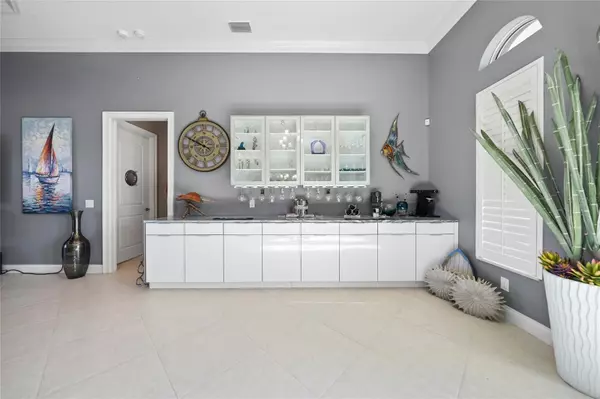3 Beds
3 Baths
2,633 SqFt
3 Beds
3 Baths
2,633 SqFt
Key Details
Property Type Single Family Home
Sub Type Single Family Residence
Listing Status Active
Purchase Type For Sale
Square Footage 2,633 sqft
Price per Sqft $512
Subdivision Punta Gorda Isles Sec 14
MLS Listing ID C7501625
Bedrooms 3
Full Baths 2
Half Baths 1
HOA Y/N No
Originating Board Stellar MLS
Year Built 2017
Annual Tax Amount $12,573
Lot Size 9,583 Sqft
Acres 0.22
Property Description
Step into an expansive great room that flows effortlessly onto a screened lanai though a wall of sliding doors, where you'll be captivated by serene waterfront vistas. The home's split floor plan provides privacy and functionality, accentuated by volume and tray ceilings, crown molding, and tile flooring throughout. The gourmet kitchen is a chef's dream, featuring stone countertops, stainless steel appliances, a breakfast bar, a walk-in pantry, and abundant cabinetry for all your culinary needs.
The private owner's suite is a tranquil retreat with dual vanities, a spacious walk-in shower, and direct access to the lanai and pool. Two additional bedrooms, two full baths, and the pool bath conveniently attached to one of the guest bedrooms complete the thoughtfully designed layout.
Outdoors, the screened lanai invites you to relax by the sparkling pool surrounded by brick paver decking. With 80 feet of water frontage, a concrete boat dock, and a lift, boating enthusiasts will appreciate the direct access to Charlotte Harbor, Pine Island Sound, and the Gulf of Mexico.
Practical features include an oversized two-plus car garage with 14-foot overhead doors, a whole-house generator, and energy-efficient closed-cell sprayed insulation, reverse osmosis water system, water softener and tankless water heater. The circular brick paver driveway and double-door entry add to the home's curb appeal, while the large laundry room with extra cabinetry provides additional convenience.
Located near golf, tennis, pickleball, waterfront dining, shopping, and the historic charm of downtown Punta Gorda, this home is perfectly positioned for both relaxation and adventure. Whether you're setting sail, casting a line, or exploring the area's scenic trails, this waterfront haven offers an unparalleled lifestyle in Southwest Florida.
Location
State FL
County Charlotte
Community Punta Gorda Isles Sec 14
Zoning GS-3.5
Rooms
Other Rooms Breakfast Room Separate, Great Room, Inside Utility
Interior
Interior Features Ceiling Fans(s), Dry Bar, Eat-in Kitchen, High Ceilings, Open Floorplan, Solid Wood Cabinets, Split Bedroom, Stone Counters, Thermostat, Walk-In Closet(s)
Heating Central
Cooling Central Air
Flooring Tile
Furnishings Unfurnished
Fireplace false
Appliance Dishwasher, Dryer, Kitchen Reverse Osmosis System, Microwave, Range, Refrigerator, Washer, Water Softener, Wine Refrigerator
Laundry Inside, Laundry Room
Exterior
Exterior Feature Lighting, Outdoor Shower, Sliding Doors
Parking Features Circular Driveway, Driveway, Garage Door Opener, Oversized, RV Garage
Garage Spaces 2.0
Pool Gunite, Heated, In Ground, Lighting, Screen Enclosure
Utilities Available BB/HS Internet Available, Cable Connected, Electricity Connected, Public, Sewer Connected, Water Connected
Waterfront Description Canal - Saltwater
View Y/N Yes
Water Access Yes
Water Access Desc Bay/Harbor,Canal - Saltwater,Gulf/Ocean,Gulf/Ocean to Bay,River
View Pool, Water
Roof Type Tile
Porch Patio, Rear Porch, Screened
Attached Garage true
Garage true
Private Pool Yes
Building
Lot Description Flood Insurance Required, City Limits
Story 1
Entry Level One
Foundation Stem Wall
Lot Size Range 0 to less than 1/4
Builder Name TOWLES
Sewer Public Sewer
Water Public
Architectural Style Custom
Structure Type Block,Stucco
New Construction false
Schools
Elementary Schools Sallie Jones Elementary
Middle Schools Punta Gorda Middle
High Schools Charlotte High
Others
Pets Allowed Yes
Senior Community No
Ownership Fee Simple
Acceptable Financing Cash, Conventional
Membership Fee Required Optional
Listing Terms Cash, Conventional
Special Listing Condition None

"My job is to find and attract mastery-based agents to the office, protect the culture, and make sure everyone is happy! "
13029 W Linebaugh Ave Suite 101, Tampa, Florida, 33626, USA







