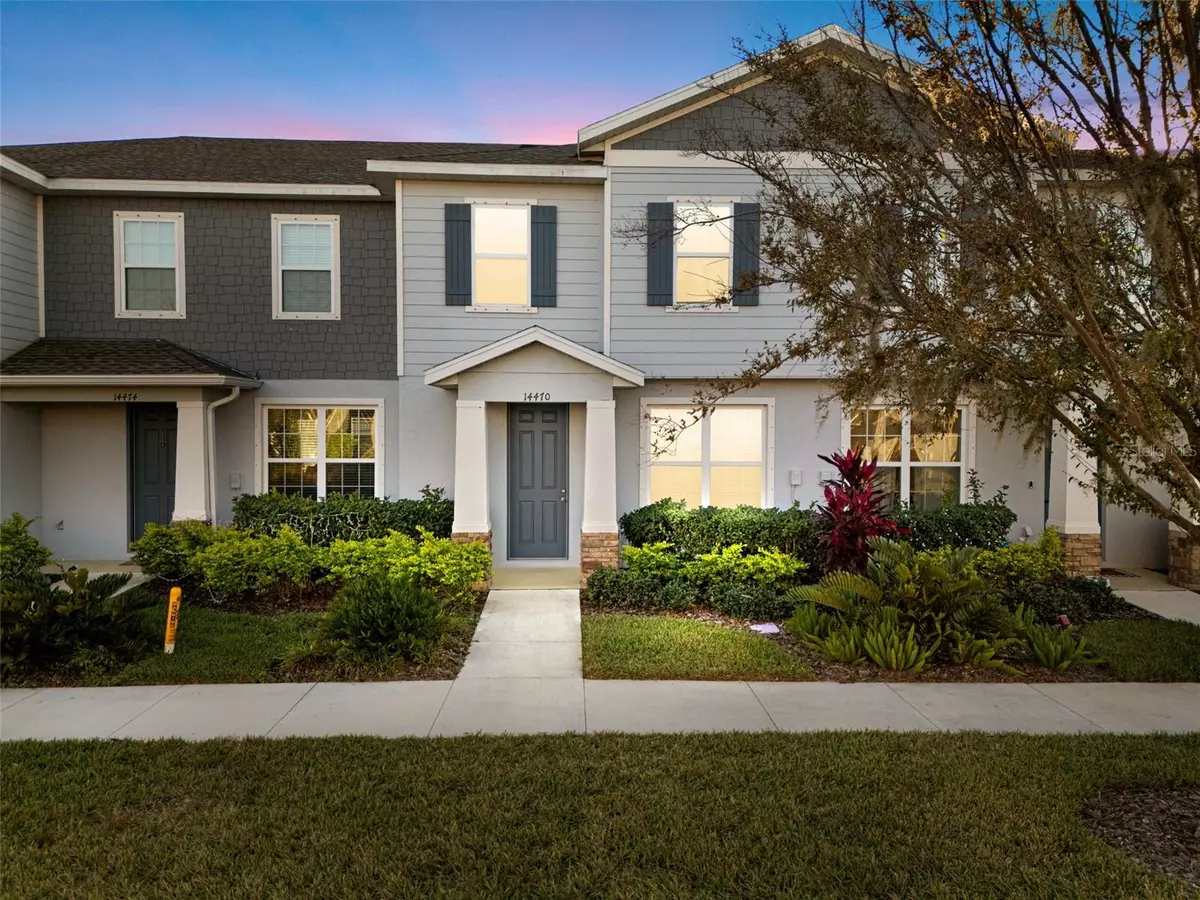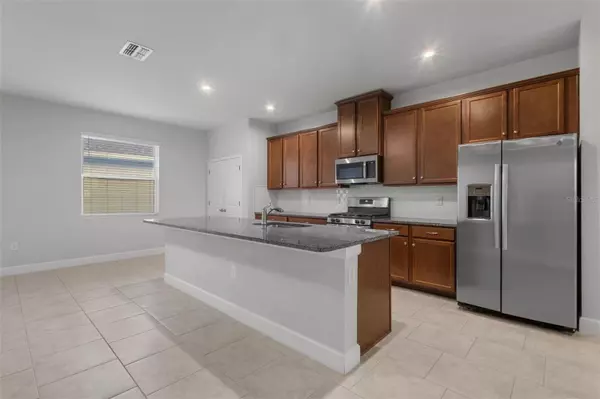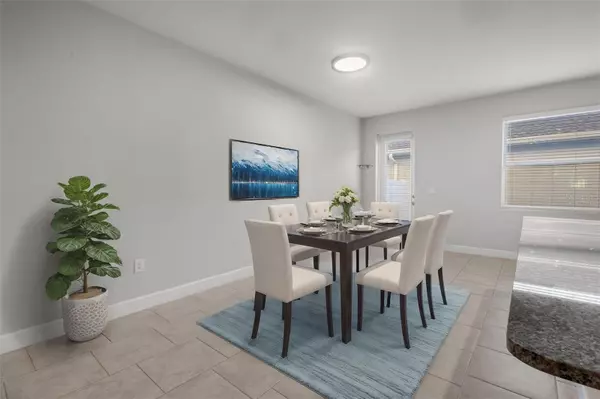3 Beds
3 Baths
1,740 SqFt
3 Beds
3 Baths
1,740 SqFt
Key Details
Property Type Townhouse
Sub Type Townhouse
Listing Status Active
Purchase Type For Sale
Square Footage 1,740 sqft
Price per Sqft $221
Subdivision Asturia Ph 5
MLS Listing ID TB8326693
Bedrooms 3
Full Baths 2
Half Baths 1
HOA Fees $324/mo
HOA Y/N Yes
Originating Board Stellar MLS
Year Built 2022
Annual Tax Amount $7,554
Lot Size 2,178 Sqft
Acres 0.05
Property Description
Step inside to find an open first floor with sleek tile flooring and tall ceilings. The main living area features a half bath, while the dining and kitchen areas are perfect for entertaining. The kitchen is a standout, featuring stainless steel appliances, a gas stove, quartz countertops, a massive island, and subway backslash. A large pantry is on the end of the kitchen. Out back, the private courtyard offers a great space for gatherings and provides access to the 2-car garage.
Upstairs, you'll love the brand new luxury vinyl plank floors that extend to the bedrooms and common areas. The primary suite is generously sized, boasting a walk in closet and an en suite bathroom with double sinks, quartz countertop, and a walk-in shower. On the opposite side of the second floor, you'll find a convenient laundry room, a full bathroom, and two secondary bedrooms.
This townhome offers modern finishes, ample space, and proximity to top-notch amenities in one of the most desirable neighborhoods. Don't miss your chance to call this Asturia gem your new home!
Location
State FL
County Pasco
Community Asturia Ph 5
Zoning MPUD
Rooms
Other Rooms Inside Utility
Interior
Interior Features Open Floorplan, PrimaryBedroom Upstairs, Stone Counters, Walk-In Closet(s)
Heating Central
Cooling Central Air
Flooring Luxury Vinyl, Tile
Fireplace false
Appliance Dishwasher, Disposal, Dryer, Microwave, Range, Refrigerator, Tankless Water Heater, Washer
Laundry Laundry Room, Upper Level
Exterior
Exterior Feature Courtyard, Hurricane Shutters, Irrigation System, Lighting, Sidewalk
Parking Features Alley Access, Driveway, Garage Door Opener, Garage Faces Rear
Garage Spaces 2.0
Fence Vinyl
Community Features Clubhouse, Community Mailbox, Deed Restrictions, Dog Park, Fitness Center, Park, Playground, Pool, Sidewalks
Utilities Available Electricity Connected, Natural Gas Connected, Public, Sewer Connected, Sprinkler Recycled, Street Lights, Water Connected
Roof Type Shingle
Porch Patio, Rear Porch
Attached Garage false
Garage true
Private Pool No
Building
Lot Description Sidewalk, Paved
Story 2
Entry Level Two
Foundation Slab
Lot Size Range 0 to less than 1/4
Builder Name Ryan Homes
Sewer Public Sewer
Water Public
Structure Type Block,Concrete,Stucco,Wood Frame
New Construction false
Schools
Elementary Schools Odessa Elementary
Middle Schools Seven Springs Middle-Po
High Schools J.W. Mitchell High-Po
Others
Pets Allowed Yes
HOA Fee Include Escrow Reserves Fund,Maintenance Grounds,Management
Senior Community No
Ownership Fee Simple
Monthly Total Fees $330
Acceptable Financing Cash, Conventional, FHA, VA Loan
Membership Fee Required Required
Listing Terms Cash, Conventional, FHA, VA Loan
Special Listing Condition None

"My job is to find and attract mastery-based agents to the office, protect the culture, and make sure everyone is happy! "
13029 W Linebaugh Ave Suite 101, Tampa, Florida, 33626, USA







