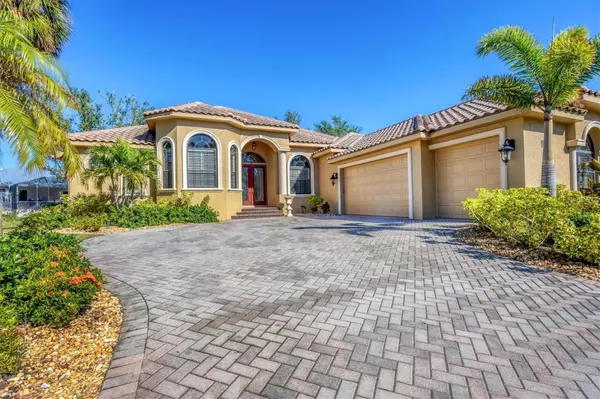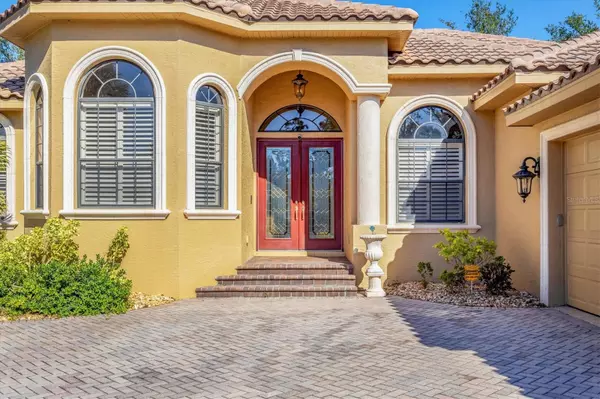3 Beds
3 Baths
2,602 SqFt
3 Beds
3 Baths
2,602 SqFt
Key Details
Property Type Single Family Home
Sub Type Single Family Residence
Listing Status Active
Purchase Type For Sale
Square Footage 2,602 sqft
Price per Sqft $326
Subdivision Laurel Landings Estates
MLS Listing ID A4630888
Bedrooms 3
Full Baths 3
HOA Fees $200
HOA Y/N Yes
Originating Board Stellar MLS
Year Built 2006
Annual Tax Amount $3,398
Lot Size 0.340 Acres
Acres 0.34
Property Description
With every detail meticulously crafted by Coachman Homes, this residence combines elegant Mediterranean design with a thoughtful open floor plan ensuring privacy and relaxation. Boasting 2,675 square feet of living space and a three-car garage with epoxy floors, this home is designed for comfort and sophistication.
Enjoy the benefits of LP gas and radiant barrier insulation to keep your electrical bills low, with durable construction and high elevation to provide peace of mind. The gourmet kitchen is equipped with a Wolf gas cooktop, custom range hood, and a built-in oven, microwave and warming drawer. Granite countertops, a stone backsplash and a Sub-Zero 670 refrigerator paired with cherry wood cabinetry create the ideal culinary environment. Enjoy soaring 12-foot ceilings with crown molding, rope lighting and solid wood 8-foot doors throughout.
This home also showcases custom details such as rare crystal French doorknobs and rounded corner drywall with Spanish knockdown texture. Escape to the luxurious primary suite featuring a spacious walk-in closet, a stunning main bath with a Jacuzzi tub and walk-in shower. Enjoy a dedicated den or study awash in natural light, with cherry wood floors and built-in cabinetry. The laundry room is generously sized and offers a separate folding counter, sink and new commercial Maytag washer and dryer.
A large, 900-square-foot screened-in lanai with a built-in barbecue grill and stainless steel range hood invite outdoor living. Mature landscaping and a paver driveway, fresh exterior paint, gutters and downspouts installed in 2023 enhance this home's curb appeal. And, a complete set of steel hurricane shutters ensures your home stays secure, no matter the weather.
Laurel Landings Estates is located along Shackett Creek and offers gated access to the boat storage facility, boat ramp, private community dock and endless opportunities for fishing, boating and waterfront enjoyment. Just 3.5 miles from Nokomis Beach and endless sunsets, 1 mile to the Legacy Trail when hiking or biking is your preference and less than 5 minutes to the new state-of-the-art Sarasota Memorial Hospital. Top-rated schools, shopping essentials and Interstate 75 are also close at hand making whatever lifestyle you choose easy and worry-free. This is an excellent opportunity to own a safe and secure, luxury water-access home in one of Florida's most desirable locations. And, at this price, you won't likely find a better value. Schedule your private showing today!
Location
State FL
County Sarasota
Community Laurel Landings Estates
Zoning RSF1
Rooms
Other Rooms Den/Library/Office, Great Room, Inside Utility, Interior In-Law Suite w/Private Entry
Interior
Interior Features Attic Fan, Built-in Features, Ceiling Fans(s), Crown Molding, Eat-in Kitchen, High Ceilings, Kitchen/Family Room Combo, Living Room/Dining Room Combo, Open Floorplan, Primary Bedroom Main Floor, Solid Wood Cabinets, Split Bedroom, Stone Counters, Thermostat, Tray Ceiling(s), Walk-In Closet(s), Window Treatments
Heating Central, Gas
Cooling Central Air
Flooring Carpet, Ceramic Tile, Hardwood
Furnishings Partially
Fireplace false
Appliance Built-In Oven, Cooktop, Dishwasher, Disposal, Dryer, Microwave, Range Hood, Refrigerator, Washer
Laundry Inside, Laundry Room
Exterior
Exterior Feature Hurricane Shutters, Outdoor Grill, Private Mailbox, Rain Gutters, Sliding Doors
Parking Features Driveway, Garage Door Opener, Garage Faces Side, Off Street
Garage Spaces 3.0
Community Features Association Recreation - Owned
Utilities Available BB/HS Internet Available, Natural Gas Connected, Sewer Connected, Underground Utilities
Water Access Yes
Water Access Desc Canal - Saltwater
View Trees/Woods
Roof Type Tile
Porch Rear Porch, Screened
Attached Garage true
Garage true
Private Pool No
Building
Lot Description In County, Landscaped, Paved
Story 1
Entry Level One
Foundation Slab
Lot Size Range 1/4 to less than 1/2
Sewer Public Sewer
Water Public
Architectural Style Florida
Structure Type Block,Stucco
New Construction false
Schools
Elementary Schools Laurel Nokomis Elementary
Middle Schools Laurel Nokomis Middle
High Schools Venice Senior High
Others
Pets Allowed Yes
Senior Community No
Ownership Fee Simple
Monthly Total Fees $33
Acceptable Financing Cash, Conventional
Membership Fee Required Required
Listing Terms Cash, Conventional
Special Listing Condition None

"My job is to find and attract mastery-based agents to the office, protect the culture, and make sure everyone is happy! "
13029 W Linebaugh Ave Suite 101, Tampa, Florida, 33626, USA







