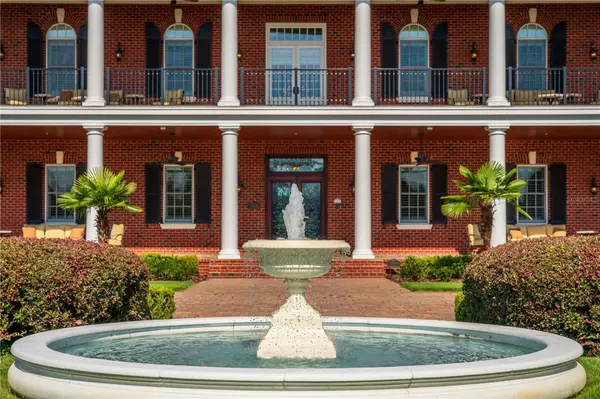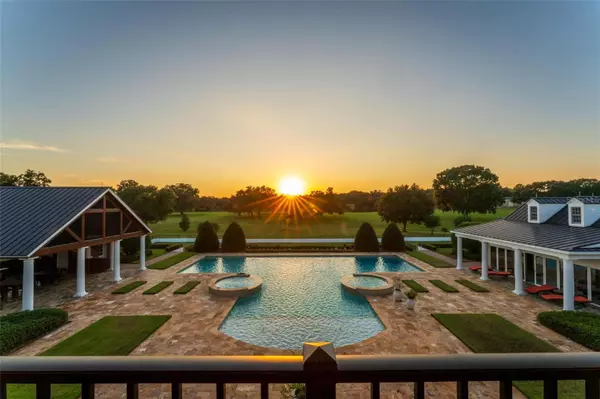5 Beds
13 Baths
29,019 SqFt
5 Beds
13 Baths
29,019 SqFt
Key Details
Property Type Single Family Home
Sub Type Single Family Residence
Listing Status Active
Purchase Type For Sale
Square Footage 29,019 sqft
Price per Sqft $344
MLS Listing ID OM687824
Bedrooms 5
Full Baths 8
Half Baths 5
HOA Y/N No
Originating Board Stellar MLS
Year Built 2010
Annual Tax Amount $45,368
Lot Size 49.990 Acres
Acres 49.99
Lot Dimensions 985x1320
Property Description
Designed in the purest European tradition with a perfectly symmetrical architecture, a remarkable resort style pool, combined with the latest technologies to provide you a unique, elegant, and breathtaking private property. Land your helicopter, practice your shooting skills, train in your gym, ride your horses, observe the multiple water birds by the ponds, relax under the hundred year old oak trees and host the most phenomenal parties by the pool. This is over 17,000 sq ft total living area including the Mansion and the guesthouse. It offers a movie theater, elevator, Crestron Home Automation, sauna, spa, 6 Bedrooms, 8 bathrooms, 5 powder rooms, 2 kitchens, dining pavilion, dog run, safe room, 2 commercial generators, a huge shop and 5 car garage. Too many features to list them all. Only 1h from Orlando Intl Airports.
Location
State FL
County Marion
Zoning A1
Rooms
Other Rooms Bonus Room, Den/Library/Office, Family Room, Formal Dining Room Separate, Formal Living Room Separate, Inside Utility, Media Room, Storage Rooms
Interior
Interior Features Ceiling Fans(s), Central Vaccum, Crown Molding, Dumbwaiter, Eat-in Kitchen, Elevator, High Ceilings, In Wall Pest System, PrimaryBedroom Upstairs, Sauna, Solid Surface Counters, Solid Wood Cabinets, Tray Ceiling(s), Vaulted Ceiling(s), Walk-In Closet(s), Wet Bar, Window Treatments
Heating Central, Heat Pump, Zoned
Cooling Central Air, Humidity Control, Zoned
Flooring Brick, Carpet, Travertine, Wood
Fireplaces Type Family Room, Gas, Living Room, Masonry, Non Wood Burning, Other, Primary Bedroom, Stone
Furnishings Negotiable
Fireplace true
Appliance Bar Fridge, Built-In Oven, Convection Oven, Cooktop, Dishwasher, Microwave, Refrigerator
Laundry Inside, Laundry Room, Upper Level
Exterior
Exterior Feature Balcony, Courtyard, Dog Run, French Doors, Irrigation System, Lighting, Outdoor Grill, Outdoor Kitchen, Private Mailbox, Rain Gutters, Sauna, Sidewalk, Sliding Doors, Storage
Parking Features Bath In Garage, Boat, Circular Driveway, Driveway, Garage Door Opener, Garage Faces Side, Ground Level, Guest, Oversized, Parking Pad, RV Garage, Workshop in Garage
Garage Spaces 5.0
Fence Fenced, Masonry
Pool Auto Cleaner, Chlorine Free, Deck, Gunite, Heated, In Ground, Lighting, Outside Bath Access, Salt Water
Utilities Available Electricity Connected, Propane, Public, Sprinkler Well, Underground Utilities
View Y/N Yes
Water Access Yes
Water Access Desc Pond
View Garden, Park/Greenbelt, Pool, Trees/Woods, Water
Roof Type Metal
Porch Covered, Deck, Front Porch, Patio, Porch, Rear Porch
Attached Garage false
Garage true
Private Pool Yes
Building
Lot Description Cleared, Farm, Landscaped, Oversized Lot, Pasture, Private, Zoned for Horses
Story 2
Entry Level Two
Foundation Concrete Perimeter, Slab
Lot Size Range 20 to less than 50
Sewer Septic Tank
Water Well
Architectural Style Custom
Structure Type Block,Brick,Concrete
New Construction false
Others
Pets Allowed Cats OK, Dogs OK, Yes
Senior Community No
Ownership Fee Simple
Acceptable Financing Cash, Conventional
Listing Terms Cash, Conventional
Special Listing Condition None

"My job is to find and attract mastery-based agents to the office, protect the culture, and make sure everyone is happy! "
13029 W Linebaugh Ave Suite 101, Tampa, Florida, 33626, USA







